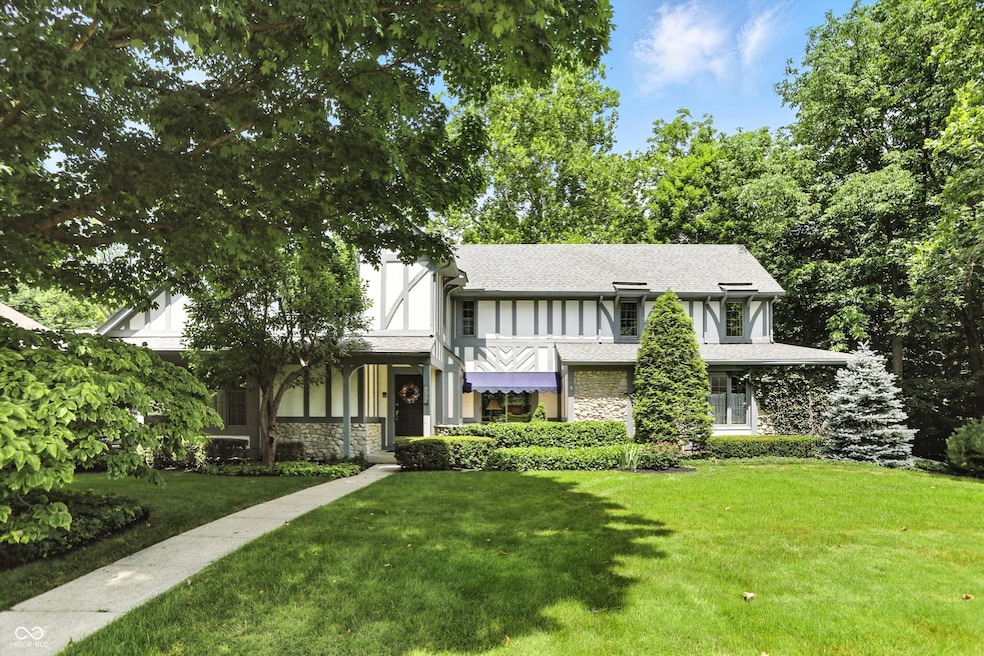
380 Raintree Dr Zionsville, IN 46077
Highlights
- 0.82 Acre Lot
- Family Room with Fireplace
- Corner Lot
- Eagle Elementary School Rated A+
- Wood Flooring
- 2 Car Attached Garage
About This Home
As of July 2025Welcome to this lovingly maintained 1-owner home in the desirable Raintree neighborhood in Zionsville. 4 LARGE Bedrooms each have their own walk-in closet - 3 Upper & 1 in Bsmt w/ it's own full Bath. Living Room & Family Room both have Gas Log Fireplaces. Large Kitchen w/ Breakfast Room + Breakfast Bar & movable Center Island. Primary Bath has been fully updated to include a full walk-in shower. Bright Walkout Bsmt has a Family & Rec Room that includes a Wet Bar & Fridge. Surrounded by Mature Trees the property offers decks and patios on 3 sides of the home, seamlessly blending indoor and outdoor living, including a private balcony off the Primary Suite, and a covered porch off living room. Side garage entry offers a large circle drive, and pretty landscape features. This is a wonderful Raintree opportunity on an exceptional lot with stunning views and privacy.
Last Agent to Sell the Property
Compass Indiana, LLC License #RB14049741 Listed on: 06/30/2025

Home Details
Home Type
- Single Family
Est. Annual Taxes
- $8,654
Year Built
- Built in 1978
Lot Details
- 0.82 Acre Lot
- Corner Lot
HOA Fees
- $4 Monthly HOA Fees
Parking
- 2 Car Attached Garage
Home Design
- Wood Siding
- Concrete Perimeter Foundation
- Stucco
Interior Spaces
- 2-Story Property
- Wet Bar
- Woodwork
- Paddle Fans
- Gas Log Fireplace
- Entrance Foyer
- Family Room with Fireplace
- 2 Fireplaces
- Living Room with Fireplace
- Finished Basement
- Fireplace in Basement
Kitchen
- Eat-In Kitchen
- Breakfast Bar
- Oven
- Electric Cooktop
- Microwave
- Dishwasher
- Disposal
Flooring
- Wood
- Ceramic Tile
Bedrooms and Bathrooms
- 4 Bedrooms
- Walk-In Closet
- Dual Vanity Sinks in Primary Bathroom
Laundry
- Dryer
- Washer
Schools
- Zionsville Community High School
Utilities
- Forced Air Heating and Cooling System
- Gas Water Heater
Community Details
- Association fees include home owners
- Raintree Place Subdivision
Listing and Financial Details
- Tax Lot 90
- Assessor Parcel Number 060836000002045006
- Seller Concessions Not Offered
Similar Homes in the area
Home Values in the Area
Average Home Value in this Area
Mortgage History
| Date | Status | Loan Amount | Loan Type |
|---|---|---|---|
| Closed | $90,000 | No Value Available | |
| Closed | $76,500 | No Value Available |
Property History
| Date | Event | Price | Change | Sq Ft Price |
|---|---|---|---|---|
| 07/29/2025 07/29/25 | Sold | $825,000 | +6.5% | $214 / Sq Ft |
| 06/30/2025 06/30/25 | Pending | -- | -- | -- |
| 06/30/2025 06/30/25 | For Sale | $775,000 | -- | $201 / Sq Ft |
Tax History Compared to Growth
Tax History
| Year | Tax Paid | Tax Assessment Tax Assessment Total Assessment is a certain percentage of the fair market value that is determined by local assessors to be the total taxable value of land and additions on the property. | Land | Improvement |
|---|---|---|---|---|
| 2024 | $8,654 | $733,800 | $64,800 | $669,000 |
| 2023 | $8,005 | $700,200 | $64,800 | $635,400 |
| 2022 | $7,593 | $658,200 | $64,800 | $593,400 |
| 2021 | $6,888 | $564,800 | $64,800 | $500,000 |
| 2020 | $6,707 | $568,100 | $64,800 | $503,300 |
| 2019 | $6,261 | $549,600 | $64,800 | $484,800 |
| 2018 | $6,049 | $533,700 | $64,800 | $468,900 |
| 2017 | $5,731 | $508,600 | $64,800 | $443,800 |
| 2016 | $5,623 | $498,200 | $64,800 | $433,400 |
| 2014 | $5,002 | $442,400 | $64,800 | $377,600 |
| 2013 | $4,856 | $427,400 | $64,800 | $362,600 |
Agents Affiliated with this Home
-
Nicholas Laviolette

Seller's Agent in 2025
Nicholas Laviolette
Compass Indiana, LLC
(317) 690-3370
95 in this area
296 Total Sales
-
Sonnie Laviolette
S
Seller Co-Listing Agent in 2025
Sonnie Laviolette
Compass Indiana, LLC
(317) 752-5957
45 in this area
89 Total Sales
-
Denise Fiore

Buyer's Agent in 2025
Denise Fiore
CENTURY 21 Scheetz
(317) 428-7128
145 in this area
367 Total Sales
Map
Source: MIBOR Broker Listing Cooperative®
MLS Number: 22046637
APN: 06-08-36-000-002.045-006
- 35 Spring Dr
- 1 Woodard Bluff
- 6330 Mayfield Ln
- 11864 Avedon Dr
- 11640 Ansley Ct
- 450 W Ash St
- 440 Linden St
- 4514 Golden Eagle Ct
- 9175 Highpointe Ln
- 9280 Highpointe Ln
- 11505 Langton Walk
- 11705 Walton Crescent
- 650 Mulberry St
- 11557 E 500 S
- 4416 Eaglecrest Place
- 11556 E 500 S
- 635 W Poplar St
- 11710 Cold Creek Ct
- 4359 Prairie Falcon Dr
- 10 Colony Ct






