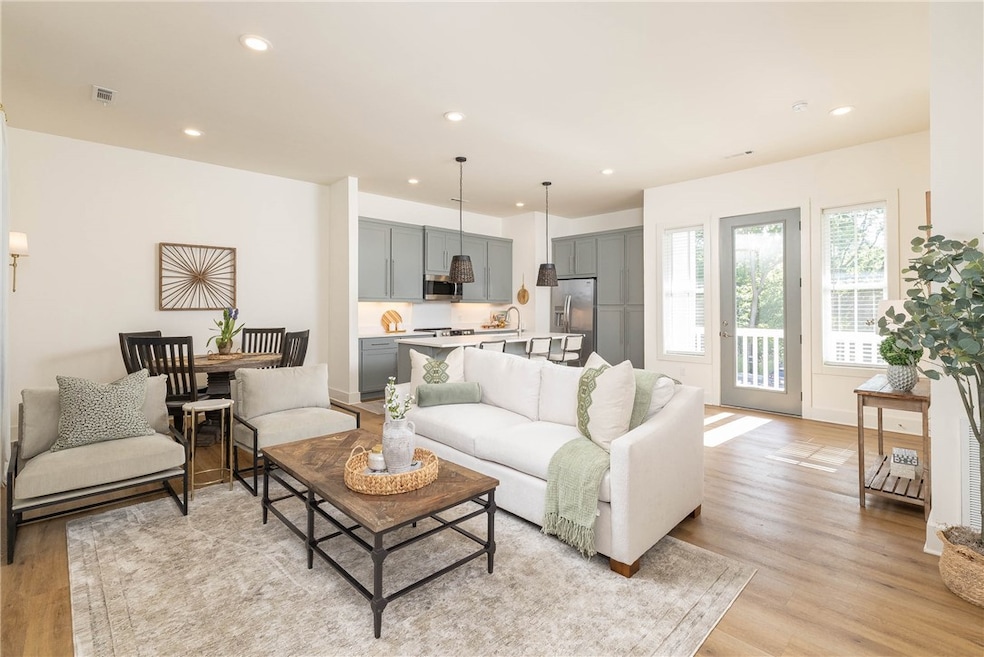
380 S Hill Ave Fayetteville, AR 72701
Downtown Fayetteville NeighborhoodEstimated payment $4,257/month
Highlights
- Traditional Architecture
- Quartz Countertops
- Balcony
- Fayetteville High School Rated A
- Covered Patio or Porch
- 2 Car Attached Garage
About This Home
CALLING ALL RAZORBACK FANS...check out this newly FURNISHED, MOVE IN ready townhome that is perfect for investors, short term rentals, or second homes!!! This 2 bedroom, 2 bath townhome is 1,434 heated and cooled sq ft, offers a beautiful open eat in kitchen to living, and a separate laundry. Other amenities include luxury vinyl plank flooring, quartz countertops, stainless steel appliance package, painted cabinetry, washer, dryer, and refrigerator, 2 “ faux wood blinds, custom drapery and a balcony perfect for enjoying the outside air! This townhome also comes with a 2 CAR ATTACHED GARAGE on the main level! This property is walking distance to the University of Arkansas campus, Dickson Street, the Fayetteville Square, and the Razorback Greenway!
Listing Agent
Gabel Realty Brokerage Phone: 479-422-4221 License #PB00058940 Listed on: 03/12/2025
Townhouse Details
Home Type
- Townhome
Est. Annual Taxes
- $6,256
Year Built
- Built in 2022
Lot Details
- 436 Sq Ft Lot
- Landscaped
HOA Fees
- $200 Monthly HOA Fees
Home Design
- Traditional Architecture
- Slab Foundation
- Shingle Roof
- Architectural Shingle Roof
Interior Spaces
- 1,380 Sq Ft Home
- 3-Story Property
- Ceiling Fan
- Double Pane Windows
- Vinyl Clad Windows
- Blinds
Kitchen
- Eat-In Kitchen
- Electric Range
- Microwave
- Plumbed For Ice Maker
- Dishwasher
- Quartz Countertops
- Disposal
Flooring
- Ceramic Tile
- Luxury Vinyl Plank Tile
Bedrooms and Bathrooms
- 2 Bedrooms
- Split Bedroom Floorplan
- Walk-In Closet
- 2 Full Bathrooms
Laundry
- Dryer
- Washer
Parking
- 2 Car Attached Garage
- Garage Door Opener
Outdoor Features
- Balcony
- Covered Patio or Porch
Location
- City Lot
Utilities
- Central Heating and Cooling System
- Electric Water Heater
Listing and Financial Details
- Legal Lot and Block 2 / C
Community Details
Overview
- Hill Ave Twnhms Hpr Subdivision
Recreation
- Trails
Map
Home Values in the Area
Average Home Value in this Area
Tax History
| Year | Tax Paid | Tax Assessment Tax Assessment Total Assessment is a certain percentage of the fair market value that is determined by local assessors to be the total taxable value of land and additions on the property. | Land | Improvement |
|---|---|---|---|---|
| 2024 | $6,256 | $109,750 | $0 | $109,750 |
Property History
| Date | Event | Price | Change | Sq Ft Price |
|---|---|---|---|---|
| 08/01/2025 08/01/25 | Price Changed | $649,000 | +3.8% | $470 / Sq Ft |
| 03/12/2025 03/12/25 | For Sale | $625,000 | -- | $453 / Sq Ft |
Similar Homes in Fayetteville, AR
Source: Northwest Arkansas Board of REALTORS®
MLS Number: 1301029
APN: 765-33571-000
- 358 S Hill Ave
- 303 S Gregg Ave
- 102 S Duncan Ave
- 438 Martin Luther King Junior Blvd
- 887 S Lt Col Leroy Pond Ave
- 390 #1 & #2 W 5th St
- 235 W 7th St
- 1115 S Ellis Ave
- 808 S Locust Ave
- 0 W 7th St
- 1119 S Ellis Ave
- 1112 S Dunn Ave
- 1434 & 1420 S West Ave
- 464 S Block Ave
- 476 S Block Ave
- 327 S East Ave
- 609 W Dickson St Unit 505
- 1326 Van Buren Ave
- 1315 Van Buren Ave
- 1313 Van Buren Ave
- 322 S Duncan Ave
- 280 S Hill Ave Unit B201
- 280 S Hill Ave Unit B101
- 280 S Hill Ave Unit A103
- 328 S Duncan Ave
- 280 S Hill Ave
- 130 S Hill Ave
- 754 S Royal Oak Pkwy
- 8 S Hill Ave
- 288 S School Ave
- 352 W 5th St Unit ID1241297P
- 330 W 5th St Unit ID1241344P
- 404 W Streamside Bend
- 4 S Duncan Ave
- 465 S Locust Ave Unit FL2-ID1221903P
- 465 S Locust Ave Unit FL2-ID1221906P
- 465 S Locust Ave Unit 2
- 251 S Church Ave
- 1111 W Stadium Dr
- 772 S Locust Ave Unit C-3






