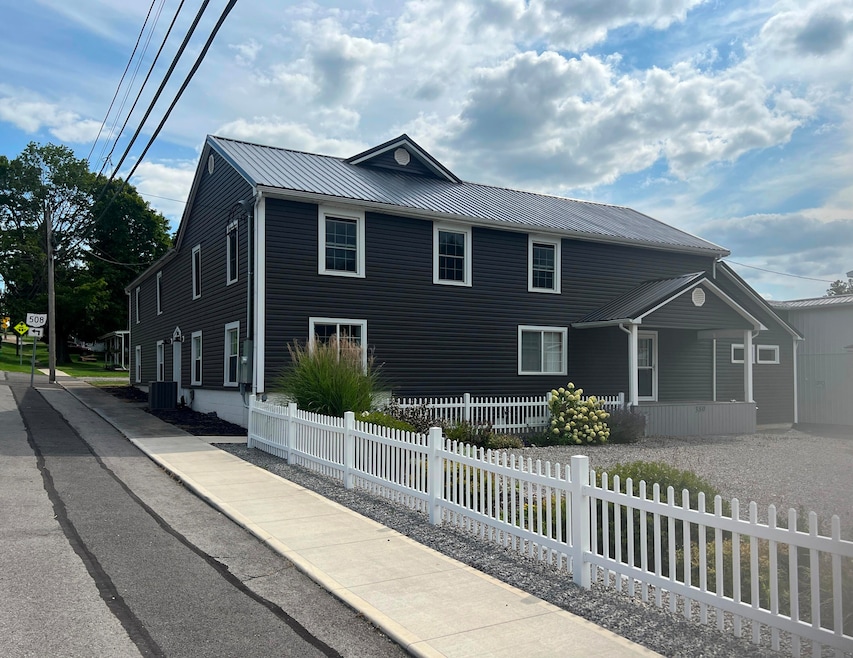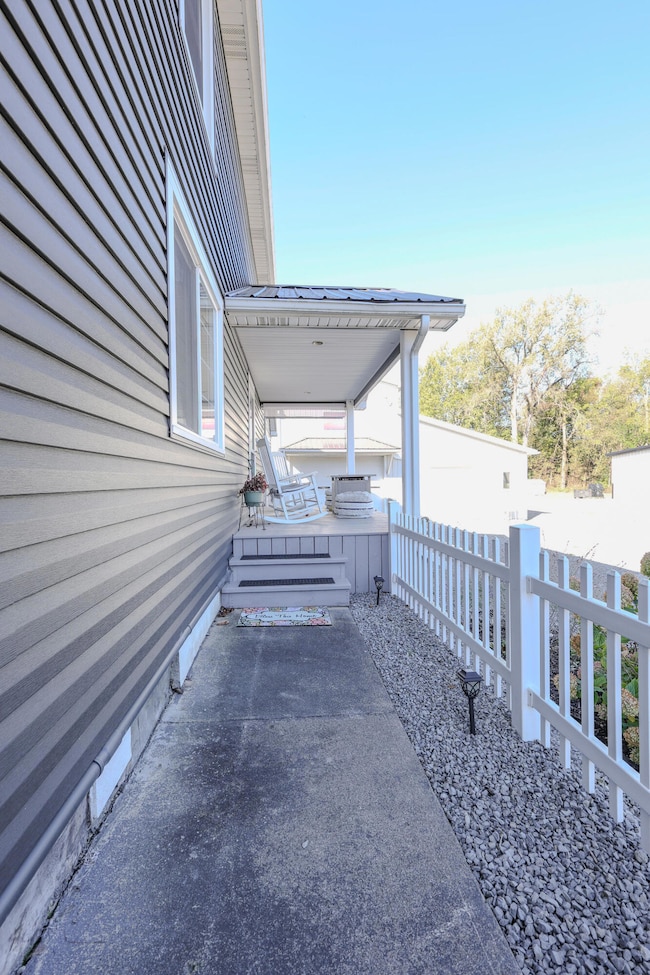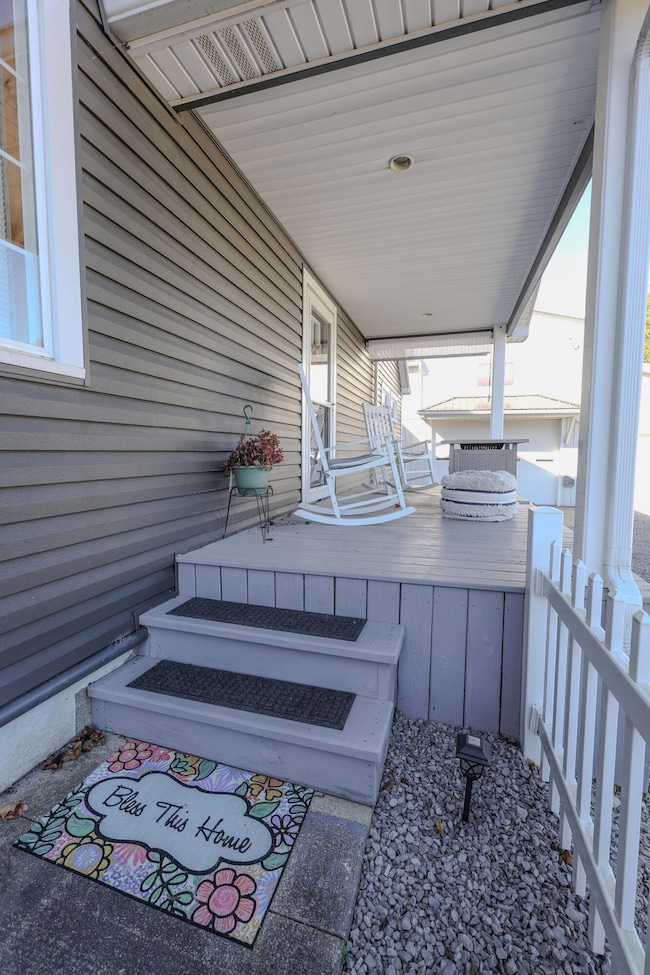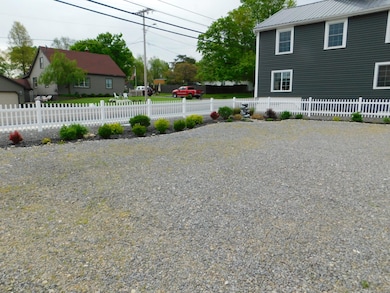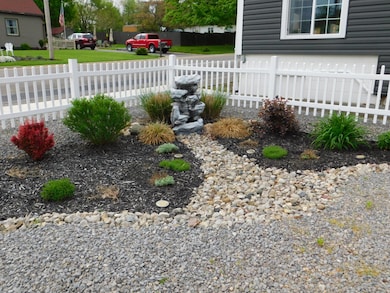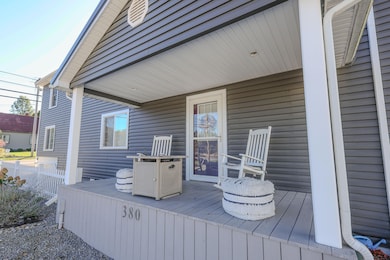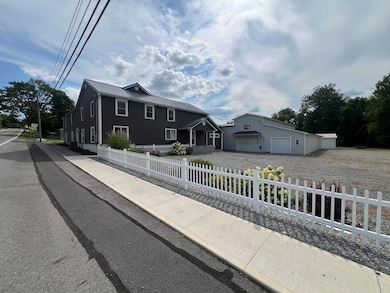380 S Main St de Graff, OH 43318
Estimated payment $3,766/month
Highlights
- Cathedral Ceiling
- Attic
- Porch
- Pole Barn
- No HOA
- 8 Car Attached Garage
About This Home
This property offers a very unique business and residential opportunity. Live and work unified at the same locale. The historic DeGraff Lumber Company building has been transformed into a breathtaking rustic, chalet inspired 3 bedroom, 2 bath 2772SF 1st floor Abode, with an additional 2772SF 2nd floor just waiting to be finished into an extended family residence or full apartment addition. Beautiful knotty pine walls flow through this majestic open floor planned Homestead, accented with beamed and wood ceilings in the family room. Spacious country kitchen, relaxing master suite with walk in closet and private settee alcove to curl up with a good book. Rec room has easy access to the catwalk, leading to the main commercial shop building. The residence's rear 1512 SF attached ''Man Cave'' garage is absolutely amazing! The 5000+ commercial building with 16 ft. ceilings, is presently the Keystone of a national recognized auto fabrication and transmission shop. Reception, showroom, restroom, office area, parts department and numerous work stations with multiple overhead doors(9-9.5, 10 & 12 ft.) and heated floors, easily accessed from any direction. 1584SF rear shop building exhibits a full bath with shower, furnace and central air. The front 40x60 (2400SF) building is new, fully insulated, concrete floors, overhead doors and plumbed for a bath. 3-phase available. This venue is prime for almost any type of industrial or commercial establishment while living in grand Cabin inspired homestead. See listing #1040342 for more Detailed Information on Commercial Buildings.
Home Details
Home Type
- Single Family
Est. Annual Taxes
- $5,581
Year Built
- Built in 1900
Lot Details
- 2.3 Acre Lot
- Historic Home
- Zoning described as Business
Parking
- 8 Car Attached Garage
- Workshop in Garage
- Garage Door Opener
Home Design
- Mixed Use
- Metal Siding
- Steel Siding
- Vinyl Siding
Interior Spaces
- 2,772 Sq Ft Home
- 2-Story Property
- Cathedral Ceiling
- Ceiling Fan
- Crawl Space
- Home Security System
- Attic
Kitchen
- Microwave
- Dishwasher
Bedrooms and Bathrooms
- 3 Bedrooms
- Walk-In Closet
Laundry
- Dryer
- Washer
Outdoor Features
- Patio
- Pole Barn
- Separate Outdoor Workshop
- Shed
- Outbuilding
- Porch
Utilities
- Forced Air Heating and Cooling System
- Heating System Uses Propane
- Propane
- Natural Gas Connected
- Water Softener is Owned
Community Details
- No Home Owners Association
Listing and Financial Details
- Assessor Parcel Number 26117110500100000
Map
Home Values in the Area
Average Home Value in this Area
Tax History
| Year | Tax Paid | Tax Assessment Tax Assessment Total Assessment is a certain percentage of the fair market value that is determined by local assessors to be the total taxable value of land and additions on the property. | Land | Improvement |
|---|---|---|---|---|
| 2024 | $5,581 | $60,670 | $10,910 | $49,760 |
| 2023 | $5,581 | $60,670 | $10,910 | $49,760 |
| 2022 | $2,329 | $55,160 | $9,920 | $45,240 |
| 2021 | $2,178 | $50,570 | $9,920 | $40,650 |
| 2020 | $2,079 | $46,950 | $10,230 | $36,720 |
| 2019 | $2,056 | $46,950 | $10,230 | $36,720 |
| 2018 | $2,111 | $46,950 | $10,230 | $36,720 |
| 2016 | $2,051 | $44,320 | $10,230 | $34,090 |
| 2014 | $2,000 | $44,320 | $10,230 | $34,090 |
| 2013 | $2,009 | $44,320 | $10,230 | $34,090 |
| 2012 | $1,283 | $30,940 | $9,300 | $21,640 |
Property History
| Date | Event | Price | List to Sale | Price per Sq Ft |
|---|---|---|---|---|
| 07/28/2025 07/28/25 | For Sale | $625,000 | -- | $225 / Sq Ft |
Purchase History
| Date | Type | Sale Price | Title Company |
|---|---|---|---|
| Contract Of Sale | $780,000 | None Listed On Document | |
| Contract Of Sale | $780,000 | None Listed On Document | |
| Warranty Deed | $97,500 | -- | |
| Warranty Deed | -- | -- |
Source: Western Regional Information Systems & Technology (WRIST)
MLS Number: 1040341
APN: 26-117-11-05-001-000
- 341 S Main St
- 572 S Main St
- 103 N Boggs St
- 117 N Boggs St
- 207 South St
- 327 S Miami St
- 9351 Crowl Rd
- 8506 Calland Rd
- 6153 County Road 18
- 6153 Cr 18
- 4325 Ohio 47
- 7650 Calland Rd
- 2897 Township Highway 247
- 7781 County Road 13
- 4124 State Route 245 W
- 3002 Township Road 247
- 13147 Shanley Rd
- 10879 Archer St
- 1725 Wright St
- 316 Kristina Dr
- 537 W Auburn Ave
- 420 Kent Dr
- 500 Gunntown Rd
- 220 W Brown Ave
- 208 W Brown Ave
- 509 N Elm St
- 555 Newell St
- 135 N Madriver St
- 700 Township Road 179
- 9693 Mauger St
- 217 Lane St Unit 217 1/2
- 110 N Ohio Ave
- 113 N Ohio Ave
- 121 W Poplar St
- 2360 Wapakoneta Ave Unit 106
- 276 W Pinehurst St
- 776 Country
- 610 N Wagner Ave
