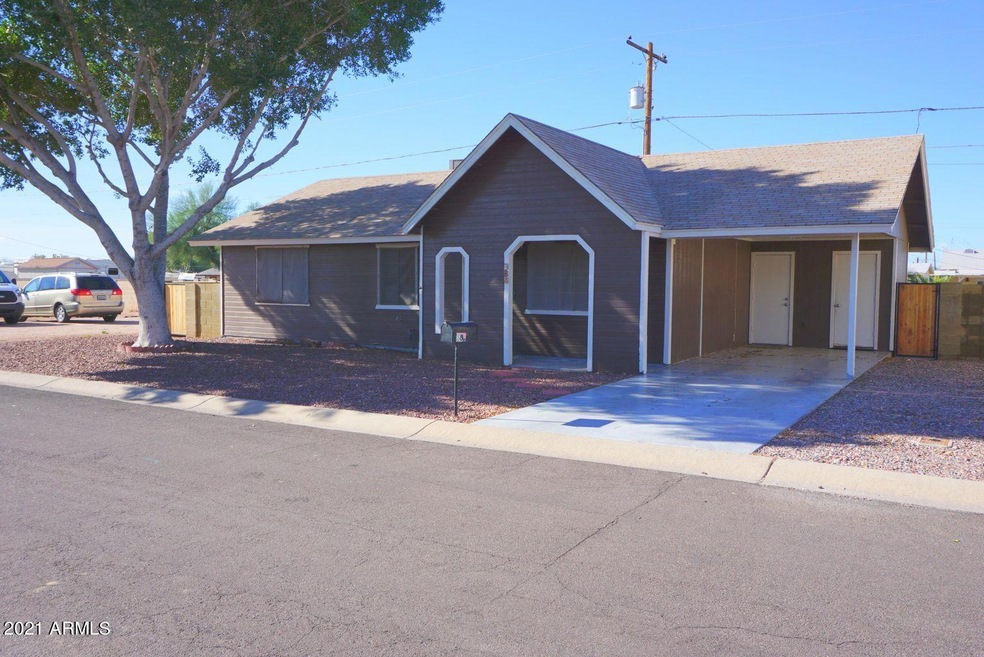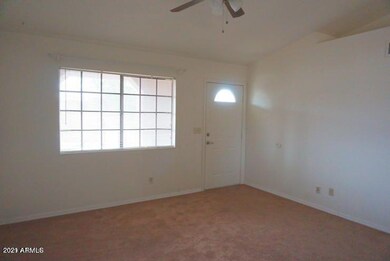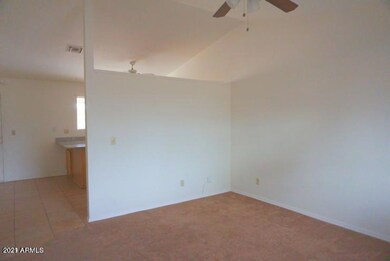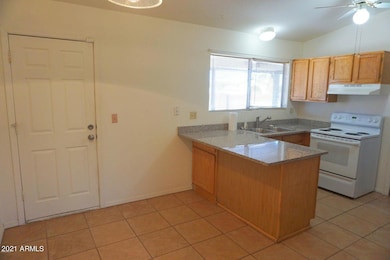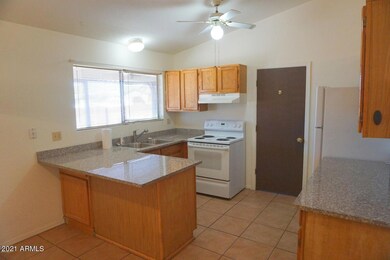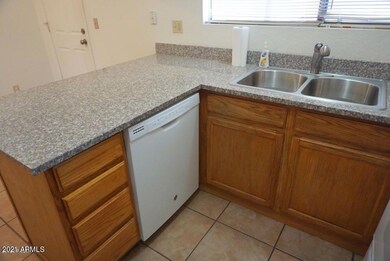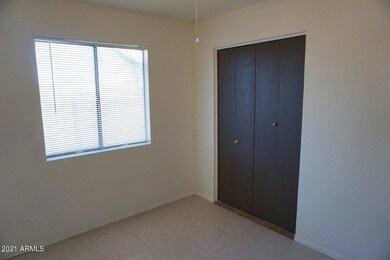
380 S Stardust Ln Apache Junction, AZ 85120
About This Home
As of July 2021Charming 3 bedroom, 2 bath home nestled in the sought-after community of Sunny Lane Estates w/artistic Arizona sunsets! You are welcomed w/a Light, bright, open, spacious split floor plan w/soaring vaulted ceilings! GRANITE Counter-tops in the open, spacious eat-in kitchen w/breakfast bar, refrigerator included! Inside laundry with extra space for storage. New carpet in living room and master bedroom. Includes ceiling fans and mini blinds. Covered patio. Close to restaurants, shopping, hiking & freeways.
Last Agent to Sell the Property
LPT Realty, LLC License #BR546279000 Listed on: 02/19/2021

Last Buyer's Agent
Catherine Barrons
Opendoor Brokerage, LLC License #SA675599000
Home Details
Home Type
Single Family
Est. Annual Taxes
$770
Year Built
1987
Lot Details
0
HOA Fees
$50 per month
Listing Details
- Cross Street: Ironwood and Broadway
- Legal Info Range: 08E
- Property Type: Residential
- Ownership: Fee Simple
- HOA #2: N
- Association Fees Land Lease Fee: N
- Recreation Center Fee: N
- Total Monthly Fee Equivalent: 49.5
- Basement: N
- Parking Spaces Slab Parking Spaces: 1.0
- Parking Spaces Total Covered Spaces: 1.0
- Separate Den Office Sep Den Office: N
- Year Built: 1987
- Tax Year: 2020
- Directions: West on Broadway to Stardust ln
- Property Sub Type: Single Family Residence
- Horses: No
- Lot Size Acres: 0.1
- Subdivision Name: SUNNY LANE ESTATES
- Property Attached Yn: No
- Association Fees:HOA Fee2: 49.5
- Dining Area:Breakfast Bar: Yes
- Cooling:Central Air: Yes
- Water Source City Water: Yes
- Special Features: None
Interior Features
- Basement YN: No
- Spa Features: None
- Possible Bedrooms: 3
- Total Bedrooms: 3
- Fireplace Features: None
- Fireplace: No
- Interior Amenities: Granite Counters, Eat-in Kitchen, Breakfast Bar, Full Bth Master Bdrm
- Living Area: 1116.0
- Stories: 1
- Kitchen Features:RangeOven Elec: Yes
- KitchenFeatures:Refrigerator: Yes
- Kitchen Features:Granite Counters: Yes
Exterior Features
- Fencing: Block
- Lot Features: Dirt Back, Gravel/Stone Front
- Pool Features: None
- Disclosures: Seller Discl Avail
- Construction Type: Wood Frame, Painted
- Roof: Composition
- Construction:Frame - Wood: Yes
Garage/Parking
- Total Covered Spaces: 1.0
- Carport Spaces: 1.0
- Open Parking Spaces: 1.0
Utilities
- Cooling: Central Air
- Heating: Electric
- Laundry Features: Wshr/Dry HookUp Only
- Cooling Y N: Yes
- Heating Yn: Yes
- Water Source: City Water
- Heating:Electric: Yes
- Sewer Septic Tank: Yes
Condo/Co-op/Association
- Association Fee: 49.5
- Association Fee Frequency: Monthly
- Association Name: Sunny Lane Estates
- Phone: 480-649-2017
- Association: Yes
Association/Amenities
- Association Fees:HOA YN2: Y
- Association Fees:HOA Transfer Fee2: 400.0
- Association Fees:HOA Paid Frequency: Monthly
- Association Fees:HOA Name4: Sunny Lane Estates
- Association Fees:HOA Telephone4: 480-649-2017
- Association Fees:PAD Fee YN2: N
- Association Fees:Cap ImprovementImpact Fee _percent_: $
- Association Fee Incl:Common Area Maint3: Yes
Fee Information
- Association Fee Includes: Maintenance Grounds
Schools
- Elementary School: Superstition Springs Elementary
- High School: Apache Junction High School
- Junior High Dist: Apache Junction Unified District
- Middle Or Junior School: Superstition Springs Elementary
Lot Info
- Land Lease: No
- Lot Size Sq Ft: 4194.0
- Parcel #: 101-09-137
Building Info
- Builder Name: unknown
Tax Info
- Tax Annual Amount: 819.0
- Tax Book Number: 101.00
- Tax Lot: 14
- Tax Map Number: 9.00
Ownership History
Purchase Details
Home Financials for this Owner
Home Financials are based on the most recent Mortgage that was taken out on this home.Purchase Details
Home Financials for this Owner
Home Financials are based on the most recent Mortgage that was taken out on this home.Purchase Details
Home Financials for this Owner
Home Financials are based on the most recent Mortgage that was taken out on this home.Purchase Details
Purchase Details
Home Financials for this Owner
Home Financials are based on the most recent Mortgage that was taken out on this home.Purchase Details
Purchase Details
Purchase Details
Home Financials for this Owner
Home Financials are based on the most recent Mortgage that was taken out on this home.Purchase Details
Home Financials for this Owner
Home Financials are based on the most recent Mortgage that was taken out on this home.Purchase Details
Purchase Details
Similar Homes in Apache Junction, AZ
Home Values in the Area
Average Home Value in this Area
Purchase History
| Date | Type | Sale Price | Title Company |
|---|---|---|---|
| Warranty Deed | $281,000 | Fidelity Natl Ttl Agcy Inc | |
| Warranty Deed | $229,600 | Os National Llc | |
| Warranty Deed | $179,000 | Driggs Title Agency Inc | |
| Special Warranty Deed | -- | None Available | |
| Warranty Deed | $52,000 | Security Title Agency | |
| Cash Sale Deed | $37,000 | None Available | |
| Trustee Deed | $35,201 | None Available | |
| Warranty Deed | $101,500 | Multiple | |
| Warranty Deed | $75,000 | Fidelity National Title Agen | |
| Interfamily Deed Transfer | -- | -- | |
| Quit Claim Deed | $64,750 | Old Republic Title Agency |
Mortgage History
| Date | Status | Loan Amount | Loan Type |
|---|---|---|---|
| Open | $271,840 | FHA | |
| Closed | $13,592 | Second Mortgage Made To Cover Down Payment | |
| Previous Owner | $6,265 | Stand Alone Second | |
| Previous Owner | $175,757 | FHA | |
| Previous Owner | $41,600 | New Conventional | |
| Previous Owner | $42,000 | Unknown | |
| Previous Owner | $119,689 | Unknown | |
| Previous Owner | $14,126 | Stand Alone Second | |
| Previous Owner | $99,931 | FHA | |
| Previous Owner | $74,884 | New Conventional |
Property History
| Date | Event | Price | Change | Sq Ft Price |
|---|---|---|---|---|
| 07/23/2021 07/23/21 | Sold | $281,000 | +5.2% | $252 / Sq Ft |
| 05/07/2021 05/07/21 | Pending | -- | -- | -- |
| 04/17/2021 04/17/21 | For Sale | $267,000 | +16.3% | $239 / Sq Ft |
| 04/09/2021 04/09/21 | Sold | $229,600 | 0.0% | $206 / Sq Ft |
| 03/20/2021 03/20/21 | Pending | -- | -- | -- |
| 03/18/2021 03/18/21 | Off Market | $229,600 | -- | -- |
| 02/28/2021 02/28/21 | For Sale | $234,900 | +2.3% | $210 / Sq Ft |
| 02/21/2021 02/21/21 | Off Market | $229,600 | -- | -- |
| 02/09/2021 02/09/21 | For Sale | $234,900 | +31.2% | $210 / Sq Ft |
| 02/13/2020 02/13/20 | Sold | $179,000 | 0.0% | $160 / Sq Ft |
| 01/02/2020 01/02/20 | Price Changed | $179,000 | +1.8% | $160 / Sq Ft |
| 12/20/2019 12/20/19 | Price Changed | $175,900 | -0.1% | $158 / Sq Ft |
| 12/05/2019 12/05/19 | For Sale | $176,000 | -- | $158 / Sq Ft |
Tax History Compared to Growth
Tax History
| Year | Tax Paid | Tax Assessment Tax Assessment Total Assessment is a certain percentage of the fair market value that is determined by local assessors to be the total taxable value of land and additions on the property. | Land | Improvement |
|---|---|---|---|---|
| 2025 | $770 | $19,281 | -- | -- |
| 2024 | $723 | $20,352 | -- | -- |
| 2023 | $757 | $16,556 | $1,677 | $14,879 |
| 2022 | $723 | $11,901 | $1,677 | $10,224 |
| 2021 | $841 | $10,584 | $0 | $0 |
| 2020 | $819 | $10,058 | $0 | $0 |
| 2019 | $786 | $9,618 | $0 | $0 |
| 2018 | $770 | $8,179 | $0 | $0 |
| 2017 | $749 | $7,179 | $0 | $0 |
| 2016 | $731 | $7,008 | $1,100 | $5,908 |
| 2014 | $692 | $4,050 | $1,100 | $2,950 |
Agents Affiliated with this Home
-
J
Seller's Agent in 2021
Jacqueline Moore
Opendoor Brokerage, LLC
-

Seller's Agent in 2021
Rod Mohan
LPT Realty, LLC
(480) 398-6872
3 in this area
51 Total Sales
-

Buyer's Agent in 2021
Michael Morris
DeLex Realty
(602) 361-5634
1 in this area
57 Total Sales
-
C
Buyer's Agent in 2021
Catherine Barrons
Opendoor Brokerage, LLC
-

Seller's Agent in 2020
Amy Laidlaw
HomeSmart
(602) 695-1142
7 in this area
196 Total Sales
-
J
Buyer Co-Listing Agent in 2020
Jan Wiedman
Realty Executives
(480) 204-9893
2 in this area
26 Total Sales
Map
Source: Arizona Regional Multiple Listing Service (ARMLS)
MLS Number: 6191894
APN: 101-09-137
- 115 S Stardust Ln
- 238 S Ironwood Dr Unit 3
- 700 S Stardust Ln
- 455 S Delaware Dr Unit 117
- 455 S Delaware Dr Unit 154
- 455 S Delaware Dr Unit 120
- 1967 W 9th Ave
- 900 S Palo Verde Dr
- 537 S Delaware Dr Unit 224
- 2244 W Apache Trail
- 908 S Ocotillo Dr
- 962 S Main Dr
- 2420 W 5th Ave Unit 45
- 275 N Saguaro Dr Unit F5
- 1796 W Ray Ln
- 1264 W 6th Ave
- 1516 W Ridge Rd
- 1023 S Ocotillo Dr
- 1180 W Rosal Ave
- 1808 W Solstice Ave
