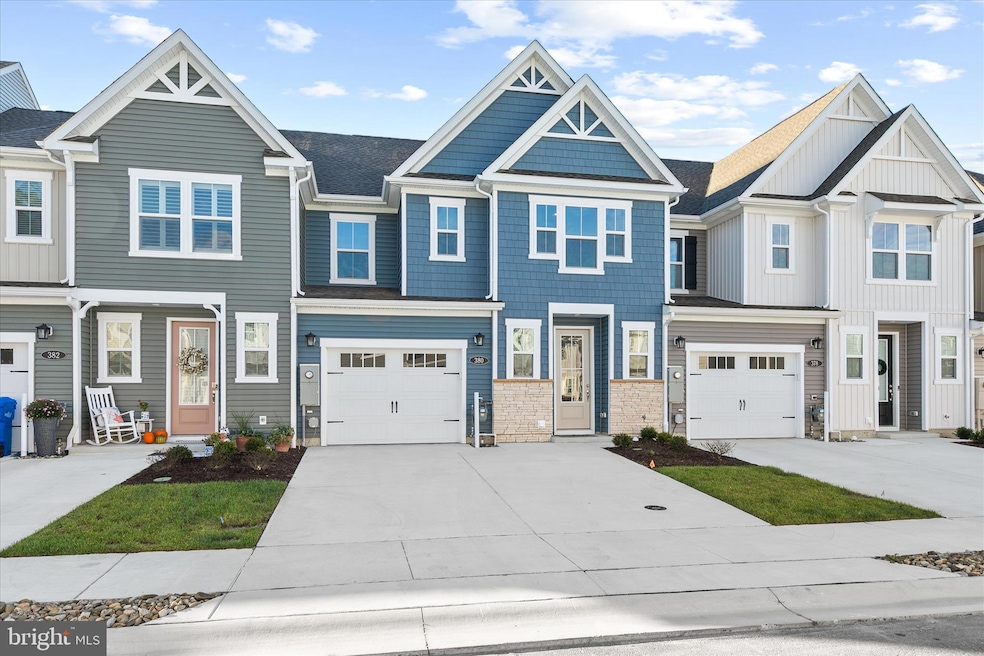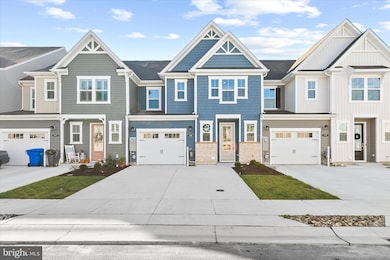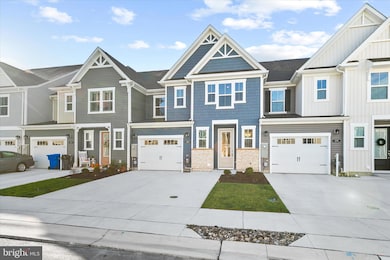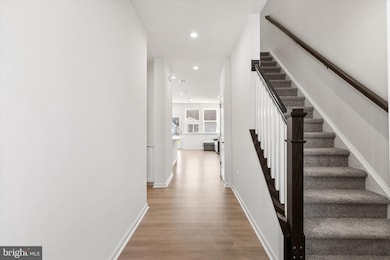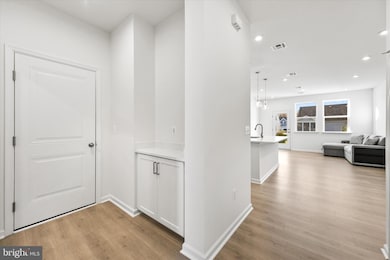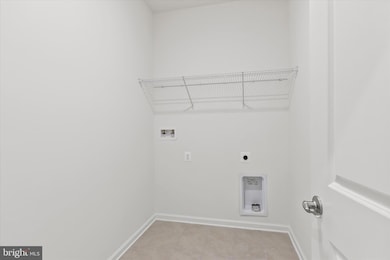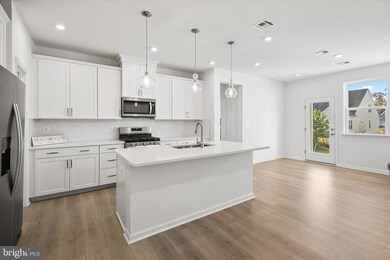380 Scranton Ocean View, DE 19970
Estimated payment $2,445/month
Highlights
- Fitness Center
- Clubhouse
- Community Pool
- Lord Baltimore Elementary School Rated A-
- Coastal Architecture
- Jogging Path
About This Home
Charming Main-Level Living Near Bethany Beach!
Welcome to Silver Woods Villas—a beautiful new community of townhomes in the peaceful town of Ocean View, just minutes from Route 26 and the sandy shores of Bethany Beach. This stunning Sandpiper model offers the convenience of a first-floor primary suite and true main-level living with a bright, open layout ideal for today’s lifestyle.
Step inside to find a designer-inspired kitchen with a spacious breakfast area, inviting living room, and convenient first-floor laundry. The primary suite offers comfort and privacy, while the second floor features three additional bedrooms, a loft area perfect for relaxing or working from home, and a full bath. Thoughtful details include ample storage space, an extra garage nook, and unfinished attic storage for added flexibility.
As part of the established Silver Woods community, residents enjoy a clubhouse, outdoor pool, and beautifully landscaped surroundings. Built with superior craftsmanship and the latest in energy-efficient design, this home is certified Energy Star®, Indoor Air Plus®, and Zero Energy Ready—ensuring exceptional comfort and long-term savings.
Experience the best of coastal Delaware living—modern, efficient, and just minutes to the beach!
Listing Agent
(302) 539-9040 ashley@bethanybeach-homes.com Long & Foster Real Estate, Inc. Brokerage Phone: 3025399040 License #RA-0031206 Listed on: 11/07/2025

Co-Listing Agent
(302) 539-9040 mikaela@bethanybeach-homes.com Long & Foster Real Estate, Inc. Brokerage Phone: 3025399040 License #RS-0038022
Townhouse Details
Home Type
- Townhome
Est. Annual Taxes
- $167
Year Built
- Built in 2025
HOA Fees
- $123 Monthly HOA Fees
Parking
- 1 Car Attached Garage
- 3 Driveway Spaces
- Front Facing Garage
- Garage Door Opener
Home Design
- Coastal Architecture
- Contemporary Architecture
- Slab Foundation
- Spray Foam Insulation
- Stick Built Home
Interior Spaces
- 2,026 Sq Ft Home
- Property has 2 Levels
- Window Screens
- Laundry on main level
Kitchen
- Oven
- Built-In Microwave
- Dishwasher
- Stainless Steel Appliances
- Disposal
Bedrooms and Bathrooms
Utilities
- Central Air
- Heat Pump System
- Tankless Water Heater
- Propane Water Heater
- Public Septic
Additional Features
- Energy-Efficient Windows
- Property is in excellent condition
Listing and Financial Details
- Tax Lot 84
- Assessor Parcel Number 134-16.00-3214.00
Community Details
Overview
- $750 Capital Contribution Fee
- Association fees include common area maintenance
- Built by Beazer
- Silver Woods Subdivision
Amenities
- Common Area
- Clubhouse
- Meeting Room
Recreation
- Fitness Center
- Community Pool
- Jogging Path
Pet Policy
- Dogs and Cats Allowed
Map
Home Values in the Area
Average Home Value in this Area
Property History
| Date | Event | Price | List to Sale | Price per Sq Ft |
|---|---|---|---|---|
| 02/02/2026 02/02/26 | Price Changed | $435,000 | -2.2% | $215 / Sq Ft |
| 11/25/2025 11/25/25 | Price Changed | $445,000 | -1.1% | $220 / Sq Ft |
| 11/07/2025 11/07/25 | For Sale | $450,000 | -- | $222 / Sq Ft |
Source: Bright MLS
MLS Number: DESU2100078
- 10 Mitchell Ave
- 17 Kent Ave
- 15 Kent Ave
- 19 Kent Ave
- 4 John Hall Dr
- 36 John Hall Dr
- 11 John Hall Dr
- 12 Woods Cir
- 13 Johnsons Glade Ln
- 36038 Jackson St
- 36028 Jackson St
- 36016 Jackson St
- 36041 Jackson St
- 36031 Jackson St
- 36037 Jackson St
- 36025 Jackson St
- 15114 Tranquility Ln
- 11 Jodi Ct
- 37140 Lord Baltimore Ln
- 36047 Jackson St
- 32789 Cedar Dr
- 33173 Ponte Vecchio Plaza
- 15 Wagon Wheel Rd
- 35802 Atlantic Ave
- 34152 Gooseberry Ave
- 33697 Ashland Dr
- 38337 Amaganst Ln
- 13 Hull Ln Unit 2
- 30839 Cedar Neck Rd
- 38478 Ocean Blvd Unit 673
- 13 Basin Cove Way Unit T82L
- 38518 S Hampton Dr
- 607 Collins St
- 761 Salt Pond Rd Unit A
- 117 Chandler Way
- 383 Scranton Ln
- 390 Scranton Ln
- 36405 Ridgeshore Ln
- 163 Merrick Way
- 16890 Bellevue Ct
