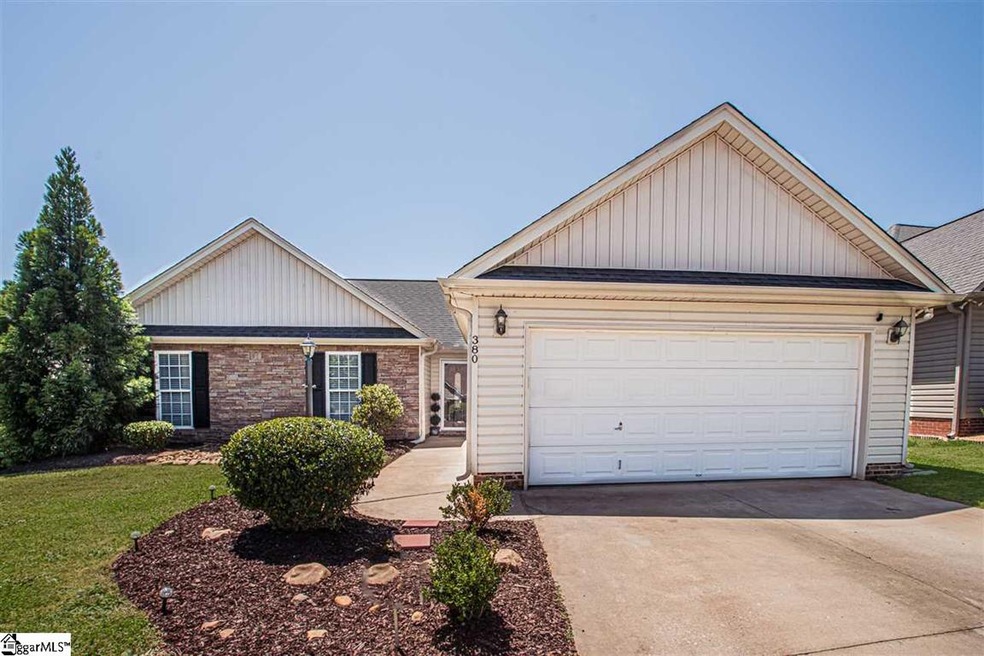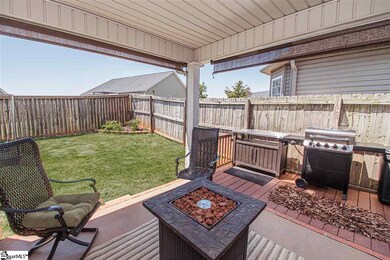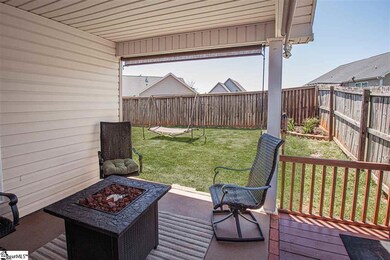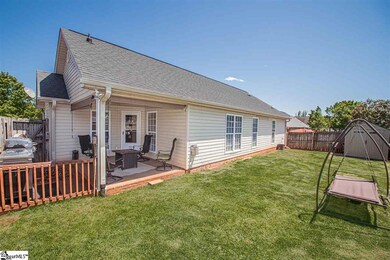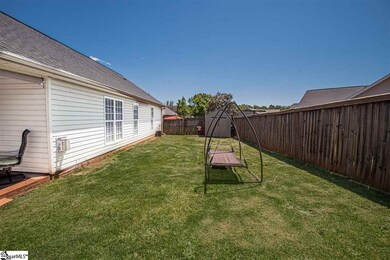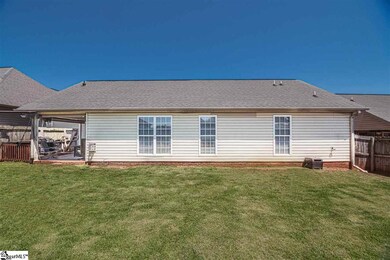
Highlights
- Ranch Style House
- Breakfast Room
- 2 Car Attached Garage
- James H. Hendrix Elementary School Rated A-
- Fenced Yard
- Walk-In Closet
About This Home
As of September 2020Welcome home! This cute as a button one level home in Inman is ready for it's newest owners. Inside features include a large living area, kitchen with stainless steel appliances, and beautiful dining area overlooking the covered patio. Down the hall is a spacious master suite. Wait until you see the updates that have been made in the master bathroom- tiled shower and bathtub area and updated shower door are just to name a few. Two additional bedroom and an additional full bath as well. Outside you can spend your evenings on the covered porch and enjoy the fenced in yard. This property is located in a USDA eligible area and may qualify for 100% financing. Schedule your showing before it's gone!
Last Agent to Sell the Property
Real Broker, LLC License #96398 Listed on: 07/13/2020

Home Details
Home Type
- Single Family
Est. Annual Taxes
- $1,386
Lot Details
- 6,098 Sq Ft Lot
- Fenced Yard
HOA Fees
- $9 Monthly HOA Fees
Parking
- 2 Car Attached Garage
Home Design
- Ranch Style House
- Slab Foundation
- Architectural Shingle Roof
- Vinyl Siding
- Stone Exterior Construction
Interior Spaces
- 1,202 Sq Ft Home
- 1,200-1,399 Sq Ft Home
- Smooth Ceilings
- Ceiling Fan
- Gas Log Fireplace
- Insulated Windows
- Living Room
- Breakfast Room
- Storage In Attic
- Laundry on main level
Kitchen
- Electric Oven
- Built-In Microwave
- Dishwasher
Flooring
- Laminate
- Vinyl
Bedrooms and Bathrooms
- 3 Main Level Bedrooms
- Walk-In Closet
- 2 Full Bathrooms
- Dual Vanity Sinks in Primary Bathroom
- Separate Shower
Schools
- Hendrix Elementary School
- Boiling Springs Middle School
- Boiling Springs High School
Utilities
- Central Air
- Heating Available
- Electric Water Heater
Community Details
- Mandatory home owners association
Listing and Financial Details
- Assessor Parcel Number 2-41-00-046.00
Ownership History
Purchase Details
Home Financials for this Owner
Home Financials are based on the most recent Mortgage that was taken out on this home.Purchase Details
Home Financials for this Owner
Home Financials are based on the most recent Mortgage that was taken out on this home.Purchase Details
Purchase Details
Home Financials for this Owner
Home Financials are based on the most recent Mortgage that was taken out on this home.Purchase Details
Home Financials for this Owner
Home Financials are based on the most recent Mortgage that was taken out on this home.Similar Homes in Inman, SC
Home Values in the Area
Average Home Value in this Area
Purchase History
| Date | Type | Sale Price | Title Company |
|---|---|---|---|
| Deed | $170,000 | None Available | |
| Deed | $155,000 | None Available | |
| Deed | $150,000 | None Available | |
| Warranty Deed | $125,000 | -- | |
| Deed | $17,000 | None Available |
Mortgage History
| Date | Status | Loan Amount | Loan Type |
|---|---|---|---|
| Open | $164,900 | New Conventional | |
| Previous Owner | $158,332 | VA | |
| Previous Owner | $127,500 | Future Advance Clause Open End Mortgage | |
| Previous Owner | $101,250 | Unknown | |
| Previous Owner | $100,000 | Future Advance Clause Open End Mortgage |
Property History
| Date | Event | Price | Change | Sq Ft Price |
|---|---|---|---|---|
| 09/08/2020 09/08/20 | Sold | $170,000 | +1.2% | $142 / Sq Ft |
| 07/13/2020 07/13/20 | For Sale | $168,000 | +8.4% | $140 / Sq Ft |
| 12/13/2018 12/13/18 | Sold | $155,000 | 0.0% | $114 / Sq Ft |
| 11/01/2018 11/01/18 | For Sale | $155,000 | -- | $114 / Sq Ft |
Tax History Compared to Growth
Tax History
| Year | Tax Paid | Tax Assessment Tax Assessment Total Assessment is a certain percentage of the fair market value that is determined by local assessors to be the total taxable value of land and additions on the property. | Land | Improvement |
|---|---|---|---|---|
| 2024 | $1,793 | $7,744 | $1,492 | $6,252 |
| 2023 | $1,793 | $7,744 | $1,492 | $6,252 |
| 2022 | $1,565 | $6,800 | $1,000 | $5,800 |
| 2021 | $1,531 | $6,800 | $1,000 | $5,800 |
| 2020 | $1,367 | $6,200 | $1,000 | $5,200 |
| 2019 | $1,386 | $5,244 | $902 | $4,342 |
| 2018 | $1,143 | $5,244 | $902 | $4,342 |
| 2017 | $974 | $4,560 | $800 | $3,760 |
| 2016 | $941 | $4,560 | $800 | $3,760 |
| 2015 | $936 | $4,560 | $800 | $3,760 |
| 2014 | $901 | $4,560 | $800 | $3,760 |
Agents Affiliated with this Home
-
Jennifer Burton

Seller's Agent in 2020
Jennifer Burton
Real Broker, LLC
(864) 430-3462
3 in this area
208 Total Sales
-
Lisa Williams

Seller Co-Listing Agent in 2020
Lisa Williams
Keller Williams DRIVE
(864) 406-6110
2 in this area
158 Total Sales
-
Melissa Robison

Buyer's Agent in 2020
Melissa Robison
Keller Williams Seneca
(864) 631-7566
1 in this area
65 Total Sales
-
C
Seller's Agent in 2018
Chrystal Wilson
OTHER
Map
Source: Greater Greenville Association of REALTORS®
MLS Number: 1422444
APN: 2-41-00-046.00
- 361 Split Oak Ln
- 415 Split Oak Ln
- 330 Split Oak Ln
- 410 Bud Farmer Place
- 834 John Weaver Trace
- 669 Spartan Commodor Ln
- 1 Dallas St
- 121 Blueberry Ln
- 138 Glassy Dr
- 348-350 Miller Point Dr
- 112 Kyle Ave
- 433 Pleasant Green Dr
- 4050 New Cut Rd
- 8 Jordan St
- 615 Hideaway Cove
- 203 Vega St
- 1538 Offshore Dr
- 1538 Offshore Dr Unit CLE 29
- 1734 Watersail Ln
- 1734 Watersail Ln Unit CLE 60
