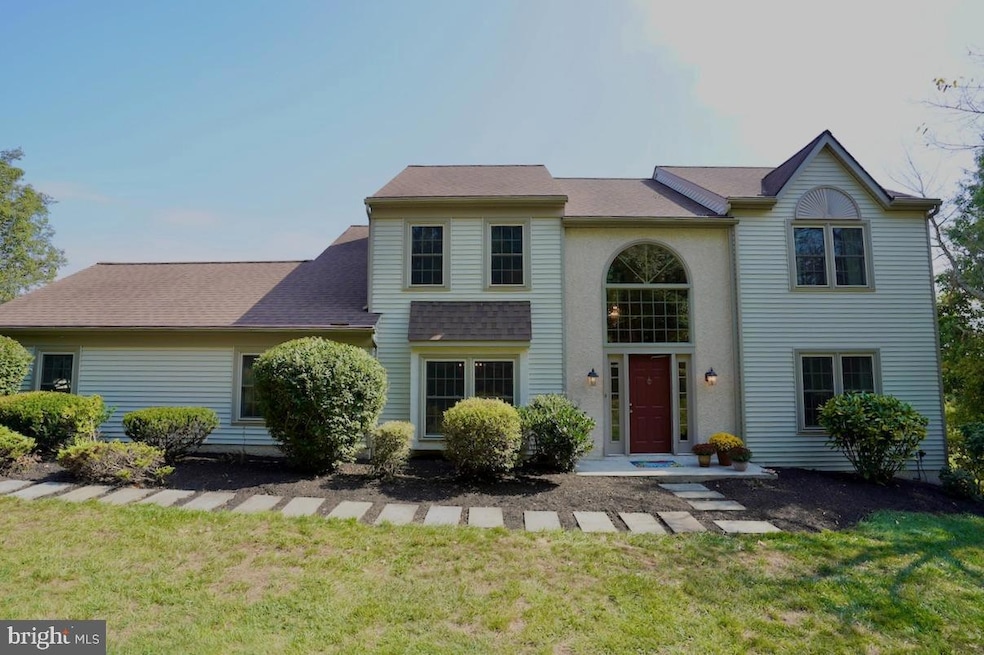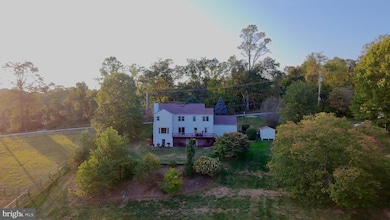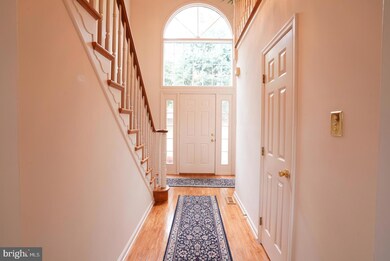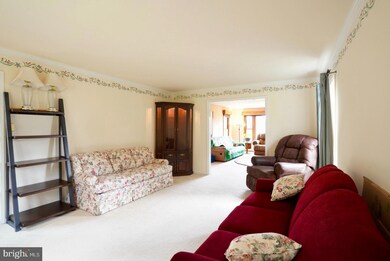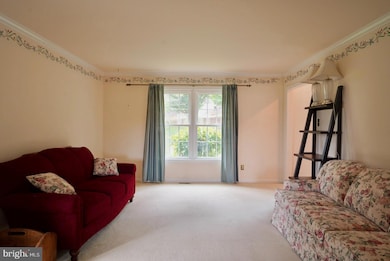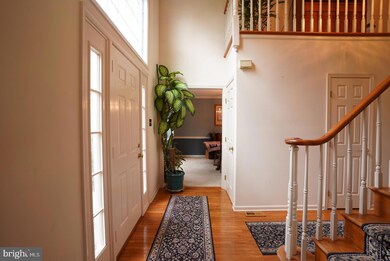380 Styer Rd Glenmoore, PA 19343
Estimated payment $4,420/month
Highlights
- View of Trees or Woods
- 2.1 Acre Lot
- Cathedral Ceiling
- Springton Manor Elementary School Rated A
- Deck
- Traditional Architecture
About This Home
Stunning Home with Million Dollar View in Glenmoore, PA!
Welcome to 380 Styer Road, a true haven for outdoor enthusiasts who are seeking tranquility and beauty! Nestled on a generous two+ acre lot within the coveted Downingtown East School District, this property offers a lifestyle that blends comfort and nature seamlessly.
Prepare to be captivated by the breathtaking panoramic views from the spacious deck, where you can unwind with a good book or sip on a refreshing drink as you soak in the serenity of your surroundings. At the far end of the property is a small free-flowing stream and mature trees, creating an idyllic setting for enjoying quiet moments in nature.
Step inside this well-kept home and discover an inviting two-story foyer filled with natural light, highlighted by a classic Palladian window. On either side, you’ll find a spacious living room and dining room, ready for gatherings both large and small. The practical layout blends comfort and usability in every space.
The kitchen offers plenty of cabinetry and room for meal prep, with easy access to the back deck for outdoor dining or relaxation. You can easily see into the family room which features a cozy fireplace and large original window that provides pleasant views and fills the space with sunlight—making it a warm spot to relax with family and friends.
On the main level, you’ll appreciate the functional mudroom and laundry area as well as a convenient powder room, plus direct entry to the oversized two-car garage for everyday easy use. Outside, the shared steep driveway faces south which significantly simplifies snow and ice removal.
Upstairs, the primary bedroom features a walk-in closet and a private bathroom with vaulted ceiling, soaking bathtub and separate shower. In addition, there are three more generously sized bedrooms and a full bathroom. Each room is freshly maintained, with the classic look and feel of a well-cared-for home.
The unfinished walkout daylight basement and presents a blank canvas for your imagination—create your own dream space. It is even plumbed for a future bathroom. Don’t miss the chance to experience this exceptional property where nature meets practicality . Schedule your private showing today and discover the lifestyle that awaits you at 380 Styer Road!
Listing Agent
(610) 331-5913 yourmainlinerealtor@gmail.com Keller Williams Realty Devon-Wayne License #RS165568L Listed on: 09/25/2025

Home Details
Home Type
- Single Family
Est. Annual Taxes
- $8,991
Year Built
- Built in 1992
Lot Details
- 2.1 Acre Lot
- Sloped Lot
- Property is zoned R2
Parking
- 2 Car Direct Access Garage
- Oversized Parking
- Parking Storage or Cabinetry
- Side Facing Garage
- Garage Door Opener
- Shared Driveway
Home Design
- Traditional Architecture
- Block Foundation
- Shingle Roof
- Asphalt Roof
- Vinyl Siding
- Stucco
Interior Spaces
- 3,010 Sq Ft Home
- Property has 2 Levels
- Cathedral Ceiling
- Ceiling Fan
- Skylights
- Brick Fireplace
- Mud Room
- Entrance Foyer
- Family Room
- Living Room
- Dining Room
- Wall to Wall Carpet
- Views of Woods
Kitchen
- Eat-In Kitchen
- Built-In Range
- Built-In Microwave
- Dishwasher
- Kitchen Island
Bedrooms and Bathrooms
- 4 Bedrooms
- En-Suite Bathroom
- Soaking Tub
Laundry
- Laundry Room
- Laundry on main level
Unfinished Basement
- Basement Fills Entire Space Under The House
- Exterior Basement Entry
Outdoor Features
- Deck
Schools
- Springton Manor Elementary School
- Lionville Middle School
- DHS East High School
Utilities
- Forced Air Heating and Cooling System
- Heating System Powered By Leased Propane
- Electric Water Heater
- On Site Septic
Community Details
- No Home Owners Association
- High Meadow Subdivision
Listing and Financial Details
- Tax Lot 0042
- Assessor Parcel Number 32-01 -0042
Map
Home Values in the Area
Average Home Value in this Area
Tax History
| Year | Tax Paid | Tax Assessment Tax Assessment Total Assessment is a certain percentage of the fair market value that is determined by local assessors to be the total taxable value of land and additions on the property. | Land | Improvement |
|---|---|---|---|---|
| 2025 | $8,363 | $237,970 | $49,710 | $188,260 |
| 2024 | $8,363 | $237,970 | $49,710 | $188,260 |
| 2023 | $8,125 | $237,970 | $49,710 | $188,260 |
| 2022 | $7,927 | $237,970 | $49,710 | $188,260 |
| 2021 | $7,798 | $237,970 | $49,710 | $188,260 |
| 2020 | $7,754 | $237,970 | $49,710 | $188,260 |
| 2019 | $7,754 | $237,970 | $49,710 | $188,260 |
| 2018 | $7,754 | $237,970 | $49,710 | $188,260 |
| 2017 | $9,049 | $277,690 | $49,710 | $227,980 |
| 2016 | $8,631 | $277,690 | $49,710 | $227,980 |
| 2015 | $8,631 | $277,690 | $49,710 | $227,980 |
| 2014 | $8,631 | $277,690 | $49,710 | $227,980 |
Property History
| Date | Event | Price | List to Sale | Price per Sq Ft | Prior Sale |
|---|---|---|---|---|---|
| 09/25/2025 09/25/25 | For Sale | $700,000 | +55.9% | $233 / Sq Ft | |
| 09/27/2016 09/27/16 | Sold | $449,000 | 0.0% | $149 / Sq Ft | View Prior Sale |
| 09/10/2016 09/10/16 | Pending | -- | -- | -- | |
| 07/21/2016 07/21/16 | For Sale | $449,000 | -- | $149 / Sq Ft |
Purchase History
| Date | Type | Sale Price | Title Company |
|---|---|---|---|
| Deed | $449,000 | Admiral Search & Abstract | |
| Deed | $229,900 | -- |
Mortgage History
| Date | Status | Loan Amount | Loan Type |
|---|---|---|---|
| Open | $200,000 | New Conventional |
Source: Bright MLS
MLS Number: PACT2110108
APN: 32-001-0042.0000
- 447 Greenridge Rd
- 449 Greenridge Rd
- 38 Yarmouth Ln
- 615 Greenridge Rd
- 142 Preakness Way
- 570 Font Rd
- The Birch Plan at Preserve at Marsh Creek
- The Henley Plan at Preserve at Marsh Creek
- The Charter Plan at Preserve at Marsh Creek
- The Shannon Plan at Preserve at Marsh Creek
- 627 Appaloosa Rd Unit 251
- 437 Mustang Rd
- 7 Morninglight Rd
- Corwin Elite Plan at Preserve at Marsh Creek - Carriage Collection
- Reinhold Elite Plan at Preserve at Marsh Creek - Carriage Collection
- Vernise Elite Plan at Preserve at Marsh Creek - Carriage Collection
- Radek Elite Plan at Preserve at Marsh Creek - Carriage Collection
- Corwin Plan at Preserve at Marsh Creek - Carriage Collection
- Reinhold Plan at Preserve at Marsh Creek - Carriage Collection
- Vernise Plan at Preserve at Marsh Creek - Carriage Collection
- 1403 Hampshire Ln
- 684 Churchill Rd
- 12 Sassafras Ln
- 652 Churchill Rd
- 240 Windgate Dr
- 109 Driftwood Ln
- 63 Lila Ln
- 69 Granite Ln Unit 6
- 63 Granite Ln Unit 2
- 284 Flagstone Rd Unit 5
- 900 Selwyn Place
- 1310 Creek Rd
- 780 Constitution Dr Unit 300
- 625 Pennsylvania Dr
- 494 Wharton Blvd
- 1951 Conestoga Rd Unit 2
- 494 Wharton Blvd
- 328 Dawson Place
- 1104 Saint Michaels Ct
- 913 S Severgn Dr
