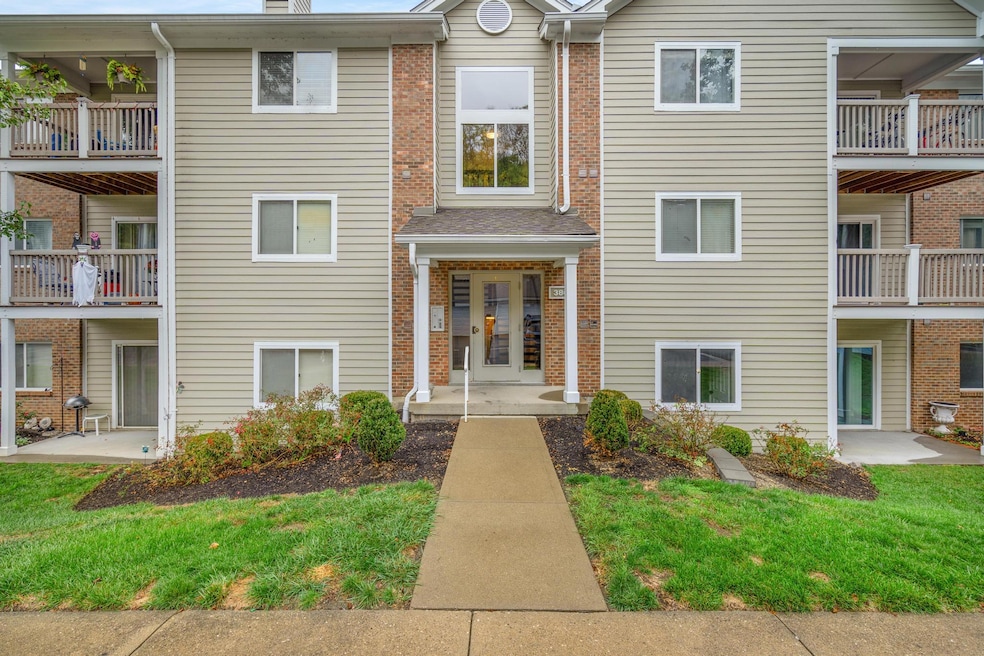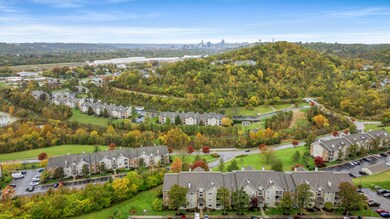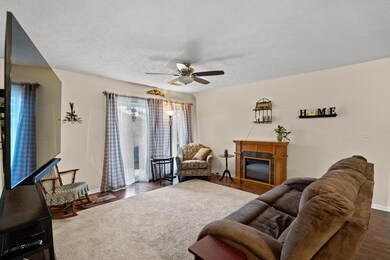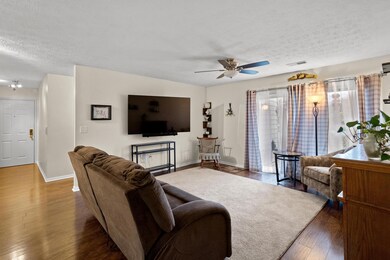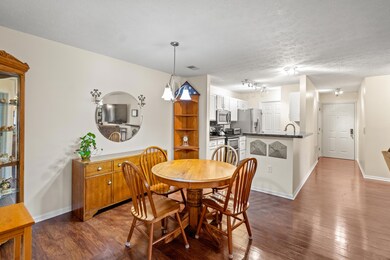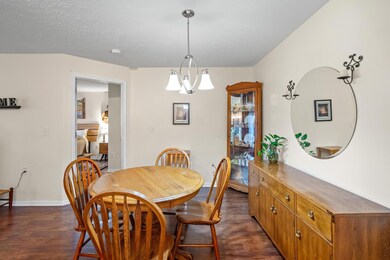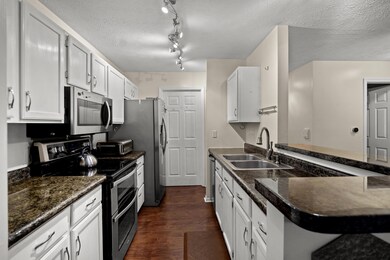
380 Timber Ridge Dr Unit 4 Wilder, KY 41071
Estimated payment $1,258/month
Total Views
347
2
Beds
2
Baths
1,120
Sq Ft
$143
Price per Sq Ft
Highlights
- Clubhouse
- Traditional Architecture
- Formal Dining Room
- Crossroads Elementary School Rated A-
- Community Pool
- Stainless Steel Appliances
About This Home
Stylish and well-kept 2BR, 2BA condo in Bentwood Hills featuring LVT flooring throughout. The kitchen offers stainless steel appliances and a pantry, with convenient in-unit laundry. The primary suite includes a walk-in closet and full bath. Enjoy a private patio walkout through a Pella door—great for relaxing or entertaining! The detached garage provides extra storage and parking, plus there is an additional assigned space. Excellent location in Wilder, you'll love the comfort and layout this condo offers— definitely one to see in person!
Open House Schedule
-
Sunday, November 02, 202511:00 am to 1:00 pm11/2/2025 11:00:00 AM +00:0011/2/2025 1:00:00 PM +00:00Add to Calendar
Property Details
Home Type
- Condominium
Est. Annual Taxes
- $562
Year Built
- Built in 1993
HOA Fees
- $374 Monthly HOA Fees
Parking
- 1 Car Garage
- Assigned Parking
Home Design
- Traditional Architecture
- Entry on the 1st floor
- Brick Exterior Construction
- Slab Foundation
- Poured Concrete
- Shingle Roof
- Vinyl Siding
Interior Spaces
- 1,120 Sq Ft Home
- 1-Story Property
- Ceiling Fan
- Chandelier
- Free Standing Fireplace
- Electric Fireplace
- Vinyl Clad Windows
- Window Treatments
- Sliding Doors
- Entryway
- Family Room
- Formal Dining Room
- Storage
- Luxury Vinyl Tile Flooring
Kitchen
- Eat-In Kitchen
- Microwave
- Dishwasher
- Stainless Steel Appliances
Bedrooms and Bathrooms
- 2 Bedrooms
- En-Suite Bathroom
- Walk-In Closet
- 2 Full Bathrooms
- Bathtub with Shower
- Shower Only
Laundry
- Laundry on main level
- Stacked Washer and Dryer
Outdoor Features
- Patio
- Outdoor Storage
Schools
- Crossroads Elementary School
- Campbell County Middle School
- Campbell County High School
Utilities
- Central Air
- Heating Available
Listing and Financial Details
- Assessor Parcel Number 999-99-17-849.00
Community Details
Overview
- Association fees include association fees, ground maintenance, sewer, trash, water
- Towne Properties Association, Phone Number (859) 291-5858
- On-Site Maintenance
Amenities
- Clubhouse
Recreation
- Community Pool
Pet Policy
- Pets Allowed
Map
Create a Home Valuation Report for This Property
The Home Valuation Report is an in-depth analysis detailing your home's value as well as a comparison with similar homes in the area
Home Values in the Area
Average Home Value in this Area
Tax History
| Year | Tax Paid | Tax Assessment Tax Assessment Total Assessment is a certain percentage of the fair market value that is determined by local assessors to be the total taxable value of land and additions on the property. | Land | Improvement |
|---|---|---|---|---|
| 2024 | $562 | $101,000 | $0 | $101,000 |
| 2023 | $547 | $101,000 | $0 | $101,000 |
| 2022 | $693 | $101,000 | $0 | $101,000 |
| 2021 | $654 | $96,500 | $0 | $96,500 |
| 2020 | $813 | $70,000 | $0 | $70,000 |
| 2019 | $805 | $70,000 | $0 | $70,000 |
| 2018 | $811 | $70,000 | $0 | $70,000 |
| 2017 | $801 | $70,000 | $0 | $70,000 |
| 2016 | $766 | $70,000 | $0 | $0 |
| 2015 | $779 | $70,000 | $0 | $0 |
| 2014 | $760 | $70,000 | $0 | $0 |
Source: Public Records
Property History
| Date | Event | Price | List to Sale | Price per Sq Ft |
|---|---|---|---|---|
| 10/30/2025 10/30/25 | For Sale | $160,000 | -- | $143 / Sq Ft |
Source: Northern Kentucky Multiple Listing Service
Purchase History
| Date | Type | Sale Price | Title Company |
|---|---|---|---|
| Warranty Deed | $96,500 | Kentucky Land Title Agency | |
| Interfamily Deed Transfer | -- | First American Title Ins Co | |
| Interfamily Deed Transfer | -- | Advanced Land Title Agency | |
| Deed | $82,700 | Community Title Inc |
Source: Public Records
Mortgage History
| Date | Status | Loan Amount | Loan Type |
|---|---|---|---|
| Previous Owner | $61,800 | New Conventional | |
| Previous Owner | $66,400 | New Conventional | |
| Previous Owner | $66,160 | New Conventional | |
| Previous Owner | $16,540 | Stand Alone Second |
Source: Public Records
About the Listing Agent
Lindsay's Other Listings
Source: Northern Kentucky Multiple Listing Service
MLS Number: 637631
APN: 999-99-17-849.00
Nearby Homes
- 786 Fairbanks Ln
- 410 Lakeview Dr Unit 11
- 210 Willowbrook Ct Unit 6
- Hayward - A Plan at Overlook at Sunrock - Gallery II Collection
- Monticello Plan at Overlook at Sunrock - Gallery II Collection
- 4714 Bentwood Hills Dr
- 4684 Bentwood Hills Dr Unit 5-103
- 4718 Bentwood Hills Dr Unit 6-103
- Hayward - C Plan at Overlook at Sunrock - Gallery II Collection
- 4718 Bentwood Hills Dr
- 4708 Bentwood Hills Dr Unit 6-104
- 4714 Bentwood Hills Dr Unit 6-305
- 4662 Bentwood Hills Dr
- Hayward - B Plan at Overlook at Sunrock - Gallery II Collection
- 4728 Bentwood Hills Dr
- 4726 Bentwood Hills Dr
- 4728 Bentwood Hills Dr Unit 6-300
- 4682 Bentwood Hills Dr Unit 5-303
- Wexner - C Plan at Overlook at Sunrock - Gallery II Collection
- 4680 Bentwood Hills Dr
- 120 Vista Pointe Dr
- 110 Creekwood Dr Unit 5
- 1700 Aspen Pines Dr
- 413 Baltimore Ave
- 4344 Decoursey Ave
- 1400 Highland Ridge Blvd
- 1930 Eastern Ave Unit 1
- 24 Sterrett Ave Unit 24
- 2009 Greenup St
- 2335 Alexandria Pike
- 604 E 16th St
- 1321 Alexandria Pike
- 2979 Madison Ave
- 1807 Madison Ave
- 2050 New Linden Rd
- 2025 New Linden Rd
- 1823 Russell St
- 133 Hidden Valley Dr
- 1525 Greenup St
- 156 Main St
