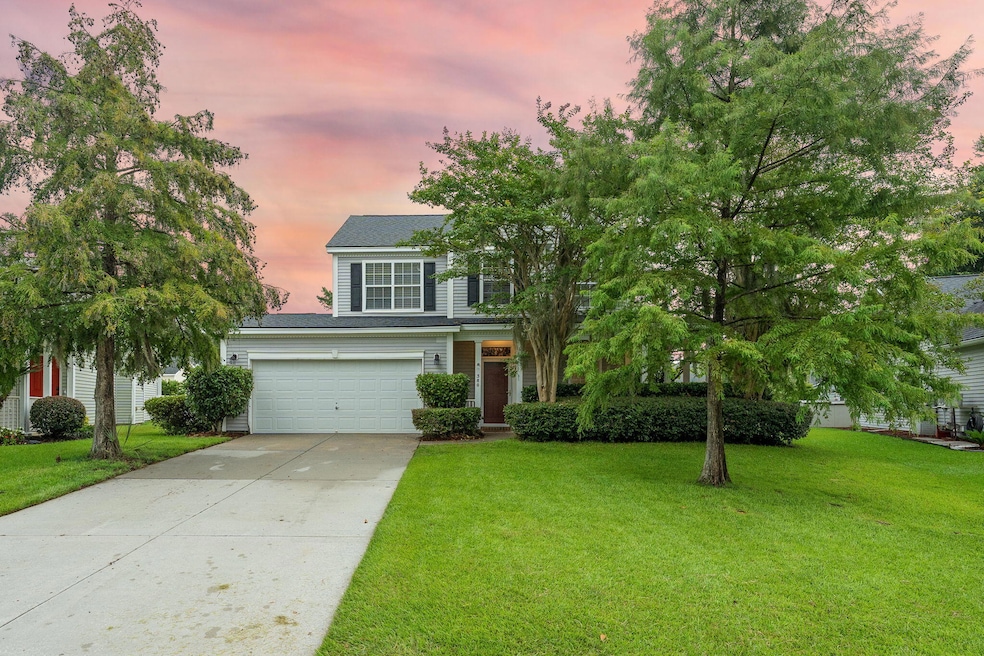
380 Twelve Oaks Dr Charleston, SC 29414
Autumn Chase-Magnolia Lakes NeighborhoodEstimated payment $2,734/month
Highlights
- Popular Property
- Traditional Architecture
- Formal Dining Room
- Drayton Hall Elementary School Rated A-
- Cathedral Ceiling
- Eat-In Kitchen
About This Home
Welcome to 380 Twelve Oak Drive! This home is where southern charm meets modern comfort in the heart of West Ashley's sought-after Grand Oaks Plantation.This beautifully updated 3-bedroom, 2.5-bath home is bursting with warmth, light, and thoughtful upgrades. From the moment you step inside, you'll feel the love that has been poured into this home. The traditional floorplan opens into a spacious living area anchored by a cozy fireplace. The kitchen has been remodeled and offers generous counter space with a gorgeous kitchen island and sleek finishes- a perfect layout for casual dinners or lively entertaining. The kitchen flows seamlessly to a screened-in porch and spacious fenced backyard--perfect for Fido, peaceful pond views, and mosquito-free evenings, BBQs, or relaxingLowcountry evenings.
Upstairs, retreat to a spacious owner's suite complete with dual vanities, a garden tub, walk-in shower, and plenty of closet space. Two well-appointed bedrooms share a full hall bath.
Situated in Grand Oaks Plantation, you're just minutes from shopping, dining, parks, playgrounds, and the neighborhood pool plus, easy access to Bees Ferry Road and Highway 17 makes commuting a breeze. Whether you're headed to downtown Charleston, the beaches, or your favorite local brewery, you're never far from where you want to be.
Open House Schedule
-
Sunday, August 10, 20251:00 to 3:00 pm8/10/2025 1:00:00 PM +00:008/10/2025 3:00:00 PM +00:00Come see this new listing! The home will be open from 1-3pmAdd to Calendar
Home Details
Home Type
- Single Family
Est. Annual Taxes
- $1,606
Year Built
- Built in 2001
Lot Details
- 7,841 Sq Ft Lot
- Level Lot
Parking
- 2 Car Garage
Home Design
- Traditional Architecture
- Slab Foundation
- Architectural Shingle Roof
- Vinyl Siding
Interior Spaces
- 1,623 Sq Ft Home
- 2-Story Property
- Tray Ceiling
- Smooth Ceilings
- Cathedral Ceiling
- Ceiling Fan
- Living Room with Fireplace
- Formal Dining Room
Kitchen
- Eat-In Kitchen
- Microwave
- Dishwasher
- Kitchen Island
- Disposal
Flooring
- Carpet
- Laminate
Bedrooms and Bathrooms
- 3 Bedrooms
- Garden Bath
Outdoor Features
- Patio
- Rain Gutters
Schools
- Drayton Hall Elementary School
- West Ashley Middle School
- West Ashley High School
Utilities
- Central Air
- Heating Available
Community Details
- Property has a Home Owners Association
- Grand Oaks Plantation Subdivision
Map
Home Values in the Area
Average Home Value in this Area
Property History
| Date | Event | Price | Change | Sq Ft Price |
|---|---|---|---|---|
| 08/06/2025 08/06/25 | For Sale | $475,000 | -- | $293 / Sq Ft |
Similar Homes in the area
Source: CHS Regional MLS
MLS Number: 25021541
- 182 Sugar Magnolia Way
- 468 Maple Oak Ln
- 1037 Ashley Garden Blvd
- 315 Grouse Park
- 1045 Ashley Gardens Blvd
- 513 Hainesworth Dr
- 125 Larissa Dr
- 1608 Whitby Ln Unit 1608
- 153 Larissa Dr
- 143 Dorothy Dr
- 371 Weeping Willow Way
- 438 Queenview Ln
- 440 Queenview Ln
- 444 Queenview Ln
- 491 Queenview Ln
- 158 Claret Cup Way
- 160 Claret Cup Way
- 486 Hainsworth Dr
- 137 Claret Cup Way
- 371 Cabrill Dr
- 802 Rue Dr
- 729 Bent Hickory Rd
- 2020 Proximity Dr
- 221 Gazania Way
- 325 Rose Marie Ln
- 591 Tribeca Ct
- 330 Spindlewood Way
- 1505 Whitby Ln
- 1100 Hampton Rivers Rd
- 3530 Verdier Blvd
- 1235 Ashley Gardens Blvd
- 3202 Coastal Grass Way
- 367 Matuskovic Dr
- 400 Carolina Cherry Ct Unit 204
- 3198 Safe Harbor Way
- 3029 Stonecrest Dr Unit Stono
- 3029 Stonecrest Dr Unit Stono Corner
- 7069 Windmill Creek Rd
- 3915 William E Murray Blvd
- 7060 Windmill Creek Rd






