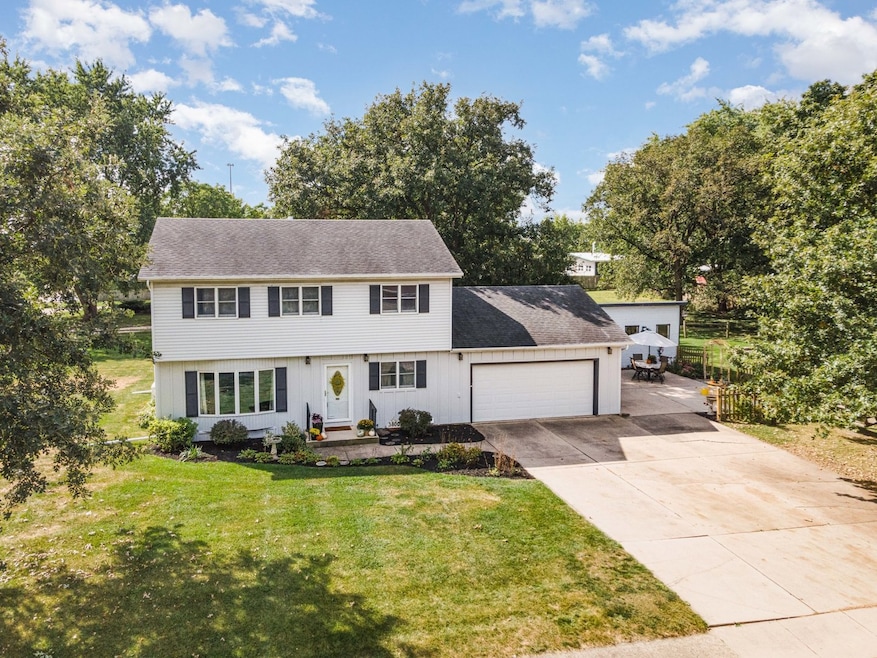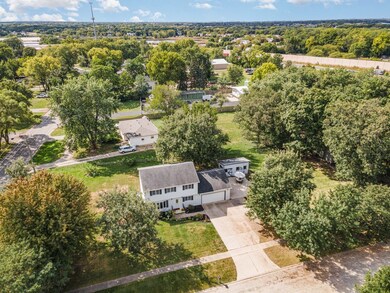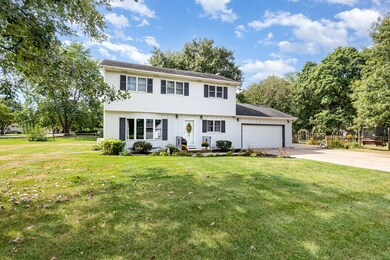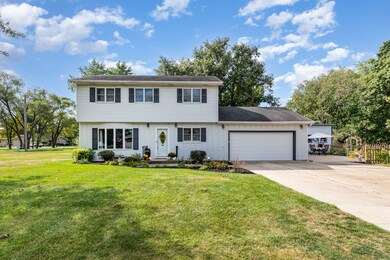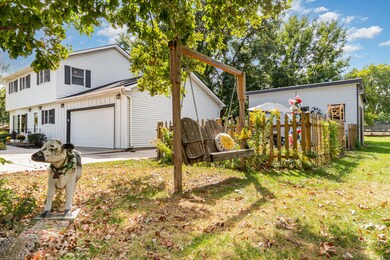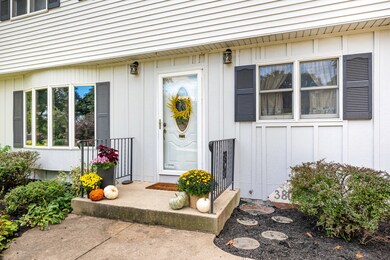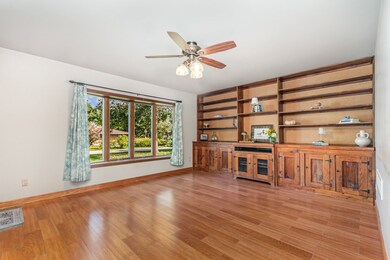3800 Amber Ct Plainfield, IL 60586
Crystal Lawns NeighborhoodEstimated payment $2,453/month
Highlights
- Freestanding Bathtub
- Traditional Architecture
- Cul-De-Sac
- Plainfield Central High School Rated A-
- Corner Lot
- Breakfast Bar
About This Home
Country feel and peaceful living with city convenience! This ONE-owner farmhouse-style 2-story has been lovingly cared for since 1986 and sits on a spacious .60 acre cul-de-sac lot. Perfectly positioned in the middle of two lots-not right on the corner-this home offers both privacy and convenience, just minutes from shopping, schools, the mall, and major highways. Step inside to the welcoming family room featuring porcelain hardwood flooring and a full wall of built-in bookshelves. But not just any shelves-history buffs will appreciate that the top shelves date back to the Civil War era while the bottom shelves were from the 1880's custom-built in for this home. The character here is unmatched. This 4-5 bedroom home offers versatility with a main-floor bedroom, office, or in-law suite option. This room includes newer farmhouse paneling & brand new carpet! Built-in hallway storage add warmth and function. The main-floor bath exudes shabby-chic charm: a repurposed clawfoot tub salvaged from a farm, plus a vintage medicine cabinet and light fixture. The kitchen was updated in 2020 with new counters, backsplash, painted cabinets, and board-and-batten details in the dining area. Enjoy NEW farmhouse-style lighting and a 2-year-old stove. Upstairs, the spacious bedrooms feature wood laminate flooring, wide baseboards, and white doors. The upstairs bath offers a tasteful earth-tone tiled walk in shower. The full basement has one finished room (just needs flooring), glass block windows, and laundry with a newer dryer. Practical upgrades include a 1-year-old Generac generator, furnace and A/C (2014), and brand NEW board-and-batten siding & exterior lighting. Additional highlights: a 2-car garage with opener, built in cabinets, sink, new freezer, ; a 10x20 shed with concrete floor; a 23x26 concrete patio with partial fencing; and plenty of space to relax on summer nights and to enjoy get togethers and parties. And yes-the home's beloved mascot, "the cow," stays! Blending historic character with modern comforts, this Plainfield farmhouse is truly one-of-a-kind-where country feel and peaceful living meet unbeatable city convenience. Plainfield mailing, schools & Joliet services. Won't last long!! This home is a RARE find- Hurry!
Listing Agent
RE/MAX Ultimate Professionals License #475130405 Listed on: 09/26/2025

Home Details
Home Type
- Single Family
Est. Annual Taxes
- $6,045
Year Built
- Built in 1986
Lot Details
- 0.62 Acre Lot
- Lot Dimensions are 119x123x206x100
- Cul-De-Sac
- Corner Lot
- Additional Parcels
Parking
- 2 Car Garage
Home Design
- Traditional Architecture
- Concrete Perimeter Foundation
Interior Spaces
- 1,696 Sq Ft Home
- 2-Story Property
- Family Room
- Living Room
- Combination Kitchen and Dining Room
- Basement Fills Entire Space Under The House
- Pull Down Stairs to Attic
- Laundry Room
Kitchen
- Breakfast Bar
- Range
Flooring
- Laminate
- Porcelain Tile
- Ceramic Tile
Bedrooms and Bathrooms
- 5 Bedrooms
- 5 Potential Bedrooms
- 2 Full Bathrooms
- Freestanding Bathtub
Outdoor Features
- Patio
- Shed
Utilities
- Forced Air Heating and Cooling System
- Heating System Uses Natural Gas
- Well
- Septic Tank
Map
Home Values in the Area
Average Home Value in this Area
Tax History
| Year | Tax Paid | Tax Assessment Tax Assessment Total Assessment is a certain percentage of the fair market value that is determined by local assessors to be the total taxable value of land and additions on the property. | Land | Improvement |
|---|---|---|---|---|
| 2024 | $5,478 | $92,482 | $13,650 | $78,832 |
| 2023 | $5,478 | $83,527 | $12,328 | $71,199 |
| 2022 | $5,420 | $75,018 | $11,072 | $63,946 |
| 2021 | $5,131 | $70,111 | $10,348 | $59,763 |
| 2020 | $5,050 | $68,121 | $10,054 | $58,067 |
| 2019 | $4,868 | $64,908 | $9,580 | $55,328 |
| 2018 | $4,652 | $60,984 | $9,001 | $51,983 |
| 2017 | $4,506 | $57,953 | $8,554 | $49,399 |
| 2016 | $4,408 | $55,272 | $8,158 | $47,114 |
| 2015 | -- | $51,777 | $7,642 | $44,135 |
| 2014 | -- | $49,949 | $7,372 | $42,577 |
| 2013 | -- | $49,949 | $7,372 | $42,577 |
Property History
| Date | Event | Price | List to Sale | Price per Sq Ft |
|---|---|---|---|---|
| 10/08/2025 10/08/25 | Pending | -- | -- | -- |
| 09/26/2025 09/26/25 | Price Changed | $369,900 | 0.0% | $218 / Sq Ft |
| 09/26/2025 09/26/25 | For Sale | $369,900 | -- | $218 / Sq Ft |
Purchase History
| Date | Type | Sale Price | Title Company |
|---|---|---|---|
| Interfamily Deed Transfer | -- | None Available | |
| Deed | $17,000 | -- |
Source: Midwest Real Estate Data (MRED)
MLS Number: 12478386
APN: 06-03-26-307-007
- 3806 Brenton Dr
- 2512 Lockner Blvd
- 3712 Hennepin Dr
- 2421 Lockner Blvd
- 3812 Hennepin Dr
- 2500 Byrum Blvd
- 16785 Hazelwood Dr
- 23058 Arbor Creek Dr
- 16741 Hazelwood Dr
- 4032 Hennepin Dr
- 4022 Hennepin Dr Unit 171
- 2419 Vesta Dr
- 2350 Woodhill Ct
- 3032 Woodside Dr Unit 65
- 2718 Lake Side Cir
- 3419 Lake Side Cir
- 3540 Woodside Ct
- 16561 S Lily Cache Rd
- 2623 Essington Rd
- 2757 Harbor Dr Unit 2B1
