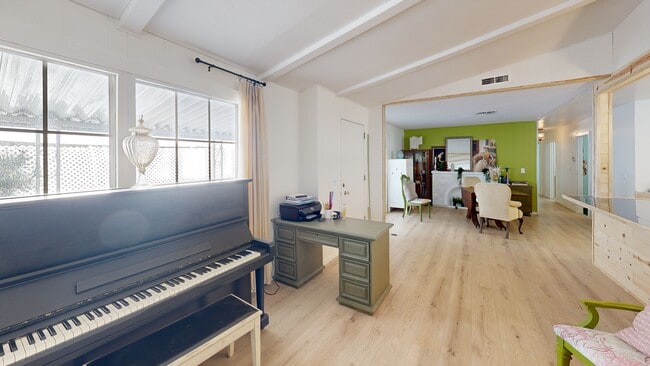
3800 Bradford St Unit 138 La Verne, CA 91750
South La Verne NeighborhoodEstimated payment $1,796/month
Highlights
- Hot Property
- Active Adult
- View of Trees or Woods
- In Ground Pool
- Primary Bedroom Suite
- Updated Kitchen
About This Home
Welcome to Twin Oaks – A Premier 5-Star 55+ Community!
This beautifully remodeled double-wide home offers style, comfort, and functionality in one of the area’s most desirable senior communities.
Step inside to discover a spacious open floor plan highlighted by a stunning 11-foot black granite island—truly the heart of the home. With abundant storage, an oversized sink with new fixtures, generous counter space, and a Viking gas stove and refrigerator included, this kitchen is designed to be the ultimate gathering place for family and friends.
Updates throughout include new dual-pane windows (kitchen and hall bath), fresh interior paint, modern fixtures, laminate flooring with upgraded baseboards, and a beautifully updated hall bathroom. An extra-large laundry room provides convenience with direct access to the extended carport, which accommodates up to three vehicles. Two storage sheds add even more practicality.
French doors lead to an enclosed lanai (approx. 14’ x 8’, buyer to verify) with electricity—perfect for a hobby room, office, or cozy retreat. Step outside to a charming private backyard featuring your very own peach and apricot trees. The welcoming front porch has been refreshed with brand-new indoor/outdoor carpet, offering yet another spot to relax and enjoy.
Twin Oaks residents enjoy resort-style amenities including a pool, spa, fitness center, billiards, card room, and a multi-purpose event hall. The community is ideally located near shopping, dining, hospitals, freeways, and public transit—making everyday living easy and convenient.
Additional Details:
This home is a wonderful opportunity to enjoy low-maintenance living in a vibrant and welcoming senior community. Don’t miss it!
********Click on the 360 Walkthrough Tour of the home to see additional photos!********
** HOME is on LOCAL PROPERTY TAX – Current Space Rent: $852.54/month** (it will increase slightly for new buyer.)
Listing Agent
COLDWELL BANKER BLACKSTONE RTY Brokerage Email: cindy.ciulla@gmail.com License #01265067 Listed on: 08/29/2025

Property Details
Home Type
- Manufactured Home
Year Built
- Built in 1977 | Remodeled
Lot Details
- Property fronts a private road
- West Facing Home
- Block Wall Fence
- Level Lot
- Private Yard
- Back Yard
- Land Lease of $852 per month
Property Views
- Woods
- Neighborhood
Home Design
- Entry on the 1st floor
- Shingle Roof
- Composition Roof
- Aluminum Siding
- Pier Jacks
Interior Spaces
- 1,560 Sq Ft Home
- 1-Story Property
- Open Floorplan
- High Ceiling
- Recessed Lighting
- Awning
- Drapes & Rods
- Window Screens
- French Doors
- Family Room Off Kitchen
- Den
- Storage
- Laminate Flooring
Kitchen
- Updated Kitchen
- Open to Family Room
- Gas Oven
- Gas Cooktop
- Kitchen Island
- Granite Countertops
- Pots and Pans Drawers
Bedrooms and Bathrooms
- 2 Bedrooms
- Primary Bedroom Suite
- Mirrored Closets Doors
- Remodeled Bathroom
- Bathroom on Main Level
- 2 Full Bathrooms
- Formica Counters In Bathroom
- Makeup or Vanity Space
- Dual Vanity Sinks in Primary Bathroom
- Bathtub with Shower
Laundry
- Laundry Room
- Washer and Gas Dryer Hookup
Home Security
- Carbon Monoxide Detectors
- Fire and Smoke Detector
Parking
- 3 Parking Spaces
- 3 Attached Carport Spaces
- Parking Available
- Driveway Level
- Paved Parking
Accessible Home Design
- No Interior Steps
Pool
- In Ground Pool
- Spa
Outdoor Features
- Open Patio
- Lanai
- Exterior Lighting
- Shed
- Rain Gutters
- Front Porch
Mobile Home
- Mobile home included in the sale
- Mobile Home Model is Key Biscane
- Mobile Home is 24 x 60 Feet
- Manufactured Home
- Aluminum Skirt
Utilities
- Forced Air Heating and Cooling System
- Heating System Uses Natural Gas
- Natural Gas Connected
Listing and Financial Details
- Assessor Parcel Number 8950886138
Community Details
Overview
- Active Adult
- No Home Owners Association
- Twin Oaks | Phone (909) 593-8337
Recreation
- Community Pool
- Community Spa
Pet Policy
- Breed Restrictions
Map
Home Values in the Area
Average Home Value in this Area
Property History
| Date | Event | Price | Change | Sq Ft Price |
|---|---|---|---|---|
| 08/29/2025 08/29/25 | For Sale | $285,000 | -- | $183 / Sq Ft |
About the Listing Agent
Cindy's Other Listings
Source: California Regional Multiple Listing Service (CRMLS)
MLS Number: CV25194661
- 3800 Bradford St Unit 47
- 3800 Bradford St Unit 85
- 3800 Bradford St Unit 57
- 3800 Bradford St Unit 188
- 3800 Bradford St Unit 314
- 3800 Bradford St Unit 182
- 3800 Bradford St Unit 60
- 3800 Bradford St Unit 265
- 3945 Bradford St Unit 39
- 3945 Bradford St Unit 20
- 3945 Bradford St Unit 18
- 4026 Williams Ave
- 175 Arlington Dr
- 3788 Verdana Cir
- 4215 La Junta Dr
- 521 Baseline Rd
- 1359 Cedarview Dr
- 3284 Dawnview Ave
- 3252 Florinda St
- 0 Broken Spur Rd
- 4003 Garey Ave
- 2421 Foothill Blvd
- 2777-2855 Foothill Blvd
- 2552 Foothill Blvd
- 150 W Foothill Blvd
- 473 Fort Lewis Dr
- 476 Reims St
- 310 E Foothill Blvd
- 235 W Grove St
- 3640 Sumner Ave Unit 101
- 3640 Sumner Ave Unit 105
- 2032 Canopy Ln
- 3101-3119 Abbott St
- 1991 Evergreen St Unit 1997
- 1991 Evergreen St Unit 1991
- 2072 Maverick Cir
- 2987 Eton Place
- 2448 5th St
- 3082 Carrizo Dr
- 4917 Eldorado Dr





