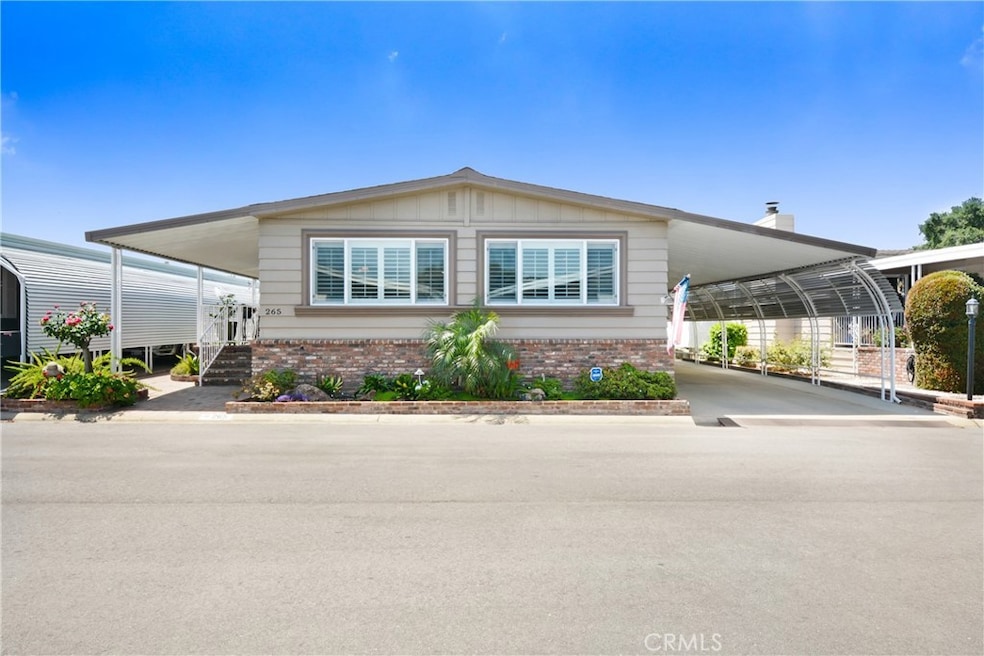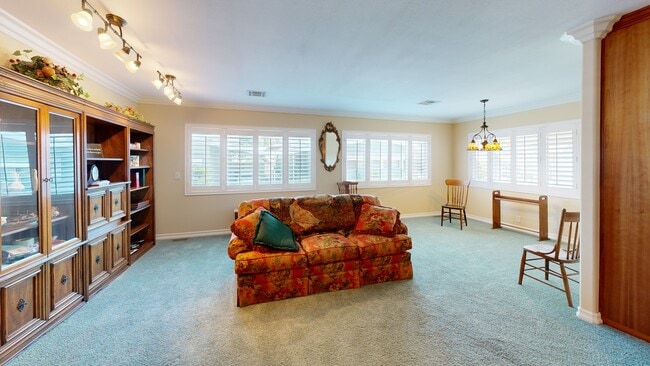
3800 Bradford St Unit 265 La Verne, CA 91750
South La Verne NeighborhoodEstimated payment $1,788/month
Highlights
- In Ground Pool
- Primary Bedroom Suite
- Open Floorplan
- Senior Community
- Updated Kitchen
- Mountain View
About This Home
Double-Wide Beauty in Twin Oaks – 55+ Community in La Verne | North-Facing View!
Welcome to Space 265, a stunning 2-bedroom, 2-bathroom Silvercrest double-wide located in the highly desirable Twin Oaks 5-Star Senior Community in La Verne. This beautifully upgraded home offers a spacious and open floor plan with 1,440 sq. ft. of thoughtfully designed living space and a north-facing orientation that brings in lots of natural light
This home is filled with unique and desirable features, including drywall throughout, crown molding, recessed and track lighting, dual-pane windows, custom shutters, and a combination of plush carpeting and durable vinyl flooring.
The remodeled kitchen is a true showpiece, featuring marble countertops, a charming garden window, a center island, built-in microwave, and gorgeous custom cabinetry—perfect for the home chef or entertainer at heart.
The layout includes a spacious living room, a family room currently used as a home office, and two well-appointed bedrooms. The primary suite is a private retreat with mirrored closet doors, a remodeled en-suite bathroom, featuring a separate soaking tub and a beautiful walk-in shower. The second bedroom also includes mirrored closet doors and direct access to a second full bathroom, conveniently located near the indoor laundry room.
Step outside to a semi-private, all-brick front porch with elegant wrought iron railing, a perfect place to sip coffee and take in the views. Just off the porch is a generously sized back patio, ideal for BBQing, gardening, or relaxing in the California sunshine.
The home is beautifully landscaped with low-maintenance features, and the extended covered carport offers parking for multiple vehicles plus a large shed for additional storage.
Twin Oaks is a premier 55+ community offering exceptional amenities, including a clubhouse, pool, spa, fitness center, sauna, billiards room, card room, and large multi-purpose room for social events. Located near shopping, restaurants, hospitals, public transportation, and major travel routes—this is senior living at its best.
* Don’t miss this one-of-a-kind home—call now to schedule a private showing!
** Home is on REGISTRATION – No Property Taxes!** New Space Rent Per Park is $757.31.
Listing Agent
COLDWELL BANKER BLACKSTONE RTY Brokerage Email: cindy.ciulla@gmail.com License #01265067 Listed on: 05/30/2025

Property Details
Home Type
- Manufactured Home
Year Built
- Built in 1976
Lot Details
- Property fronts a private road
- Wrought Iron Fence
- Landscaped
- Level Lot
- Land Lease of $757 per month
Property Views
- Mountain
- Neighborhood
Home Design
- Turnkey
- Brick Exterior Construction
- Shingle Roof
- Composition Roof
- Aluminum Siding
Interior Spaces
- 1,440 Sq Ft Home
- 1-Story Property
- Open Floorplan
- Built-In Features
- Crown Molding
- Ceiling Fan
- Recessed Lighting
- Track Lighting
- Double Pane Windows
- Plantation Shutters
- Blinds
- Garden Windows
- Family Room Off Kitchen
- Living Room
- Home Office
- Carpet
Kitchen
- Updated Kitchen
- Open to Family Room
- Electric Cooktop
- Microwave
- Dishwasher
- Kitchen Island
- Stone Countertops
- Pots and Pans Drawers
- Disposal
Bedrooms and Bathrooms
- 2 Bedrooms
- Primary Bedroom Suite
- Mirrored Closets Doors
- Remodeled Bathroom
- Bathroom on Main Level
- 2 Full Bathrooms
- Makeup or Vanity Space
- Bathtub
- Separate Shower
- Linen Closet In Bathroom
Laundry
- Laundry Room
- Washer and Gas Dryer Hookup
Home Security
- Carbon Monoxide Detectors
- Fire and Smoke Detector
Parking
- 3 Parking Spaces
- 3 Attached Carport Spaces
- Parking Available
- Driveway
- Paved Parking
Accessible Home Design
- No Interior Steps
Pool
- In Ground Pool
- In Ground Spa
Outdoor Features
- Covered Patio or Porch
- Exterior Lighting
- Rain Gutters
Mobile Home
- Mobile home included in the sale
- Mobile Home Model is Sherwood
- Mobile Home is 24 x 60 Feet
- Manufactured Home
- Brick Skirt
Utilities
- Central Heating and Cooling System
- Heating System Uses Natural Gas
- Natural Gas Connected
- Gas Water Heater
Listing and Financial Details
- Assessor Parcel Number 8666022032
Community Details
Overview
- Senior Community
- No Home Owners Association
- Twin Oaks Mobile Home Park | Phone (909) 593-8338
Recreation
- Community Pool
- Community Spa
Pet Policy
- Breed Restrictions
Security
- Resident Manager or Management On Site
Map
Home Values in the Area
Average Home Value in this Area
Property History
| Date | Event | Price | Change | Sq Ft Price |
|---|---|---|---|---|
| 05/30/2025 05/30/25 | For Sale | $279,000 | -- | $194 / Sq Ft |
About the Listing Agent
Cindy's Other Listings
Source: California Regional Multiple Listing Service (CRMLS)
MLS Number: CV25119169
- 3800 Bradford St Unit 47
- 3800 Bradford St Unit 138
- 3800 Bradford St Unit 85
- 3800 Bradford St Unit 57
- 3800 Bradford St Unit 188
- 3800 Bradford St Unit 233
- 3800 Bradford St Unit 86
- 3800 Bradford St Unit 314
- 3800 Bradford St Unit 182
- 3800 Bradford St Unit 60
- 4275 Williams Ave
- 3945 Bradford St Unit 20
- 3945 Bradford St Unit 18
- 4026 Williams Ave
- 3808 Northampton Ave
- 175 Arlington Dr
- 3788 Verdana Cir
- 3426 Coral Way Unit 9
- 4215 La Junta Dr
- 1359 Cedarview Dr
- 4003 Garey Ave
- 2421 Foothill Blvd
- 2777-2855 Foothill Blvd
- 2552 Foothill Blvd
- 150 W Foothill Blvd
- 330 Teasdale Dr
- 474 Reims St
- 310 E Foothill Blvd
- 235 W Grove St
- 3101-3119 Abbott St
- 2072 Maverick Cir
- 1630 Barnard Rd
- 2448 5th St
- 134 Pistacia Ln
- 2771 N Garey Ave
- 2963 Falconberg Dr
- 2109 N White Ave Unit A
- 2319 La Sierra Way
- 1894 Via Arroyo Unit 1894
- 2710 N Towne Ave





