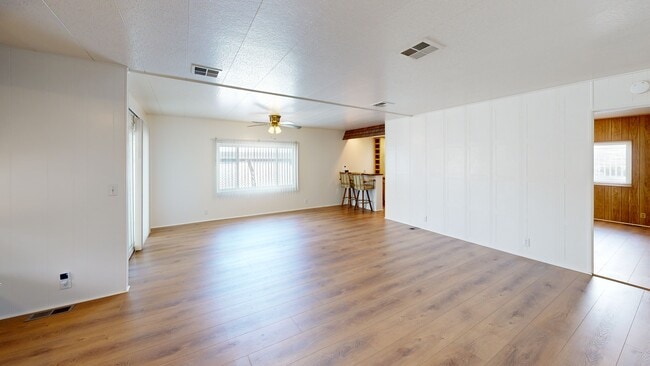
3800 Bradford St Unit 47 La Verne, CA 91750
South La Verne NeighborhoodEstimated payment $1,676/month
Highlights
- In Ground Pool
- Primary Bedroom Suite
- Property is near a clubhouse
- Active Adult
- Open Floorplan
- Private Yard
About This Home
Welcome to Twin Oaks, a prestigious 5-Star 55+ Community in La Verne. This extra-spacious triple wide home offers 1,920 sq. ft. of comfortable living space and is ready for its next owner to make it their own!
Inside, you’ll find a generous floor plan featuring:
Bright living room & formal dining area with built-in china cabinet.
Large kitchen with breakfast bar, double wall oven, electric cooktop, dishwasher, and plenty of cabinetry.(Refrigerator is Included!)
Extra Spacious separate family room with built-in desk, bookshelves, wet bar, and fresh paint.
New laminate flooring in the living room, family room, and master suite.
The master retreat includes a mirrored walk-in closet, built-in ironing board, and a large bathroom with dual sinks, a vanity area, soaking tub, and separate shower. The second bedroom has easy access to its own bathroom, which also connects to the laundry room. (Washer / Dryer are included!)
Covered carport with parking for up to 3 vehicles.
Oversized storage shed with power.
Beautiful brick and block skirting with concrete steps.
Extended covered front porch with low-maintenance manufactured wood decking—perfect for relaxing.
Nicely landscaped front yard and private rear yard ready for your personal touch.
Upgrades include: New roof (2017), newer water heater (approx. 2–3 years), copper plumbing, and dual-pane windows.
Twin Oaks residents enjoy resort-style amenities: sparkling pool and spa, fitness center, billiards, card room, and a spacious clubhouse for community events. Conveniently located near shopping, dining, hospitals, freeways, and public transit.
Click on 360 Tour for walk through tour and extra photos. (Home is on Registration with HCD. New space rent: $760.08.)
Listing Agent
COLDWELL BANKER BLACKSTONE RTY Brokerage Email: cindy.ciulla@gmail.com License #01265067 Listed on: 08/31/2025

Property Details
Home Type
- Manufactured Home
Year Built
- Built in 1977
Lot Details
- Property fronts a private road
- South Facing Home
- Block Wall Fence
- Landscaped
- Sprinkler System
- Private Yard
- Back Yard
- Land Lease of $760 per month
Home Design
- Entry on the 1st floor
- Brick Exterior Construction
- Shingle Roof
- Composition Roof
- Aluminum Siding
- Pier Jacks
Interior Spaces
- 1,920 Sq Ft Home
- 1-Story Property
- Open Floorplan
- Built-In Features
- Ceiling Fan
- Awning
- Blinds
- Sliding Doors
- Family Room Off Kitchen
- Living Room
- Storage
- Laminate Flooring
- Neighborhood Views
Kitchen
- Open to Family Room
- Electric Oven
- Electric Cooktop
- Dishwasher
- Laminate Countertops
- Disposal
Bedrooms and Bathrooms
- 2 Bedrooms
- Primary Bedroom Suite
- Makeup or Vanity Space
- Dual Vanity Sinks in Primary Bathroom
- Soaking Tub
- Separate Shower
- Exhaust Fan In Bathroom
- Linen Closet In Bathroom
Laundry
- Laundry Room
- Dryer
- Washer
Home Security
- Carbon Monoxide Detectors
- Fire and Smoke Detector
Parking
- 3 Parking Spaces
- 3 Attached Carport Spaces
- Parking Available
- Driveway
- Paved Parking
Pool
- In Ground Pool
- In Ground Spa
Outdoor Features
- Covered Patio or Porch
- Exterior Lighting
- Shed
- Rain Gutters
Mobile Home
- Mobile home included in the sale
- Mobile Home Model is Signature Marki
- Mobile Home is 24 x 64 Feet
- Manufactured Home
- Aluminum Skirt
- Block Skirt
- Brick Skirt
Utilities
- Forced Air Heating and Cooling System
- Heating System Uses Natural Gas
- Natural Gas Connected
- Gas Water Heater
Additional Features
- No Interior Steps
- Property is near a clubhouse
Listing and Financial Details
- Assessor Parcel Number 8666022032
Community Details
Overview
- Active Adult
- No Home Owners Association
- Built by Silvercrest Signature Marki
- Twin Oaks Mobile Home Park | Phone (909) 593-8337
Recreation
- Community Pool
- Community Spa
Pet Policy
- Breed Restrictions
Security
- Resident Manager or Management On Site
Map
Home Values in the Area
Average Home Value in this Area
Property History
| Date | Event | Price | List to Sale | Price per Sq Ft |
|---|---|---|---|---|
| 08/31/2025 08/31/25 | For Sale | $265,000 | -- | $138 / Sq Ft |
About the Listing Agent
Cindy's Other Listings
Source: California Regional Multiple Listing Service (CRMLS)
MLS Number: CV25195815
- 3800 Bradford St Unit 233
- 3800 Bradford St Unit 138
- 3800 Bradford St Unit 85
- 3800 Bradford St Unit 57
- 3800 Bradford St Unit 188
- 3800 Bradford St Unit 314
- 3800 Bradford St Unit 182
- 3800 Bradford St Unit 60
- 3800 Bradford St Unit 265
- 3945 Bradford St Unit 39
- 3945 Bradford St Unit 20
- 3945 Bradford St Unit 18
- 4026 Williams Ave
- 175 Arlington Dr
- 3788 Verdana Cir
- 4215 La Junta Dr
- 521 Baseline Rd
- 1359 Cedarview Dr
- 3284 Dawnview Ave
- 3252 Florinda St
- 2421 Foothill Blvd
- 2777-2855 Foothill Blvd
- 150 W Foothill Blvd
- 476 Reims St
- 310 E Foothill Blvd
- 235 W Grove St
- 3640 Sumner Ave Unit 101
- 3640 Sumner Ave Unit 105
- 2064 Evergreen St
- 3101-3119 Abbott St
- 1991 Evergreen St Unit 1997
- 1991 Evergreen St Unit 1991
- 2072 Maverick Cir
- 2987 Eton Place
- 3082 Carrizo Dr
- 4917 Eldorado Dr
- 2718 Crozier Ct
- 2771 N Garey Ave
- 2109 N White Ave Unit A
- 751 Huron Place





