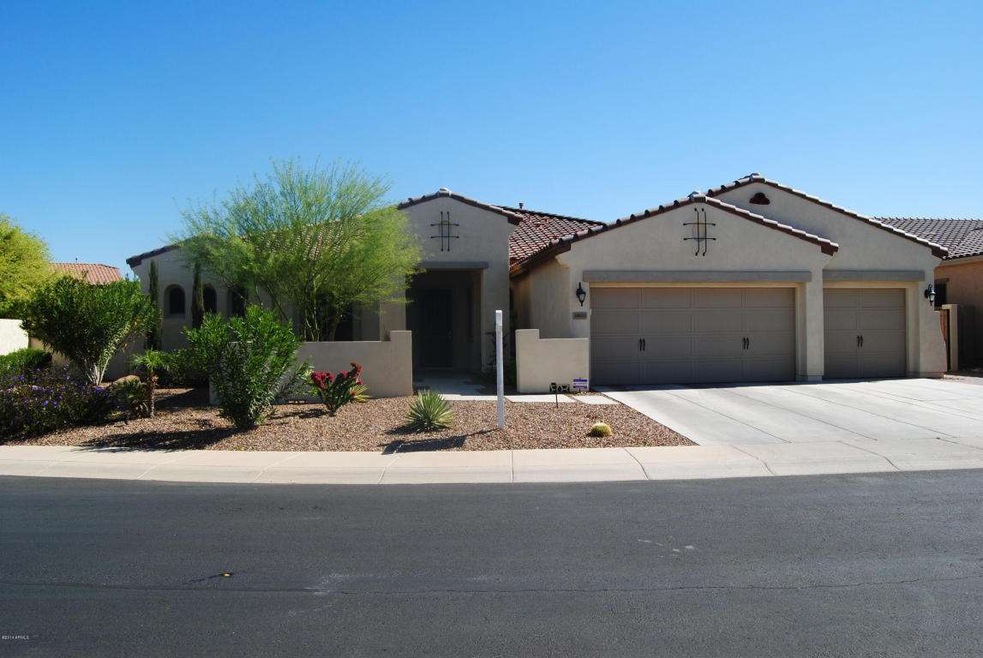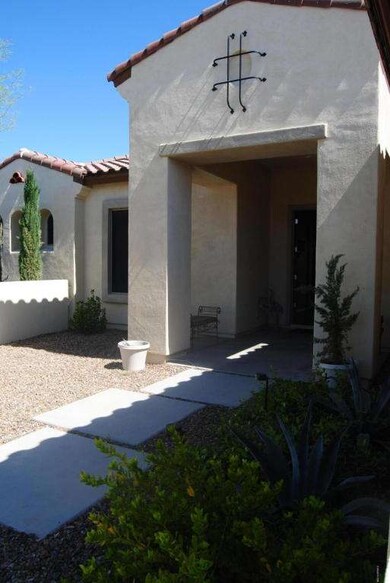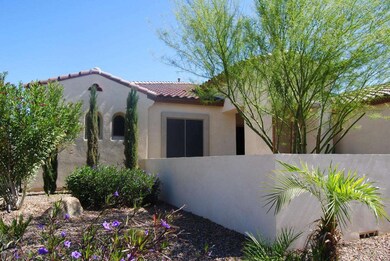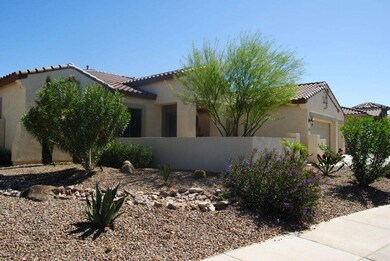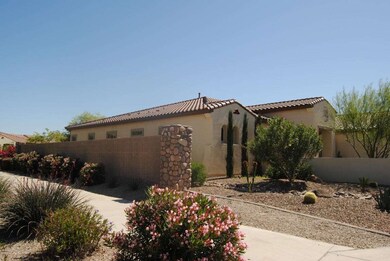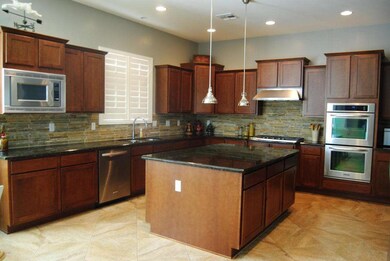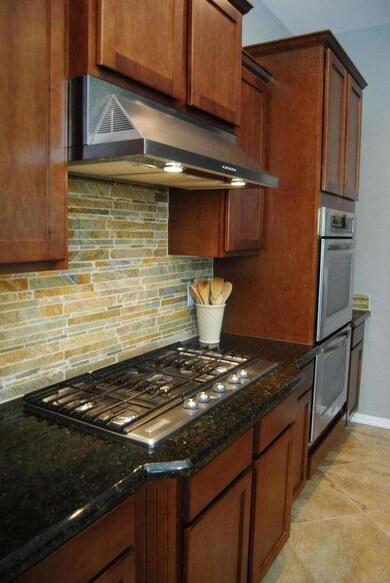
3800 E Sawtooth Dr Chandler, AZ 85249
South Chandler NeighborhoodHighlights
- Above Ground Spa
- RV Gated
- Granite Countertops
- Audrey & Robert Ryan Elementary School Rated A
- Community Lake
- Covered Patio or Porch
About This Home
As of May 2020Highly Desired Lake Community Subdivision at Old Stone Ranch. The Melody floor plan by Shea homes features the perfect harmony of indoor & outdoor living with a rolling wall of glass off of the formal living room & dining room area overlooking the lake/greenbelt. The kitchen boasts of granite slab counters, upgraded maple cabinetry with crown molding, a massive kitchen island, upgraded stainless steel appliances, gas cooktop, double wall-ovens, walk-in pantry, nook & butler's pantry. A 3289 sq ft home with 4 bedrooms, 3 FULL bathrooms and a den. Finally, I should mention a private hot tub/spa, dramatic interior architecture and finishes...interior shutters throughout, water treatment systems. Are you ready to move yet?
Last Agent to Sell the Property
Keller Williams Integrity First License #SA550403000 Listed on: 03/14/2014

Co-Listed By
Kelly Roberts
Infinity & Associates Real Estate License #SA628187000
Home Details
Home Type
- Single Family
Est. Annual Taxes
- $2,741
Year Built
- Built in 2011
Lot Details
- 10,302 Sq Ft Lot
- Desert faces the front of the property
- Wrought Iron Fence
- Sprinklers on Timer
- Grass Covered Lot
HOA Fees
- $64 Monthly HOA Fees
Parking
- 3 Car Garage
- Garage Door Opener
- RV Gated
Home Design
- Wood Frame Construction
- Tile Roof
- Concrete Roof
- Stucco
Interior Spaces
- 3,289 Sq Ft Home
- 1-Story Property
- Ceiling height of 9 feet or more
- Ceiling Fan
Kitchen
- Eat-In Kitchen
- Breakfast Bar
- Built-In Microwave
- Kitchen Island
- Granite Countertops
Flooring
- Carpet
- Tile
Bedrooms and Bathrooms
- 4 Bedrooms
- Primary Bathroom is a Full Bathroom
- 3 Bathrooms
- Dual Vanity Sinks in Primary Bathroom
- Bathtub With Separate Shower Stall
Accessible Home Design
- No Interior Steps
Outdoor Features
- Above Ground Spa
- Covered Patio or Porch
Schools
- Audrey & Robert Ryan Elementary School
- Willie & Coy Payne Jr. High Middle School
- Perry High School
Utilities
- Refrigerated Cooling System
- Zoned Heating
- Heating System Uses Natural Gas
- High Speed Internet
- Cable TV Available
Listing and Financial Details
- Tax Lot 495
- Assessor Parcel Number 304-74-564
Community Details
Overview
- Association fees include ground maintenance
- Vision Association, Phone Number (480) 759-4945
- Built by Shea
- Old Stone Ranch Subdivision, Melody Floorplan
- Community Lake
Recreation
- Community Playground
- Bike Trail
Ownership History
Purchase Details
Home Financials for this Owner
Home Financials are based on the most recent Mortgage that was taken out on this home.Purchase Details
Purchase Details
Home Financials for this Owner
Home Financials are based on the most recent Mortgage that was taken out on this home.Purchase Details
Purchase Details
Home Financials for this Owner
Home Financials are based on the most recent Mortgage that was taken out on this home.Purchase Details
Home Financials for this Owner
Home Financials are based on the most recent Mortgage that was taken out on this home.Similar Homes in the area
Home Values in the Area
Average Home Value in this Area
Purchase History
| Date | Type | Sale Price | Title Company |
|---|---|---|---|
| Quit Claim Deed | -- | None Listed On Document | |
| Quit Claim Deed | -- | Oath Law | |
| Warranty Deed | $645,000 | Premier Title Agency | |
| Interfamily Deed Transfer | -- | None Available | |
| Warranty Deed | $435,000 | Equity Title Agency Inc | |
| Warranty Deed | $350,000 | First American Title Ins Co | |
| Warranty Deed | -- | First American Title Company |
Mortgage History
| Date | Status | Loan Amount | Loan Type |
|---|---|---|---|
| Open | $100,000 | Credit Line Revolving | |
| Previous Owner | $430,000 | VA | |
| Previous Owner | $391,500 | New Conventional | |
| Previous Owner | $315,000 | New Conventional |
Property History
| Date | Event | Price | Change | Sq Ft Price |
|---|---|---|---|---|
| 05/06/2020 05/06/20 | Sold | $645,000 | -1.5% | $196 / Sq Ft |
| 04/01/2020 04/01/20 | For Sale | $655,000 | 0.0% | $199 / Sq Ft |
| 04/01/2020 04/01/20 | Price Changed | $655,000 | +0.8% | $199 / Sq Ft |
| 02/08/2020 02/08/20 | Pending | -- | -- | -- |
| 02/05/2020 02/05/20 | For Sale | $650,000 | +49.4% | $198 / Sq Ft |
| 08/04/2014 08/04/14 | Sold | $435,000 | -0.9% | $132 / Sq Ft |
| 07/01/2014 07/01/14 | Pending | -- | -- | -- |
| 06/12/2014 06/12/14 | Price Changed | $439,000 | -0.7% | $133 / Sq Ft |
| 05/31/2014 05/31/14 | For Sale | $442,000 | 0.0% | $134 / Sq Ft |
| 05/31/2014 05/31/14 | Price Changed | $442,000 | +1.6% | $134 / Sq Ft |
| 05/19/2014 05/19/14 | Off Market | $435,000 | -- | -- |
| 04/29/2014 04/29/14 | Price Changed | $447,000 | -0.1% | $136 / Sq Ft |
| 04/11/2014 04/11/14 | Price Changed | $447,500 | -0.6% | $136 / Sq Ft |
| 03/14/2014 03/14/14 | For Sale | $450,000 | -- | $137 / Sq Ft |
Tax History Compared to Growth
Tax History
| Year | Tax Paid | Tax Assessment Tax Assessment Total Assessment is a certain percentage of the fair market value that is determined by local assessors to be the total taxable value of land and additions on the property. | Land | Improvement |
|---|---|---|---|---|
| 2025 | $4,212 | $51,775 | -- | -- |
| 2024 | $4,121 | $49,310 | -- | -- |
| 2023 | $4,121 | $68,360 | $13,670 | $54,690 |
| 2022 | $3,973 | $51,030 | $10,200 | $40,830 |
| 2021 | $4,091 | $47,270 | $9,450 | $37,820 |
| 2020 | $4,064 | $45,530 | $9,100 | $36,430 |
| 2019 | $3,902 | $42,110 | $8,420 | $33,690 |
| 2018 | $3,771 | $41,230 | $8,240 | $32,990 |
| 2017 | $3,509 | $39,510 | $7,900 | $31,610 |
| 2016 | $3,352 | $40,100 | $8,020 | $32,080 |
| 2015 | $3,207 | $35,420 | $7,080 | $28,340 |
Agents Affiliated with this Home
-
Devin Guerrero

Seller's Agent in 2020
Devin Guerrero
Realty One Group
(480) 861-6452
25 in this area
96 Total Sales
-
Chris Guerrero

Seller Co-Listing Agent in 2020
Chris Guerrero
Realty One Group
(602) 549-1458
25 in this area
93 Total Sales
-
Charlotte Young

Buyer's Agent in 2020
Charlotte Young
Realty One Group
(480) 802-3857
4 in this area
332 Total Sales
-
Kathleen Reiser

Buyer Co-Listing Agent in 2020
Kathleen Reiser
Realty One Group
(602) 410-9078
2 in this area
77 Total Sales
-
Kathryn Ebiner

Seller's Agent in 2014
Kathryn Ebiner
Keller Williams Integrity First
(602) 405-1922
2 in this area
23 Total Sales
-
K
Seller Co-Listing Agent in 2014
Kelly Roberts
Infinity & Associates Real Estate
Map
Source: Arizona Regional Multiple Listing Service (ARMLS)
MLS Number: 5084760
APN: 304-74-564
- 4178 S White Dr
- 3591 E Coconino Dr
- 3994 E Grand Canyon Place
- 3445 E Grand Canyon Dr
- 4550 S Big Horn Dr
- 3920 E Aloe Place
- 4640 S Big Horn Dr
- 4630 S Amethyst Dr
- 3325 E Grand Canyon Dr
- 3809 E Lynx Place
- 3970 E Iris Dr
- 4124 E Mead Way
- 4276 E Yellowstone Place
- 4321 E Zion Way
- 21410 S 142nd St
- 3173 E Canyon Way
- 4411 E Zion Way
- 3943 E San Carlos Place
- 3332 E Powell Place
- 3556 E Bartlett Place
