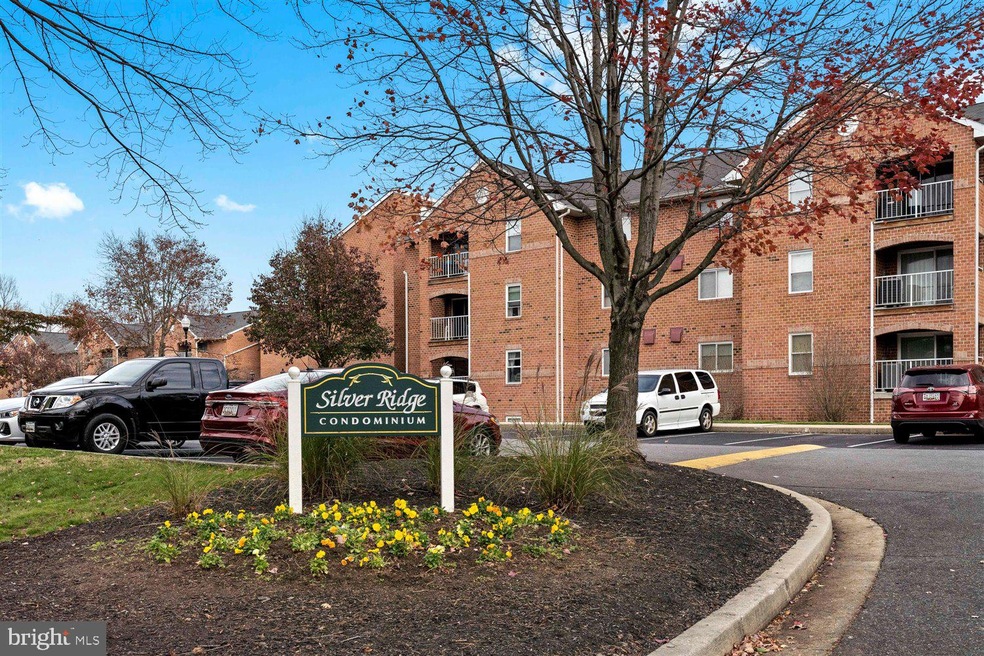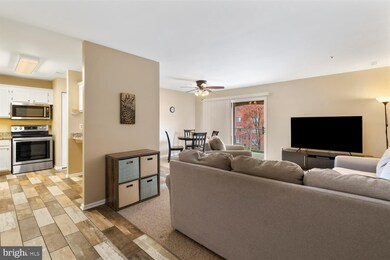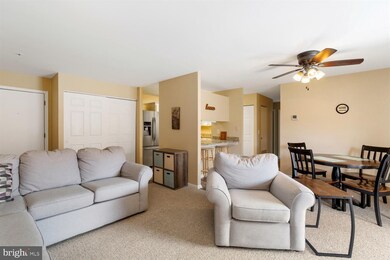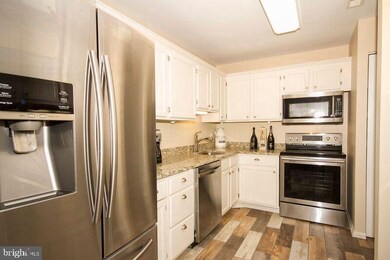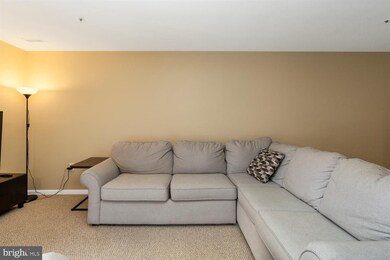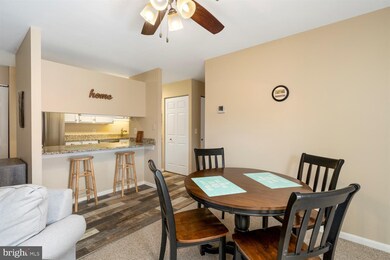
3800 Meghan Dr Unit 3D Nottingham, MD 21236
Highlights
- Penthouse
- Breakfast Area or Nook
- Walk-In Closet
- Perry Hall High School Rated A-
- Stainless Steel Appliances
- Energy-Efficient Appliances
About This Home
As of January 2021Beautifully updated large penthouse condo with deck is a MUST SEE! 2 Bed 2 full Bath, freshly painted throughout. Large Master bedroom with walk-in closet! New stainless steel XL energy efficient appliances, new energy efficient windows, new energy efficient 50-gal hot water heater, programmable thermostat, upgraded circuit breakers. Extra below-ground storage assigned per unit! Program the secure entry call box to your phone number for easy access.
Last Buyer's Agent
Joann Alexander
ExecuHome Realty
Property Details
Home Type
- Condominium
Est. Annual Taxes
- $2,680
HOA Fees
- $220 Monthly HOA Fees
Parking
- Parking Lot
Home Design
- Penthouse
- Brick Exterior Construction
Interior Spaces
- 1,111 Sq Ft Home
- Property has 3 Levels
- Ceiling Fan
- Dining Area
- Carpet
Kitchen
- Breakfast Area or Nook
- Electric Oven or Range
- Built-In Range
- Built-In Microwave
- Dishwasher
- Stainless Steel Appliances
- Disposal
Bedrooms and Bathrooms
- 2 Main Level Bedrooms
- Walk-In Closet
- 2 Full Bathrooms
Laundry
- Dryer
- Washer
Schools
- Perry Hall Elementary And Middle School
- Perry Hall High School
Utilities
- Forced Air Heating and Cooling System
- Vented Exhaust Fan
- High-Efficiency Water Heater
Additional Features
- Energy-Efficient Appliances
- 1 Common Wall
Listing and Financial Details
- Home warranty included in the sale of the property
- Assessor Parcel Number 04112200011000
Community Details
Overview
- Association fees include all ground fee, common area maintenance, lawn maintenance, management, snow removal, trash, water
- Low-Rise Condominium
- Silver Ridge Community
- Silver Ridge Subdivision
Amenities
- Common Area
- Community Storage Space
Pet Policy
- Limit on the number of pets
- Pet Size Limit
- Dogs and Cats Allowed
Ownership History
Purchase Details
Home Financials for this Owner
Home Financials are based on the most recent Mortgage that was taken out on this home.Purchase Details
Home Financials for this Owner
Home Financials are based on the most recent Mortgage that was taken out on this home.Purchase Details
Home Financials for this Owner
Home Financials are based on the most recent Mortgage that was taken out on this home.Purchase Details
Purchase Details
Similar Homes in the area
Home Values in the Area
Average Home Value in this Area
Purchase History
| Date | Type | Sale Price | Title Company |
|---|---|---|---|
| Deed | $172,000 | Marvel Title & Escrow Llc | |
| Deed | $140,000 | Universal Title | |
| Deed | $119,000 | Title Resources Guaranty Co | |
| Deed | $93,000 | -- | |
| Deed | $81,500 | -- |
Mortgage History
| Date | Status | Loan Amount | Loan Type |
|---|---|---|---|
| Open | $166,840 | New Conventional | |
| Previous Owner | $112,000 | New Conventional | |
| Previous Owner | $116,844 | FHA |
Property History
| Date | Event | Price | Change | Sq Ft Price |
|---|---|---|---|---|
| 01/22/2021 01/22/21 | Sold | $172,000 | +1.2% | $155 / Sq Ft |
| 12/11/2020 12/11/20 | Pending | -- | -- | -- |
| 12/09/2020 12/09/20 | For Sale | $169,900 | +21.4% | $153 / Sq Ft |
| 11/15/2017 11/15/17 | Sold | $140,000 | -5.7% | $126 / Sq Ft |
| 10/01/2017 10/01/17 | Pending | -- | -- | -- |
| 09/20/2017 09/20/17 | For Sale | $148,500 | +24.8% | $134 / Sq Ft |
| 02/02/2015 02/02/15 | Sold | $119,000 | +1.3% | $107 / Sq Ft |
| 01/07/2015 01/07/15 | Pending | -- | -- | -- |
| 01/04/2015 01/04/15 | For Sale | $117,500 | -- | $106 / Sq Ft |
Tax History Compared to Growth
Tax History
| Year | Tax Paid | Tax Assessment Tax Assessment Total Assessment is a certain percentage of the fair market value that is determined by local assessors to be the total taxable value of land and additions on the property. | Land | Improvement |
|---|---|---|---|---|
| 2025 | $3,067 | $170,000 | -- | -- |
| 2024 | $3,067 | $160,000 | $0 | $0 |
| 2023 | $1,453 | $150,000 | $40,000 | $110,000 |
| 2022 | $2,797 | $146,000 | $0 | $0 |
| 2021 | $2,495 | $142,000 | $0 | $0 |
| 2020 | $1,673 | $138,000 | $40,000 | $98,000 |
| 2019 | $1,608 | $132,667 | $0 | $0 |
| 2018 | $2,484 | $127,333 | $0 | $0 |
| 2017 | $2,253 | $122,000 | $0 | $0 |
| 2016 | -- | $121,000 | $0 | $0 |
| 2015 | -- | $120,000 | $0 | $0 |
| 2014 | -- | $119,000 | $0 | $0 |
Agents Affiliated with this Home
-

Seller's Agent in 2021
Soon Park
Crown Real Estate, LLC.
(410) 484-0004
2 in this area
32 Total Sales
-
J
Buyer's Agent in 2021
Joann Alexander
ExecuHome Realty
-

Seller's Agent in 2017
Nancy Hofmann
Compass
(410) 459-4445
2 in this area
103 Total Sales
-

Seller's Agent in 2015
Stacey Roig
Compass
(410) 336-8769
6 Total Sales
Map
Source: Bright MLS
MLS Number: MDBC514272
APN: 11-2200011000
- 3802 Meghan Dr Unit 2H
- 4102 Chardel Rd Unit 2H
- 4102 Chardel Rd Unit 2F
- 3901 Hannon Ct Unit 1D
- 3907 Hannon Ct Unit 3B
- 3907 Hannon Ct Unit 2A
- 4232 Darleigh Rd
- 4230 Darleigh Rd
- 11 Bryce Ct
- 4220 E Joppa Rd
- 4232 E Joppa Rd
- 9106 Yvonne Ave
- 9108 Deborah Ave
- 4217 Soth Ave
- 9103 Lincolnshire Ct Unit D
- 9105 Lincolnshire Ct Unit F
- 4229 Soth Ave
- 8713 Belair Rd
- 9216 Carlisle Ave
- 4425 Macworth Place
