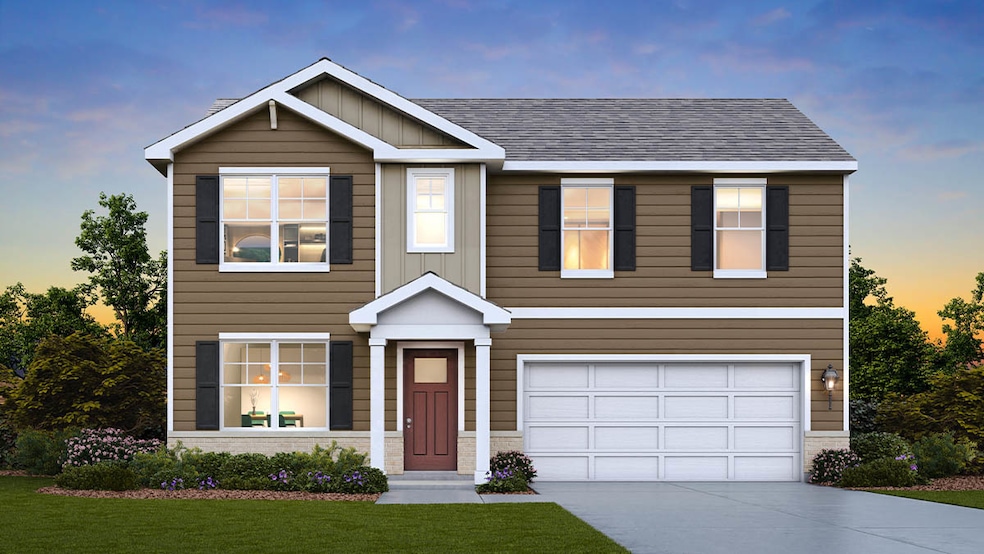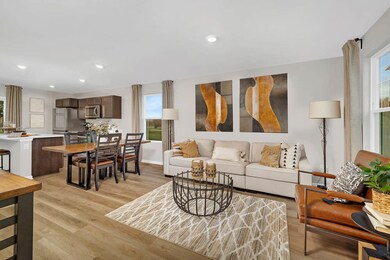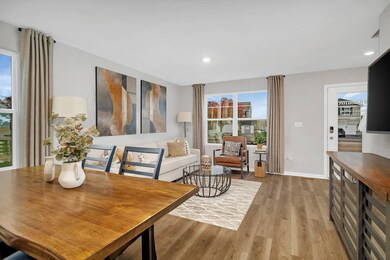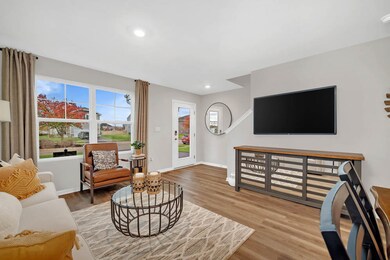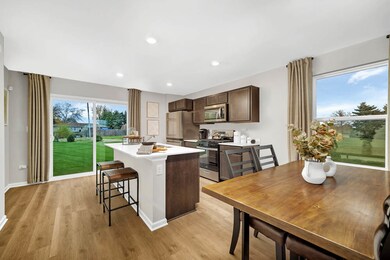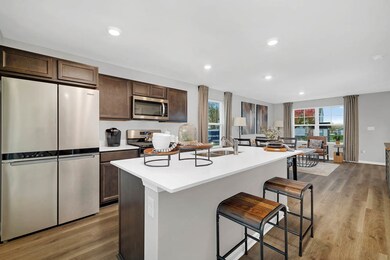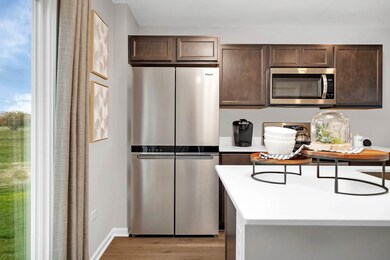3800 Monte Carlo Way Joliet, IL 60436
Estimated payment $2,288/month
Highlights
- New Construction
- Landscaped Professionally
- Stainless Steel Appliances
- Open Floorplan
- Loft
- Living Room
About This Home
Discover yourself at 3800 Monte Carlo Way in Joliet, Illinois, at our Cedar Creek community. This home is a winter move-in! This large homesite includes brick accents, and fully sodded yard and much more! The Sydney plan is an inviting two-story home designed for modern living. This open concept home features 3 bedrooms, 2.5 baths, 2-car garage with additional storage, and full basement. The Sydney features main level living space which is perfect for entertaining friends and family! The kitchen offers beautiful designer cabinetry and a built-in island with ample seating space, and comes with quartz countertops, stainless steel appliances, and luxury vinyl plank flooring. Upstairs, the oversized primary bedroom features a deluxe bath, walk-in closet, and an additional nook which is perfect for a home office. The secondary bedrooms, a full bathroom, and convenient second floor laundry room complete the rest of the home. Enjoy an additional living space in the newly designed loft area on the upper floor. All D.R. Horton Chicago homes include our America's Smart Home Technology, featuring a smart video doorbell, smart Honeywell thermostat, smart door lock, Deako smart light switches and more. Photos are of similar home and model home. Actual home built may vary.
Home Details
Home Type
- Single Family
Year Built
- Built in 2025 | New Construction
Lot Details
- Lot Dimensions are 70x130
- Landscaped Professionally
HOA Fees
- $27 Monthly HOA Fees
Parking
- 2 Car Garage
- Driveway
Home Design
- Brick Exterior Construction
- Asphalt Roof
- Radon Mitigation System
- Concrete Perimeter Foundation
Interior Spaces
- 1,613 Sq Ft Home
- 2-Story Property
- Open Floorplan
- Family Room
- Living Room
- Dining Room
- Loft
- Carpet
- Basement Fills Entire Space Under The House
- Carbon Monoxide Detectors
Kitchen
- Range
- Microwave
- Dishwasher
- Stainless Steel Appliances
- Disposal
Bedrooms and Bathrooms
- 3 Bedrooms
- 3 Potential Bedrooms
Laundry
- Laundry Room
- Gas Dryer Hookup
Schools
- Elwood C C Elementary And Middle School
- Joliet Central High School
Utilities
- Central Air
- Heating System Uses Natural Gas
Community Details
- Association fees include insurance
- Dwight Ekstrom Association, Phone Number (815) 735-4606
- Cedar Creek Subdivision, Sydney B2 Floorplan
- Property managed by TLS Management
Map
Home Values in the Area
Average Home Value in this Area
Tax History
| Year | Tax Paid | Tax Assessment Tax Assessment Total Assessment is a certain percentage of the fair market value that is determined by local assessors to be the total taxable value of land and additions on the property. | Land | Improvement |
|---|---|---|---|---|
| 2024 | -- | $80 | $80 | $0 |
| 2023 | -- | $80 | $80 | $0 |
| 2022 | $0 | $75 | $75 | $0 |
| 2021 | $0 | $75 | $75 | $0 |
| 2020 | $0 | $75 | $75 | $0 |
| 2019 | $0 | $75 | $75 | $0 |
| 2018 | $0 | $75 | $75 | $0 |
| 2017 | $0 | $75 | $75 | $0 |
| 2016 | $0 | $75 | $75 | $0 |
| 2015 | -- | $75 | $75 | $0 |
| 2014 | -- | $75 | $75 | $0 |
| 2013 | -- | $75 | $75 | $0 |
Property History
| Date | Event | Price | List to Sale | Price per Sq Ft |
|---|---|---|---|---|
| 11/11/2025 11/11/25 | Price Changed | $359,990 | -1.4% | $223 / Sq Ft |
| 10/17/2025 10/17/25 | For Sale | $364,990 | -- | $226 / Sq Ft |
Source: Midwest Real Estate Data (MRED)
MLS Number: 12497435
APN: 10-11-04-302-008
- 3718 Monte Carlo Way
- 501 Conover Dr
- 3703 Stockton Dr
- 506 Adirondack Ct
- 3801 Monte Carlo Way
- 3719 Monte Carlo Way
- 411 Conover Dr
- 3705 Stockton Dr
- 3803 Monte Carlo Way
- 409 Conover Dr
- 507 Adirondack Ct
- 510 Adirondack Ct
- 509 Adirondack Ct
- 407 Conover Dr
- 511 Adirondack Ct
- 513 Adirondack Ct
- 19657 W Sharp Rd
- 3904 Stockton Dr
- 1 Bradford Rd
- 121 Davis Ave Unit 2
- 121 Davis Ave Unit 1
- 832 Richards St Unit 2E
- 453 Water St
- 812 W Park Ave
- 10 5th Ave Unit 1
- 208 Illinois St Unit 2
- 209 Richards St Unit 3 BSMT
- 101 Comstock St Unit 1
- 1160 W Marion St
- 27 N Hickory St Unit 2B
- 511 W Jefferson St Unit 3
- 138 Arizona Ave
- 132 Akin Ave Unit B
- 132 Akin Ave Unit A
- 108 Nicholson St Unit 1
- 113 N Hickory St Unit A
- 1221 John St
- 23209 W Mound Rd
