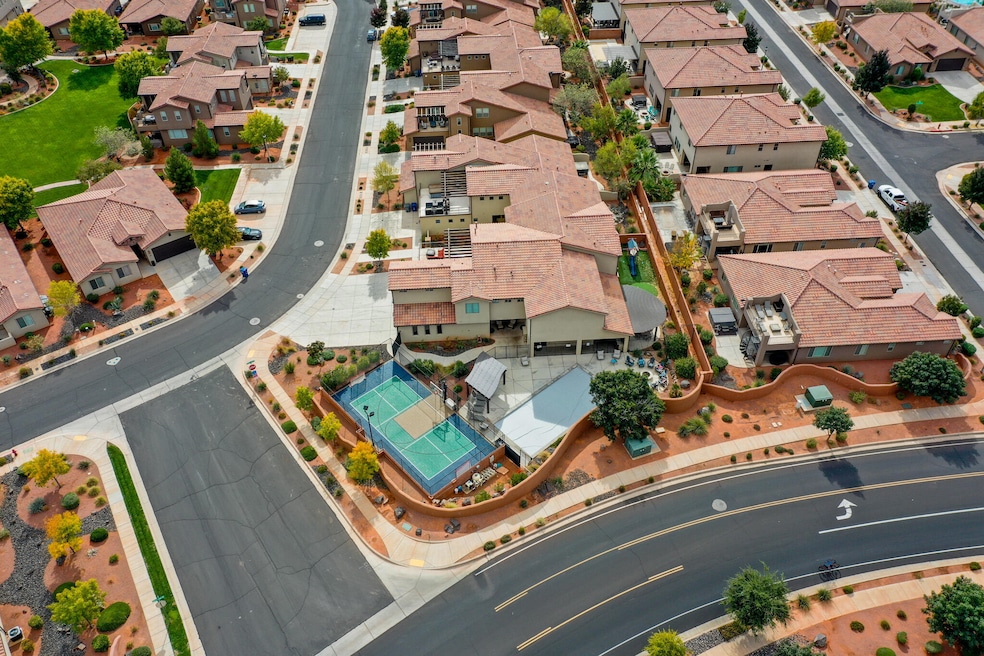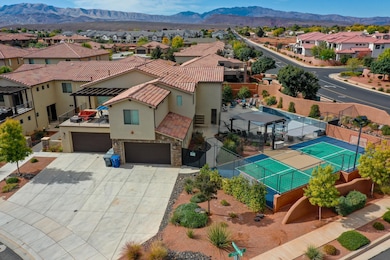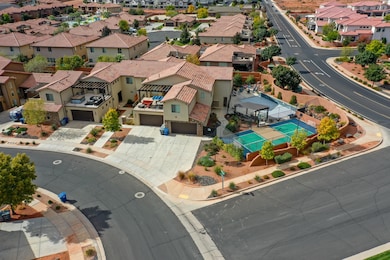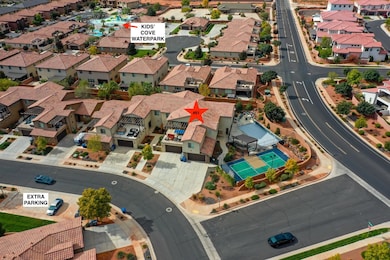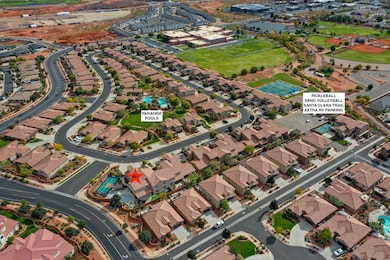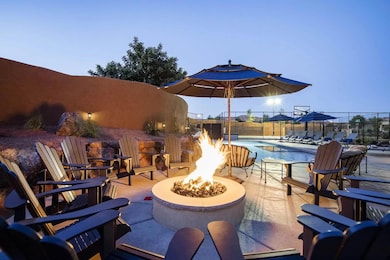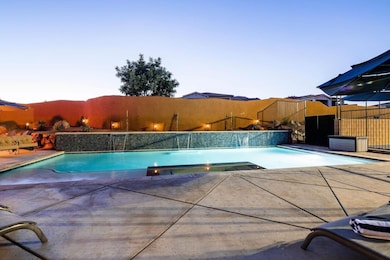3800 N Paradise Village Dr Unit 51 Santa Clara, UT 84765
Estimated payment $15,128/month
Highlights
- Concrete Pool
- Main Floor Primary Bedroom
- Covered Patio or Porch
- Mountain View
- Corner Lot
- Attached Garage
About This Home
Rare opportunity to own one of the most iconic and amenity-packed homes in all of Paradise Village at Zion! This is NOT your typical vacation home — it's a private resort within a resort with features almost no other residence in the community can match. "Private 20' x 40' fenced salt-water pool + spillover spa and dedicated kiddie splash zone
"Private full-size Sports Court® with lighted pickleball, basketball, and volleyball
"Expansive poolside patio with built-in BBQ, fire pit, and children's playground
"Massive 9-bedroom, 10-bathroom layout sleeps up to 50 comfortably (6 king suites, twin suite, multiple bunk rooms, queen futons + kid sleeping pads)
"Huge upstairs game loft with Xbox, PlayStation, Nintendo Switch on 82" 4K TV, ping-pong, and second fire pit overlooking the pool
"Tiered theater room with recliners and additional seating
"11 Smart TVs + blazing-fast 1 Gbps fiber internet
"Full gourmet kitchen, giant dining areas, and open great rooms on both levels
"Stunning red rock and Snow Canyon views from the home and upper deck
"Ample parking with 4 car garage, driveway for 5 cars, and additional parking lot across the street Steps from the home you'll find Gubler Park (splash pad, additional pickleball, playgrounds) and everything Paradise Village is famous for: Kids' Cove water park, lazy river, two resort pools, two 20-person hot tub, clubhouse, and fitness center. Perfectly positioned in Santa Clara minutes from Tuacahn Amphitheater, Snow Canyon State Park, baseball & soccer tournament fields, Black Desert Resort, world-class hiking/biking/ATV trails, 10 golf courses, lakes, shopping, and restaurants, and an hour from Zion National Park. Proven rental superstar with strong booking history, yet equally ideal as a legacy family retreat or corporate/group gathering estate. Private pool + private pickleball homes rarely come available don't miss this one! * SEE EXCLUDED ITEMS IN DOCUMENT SECTION OF THIS LISTING.
* SEE LUXURY HOME FEATURES IN DOCUMENT SECTION OF THIS LISTING.
*A PORTION OF THE PHOTOS ARE ARCHIVAL (TAKEN IN 2018-2025) AND MAY SHOW THE HOME WITH PREVIOUS STAGING, FURNITURE, OR MINOR COSMETIC DIFFERENCES.
* SHOWN BY APPOINTMENT ONLY
Townhouse Details
Home Type
- Townhome
Est. Annual Taxes
- $10,091
Year Built
- Built in 2019
Lot Details
- 5,227 Sq Ft Lot
- Property is Fully Fenced
- Landscaped
- Sprinkler System
HOA Fees
- $1,085 Monthly HOA Fees
Parking
- Attached Garage
- Garage Door Opener
Home Design
- Slab Foundation
- Tile Roof
- Stucco Exterior
- Stone Exterior Construction
Interior Spaces
- 6,030 Sq Ft Home
- 2-Story Property
- Ceiling Fan
- Self Contained Fireplace Unit Or Insert
- Double Pane Windows
- Mountain Views
Kitchen
- Built-In Range
- Range Hood
- Microwave
- Dishwasher
- Disposal
Bedrooms and Bathrooms
- 9 Bedrooms
- Primary Bedroom on Main
- Walk-In Closet
- 10 Bathrooms
Laundry
- Dryer
- Washer
Pool
- Concrete Pool
- Heated In Ground Pool
- Spa
- Fence Around Pool
Outdoor Features
- Covered Deck
- Covered Patio or Porch
- Exterior Lighting
Schools
- Red Mountain Elementary School
- Snow Canyon Middle School
- Snow Canyon High School
Utilities
- Central Air
- Heating System Uses Natural Gas
Listing and Financial Details
- Assessor Parcel Number SC-PVZ-2-51
Community Details
Overview
- Paradise Village At Zion Subdivision
Recreation
- Heated Community Pool
- Fenced Community Pool
- Community Spa
Map
Home Values in the Area
Average Home Value in this Area
Tax History
| Year | Tax Paid | Tax Assessment Tax Assessment Total Assessment is a certain percentage of the fair market value that is determined by local assessors to be the total taxable value of land and additions on the property. | Land | Improvement |
|---|---|---|---|---|
| 2021 | $10,262 | $1,154,900 | $95,400 | $1,059,500 |
| 2020 | $10,430 | $1,106,300 | $90,000 | $1,016,300 |
| 2019 | $676 | $70,000 | $70,000 | $0 |
| 2018 | $937 | $91,000 | $0 | $0 |
| 2017 | $966 | $91,000 | $0 | $0 |
| 2016 | $1,057 | $91,000 | $0 | $0 |
| 2015 | $1,057 | $88,400 | $0 | $0 |
Property History
| Date | Event | Price | List to Sale | Price per Sq Ft |
|---|---|---|---|---|
| 11/21/2025 11/21/25 | For Sale | $2,500,000 | -- | $415 / Sq Ft |
Purchase History
| Date | Type | Sale Price | Title Company |
|---|---|---|---|
| Interfamily Deed Transfer | -- | None Available | |
| Special Warranty Deed | -- | Inwest Title Svcs St George |
Mortgage History
| Date | Status | Loan Amount | Loan Type |
|---|---|---|---|
| Closed | $0 | Unknown |
Source: Washington County Board of REALTORS®
MLS Number: 25-266928
APN: SCPVZ251
- 3800 N Paradise Village Dr Unit 31
- 3800 N Paradise Village Dr Unit 74
- 3800 N Paradise Village Dr Unit 25
- 3800 N Paradise Village Dr Unit 84
- 3800 N Paradise Village Dr Unit 54
- 3800 N Paradise Village Dr Unit 21
- 2701 Bella Sol Dr
- 3837 W Lazy River Cir Unit 106
- 3837 W Lazy River Cir Unit 100
- 3837 W Lazy River Cir Unit 111
- 3780 W Arcadia Dr Unit 66
- 3780 W Arcadia Dr Unit 27
- 3780 W Arcadia Dr Unit 45
- 3780 W Arcadia Dr Unit 65
- 3780 W Arcadia Dr Unit 49
- 3780 W Arcadia Dr Unit 8
- 3780 W Arcadia Dr Unit 25
- 3780 W Arcadia Dr Unit 31
- 3800 Paradise Vlg Dr Unit ID1266189P
- 2540 Lava Cove Dr
- 2757 Cottontail Way
- 350 W Old Hwy 91
- 328 S 300 W
- 1503 N 2100 W
- 1749 W 1020 N
- 1660 W Sunset Blvd
- 302 S Divario Cyn Dr
- 260 N Dixie Dr
- 4739 N Fish Rock Cir
- 781 N Valley View Dr
- 1137 W 540 N
- 438 N Stone Mountain Dr Unit 45
- 550 Diagonal St
- 1845 W Canyon View Dr Unit FL3-ID1250615P
- 201 W Tabernacle St
- 1390 W Sky Rocket Rd
- 2 W St George Blvd
- 60 N 100th St W
