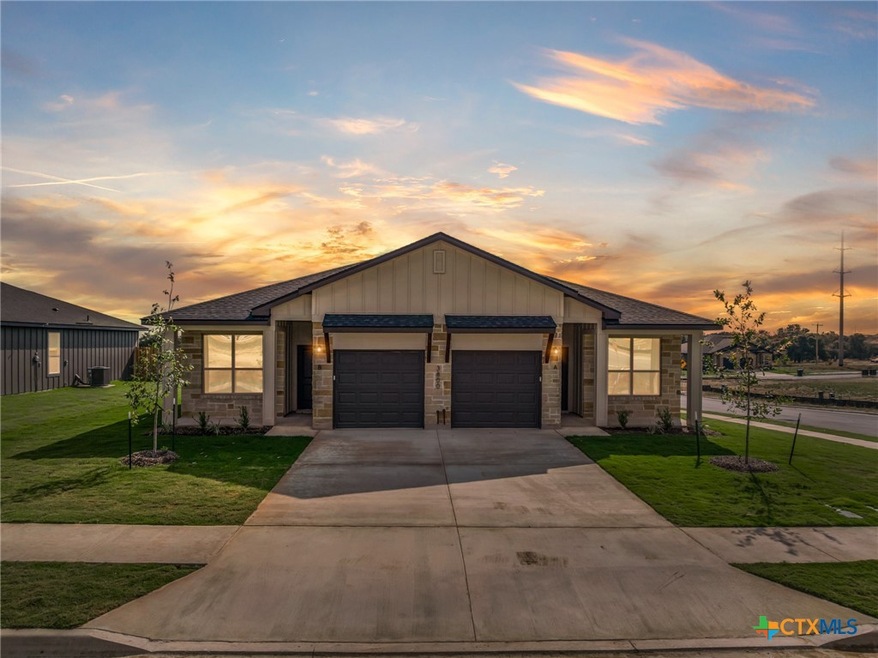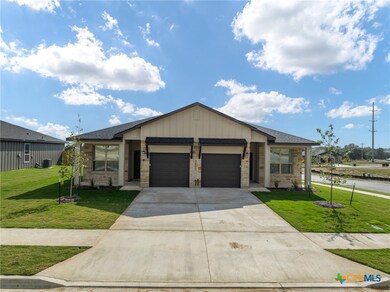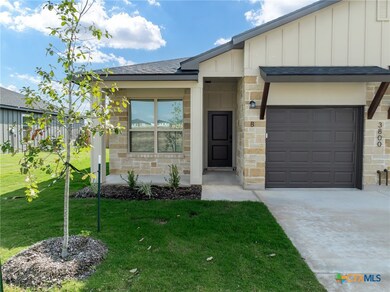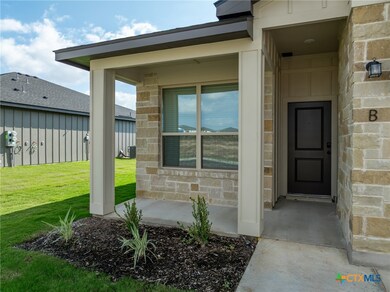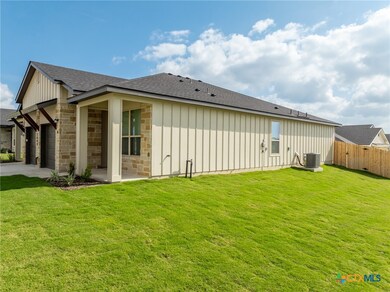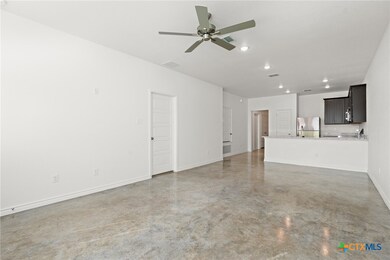3800 Pecan Creek Rd Unit B Killeen, TX 76549
Highlights
- 4,350 Acre Lot
- Walk-In Closet
- Painted or Stained Flooring
- Granite Countertops
- Laundry Room
- Kitchen Island
About This Home
Welcome home to this stunning newly built 3 bedroom, 2 bathroom duplex, designed with modern living in mind. Located in an upscale, quiet neighborhood, this home offers the perfect blend of style, comfort, and convenience—ready for immediate move-in. Step inside to be greeted by beautiful stained concrete flooring that flows seamlessly throughout the home, creating a sleek and durable finish. Large windows fill the space with natural light, highlighting the contemporary design and open-concept layout. The chef-inspired kitchen features: stainless steel appliances, granite countertops, modern cabinetry, bar seating / open dining layout. Each bedroom offers generous space, and both bathrooms are beautifully designed with high-end finishes. With granite carried throughout the home, the aesthetic is cohesive, fresh, and luxurious. Enjoy low-maintenance living in a duplex that feels like a high-end single-family home. This one checks all the boxes — new, modern, bright, and nestled in a desirable community.
Listing Agent
Prolific Realty Brokerage Phone: (254) 226-3152 License #0626994 Listed on: 11/21/2025
Condo Details
Home Type
- Condominium
Year Built
- Built in 2025
Lot Details
- Property is Fully Fenced
- Wood Fence
Parking
- 1 Car Garage
Home Design
- Brick Exterior Construction
- Slab Foundation
- Masonry
Interior Spaces
- 1,175 Sq Ft Home
- Property has 1 Level
- Ceiling Fan
- Combination Kitchen and Dining Room
Kitchen
- Electric Range
- Ice Maker
- Dishwasher
- Kitchen Island
- Granite Countertops
Flooring
- Painted or Stained Flooring
- Concrete
Bedrooms and Bathrooms
- 3 Bedrooms
- Walk-In Closet
- 2 Full Bathrooms
- Walk-in Shower
Laundry
- Laundry Room
- Dryer
Location
- City Lot
Schools
- Alice W. Douse Elementary School
- Jda Middle School
- Chaparral High School
Utilities
- Central Heating and Cooling System
- Vented Exhaust Fan
Community Details
- Property has a Home Owners Association
- The Preserve At A Thousand Oaks Phase 1 Subdivision
Listing and Financial Details
- Assessor Parcel Number 538931
Map
Source: Central Texas MLS (CTXMLS)
MLS Number: 598485
- 3802 Pecan Creek Rd
- 509 Hickory Dr
- 136 Red Maple Cir
- 156 Red Maple Cir
- 26921 Farm To Market Road 2670
- 1029 Magnolia Rd
- 16942 Texas 195
- 180 Honeysuckle Dr
- 719 Walnut Dr
- 488 Triple 7 Trail
- . Aspen Cir
- 641 Riverside Dr
- 498 Aspen Cir
- 303 Hi-Ridge Rd
- 231 Hi Ridge Dr
- 170 Old Ford Rd
- 612 Crestwood Dr
- 14425 S Fort Hood St
- 299 White Oak Dr
- 199 Estate Dr
- 8905 Prickly Ash Dr
- 390 Triple 7 Trail
- 259 Cloud Ln
- 9603 Zayden Dr
- 305 Hedy Dr
- 9306 Cricket Dr
- 9600 Diana Dr
- 201 Danielle Dr
- 311 Paddock Ln
- 303 Saddleback Trail
- 310 Tapaderos Path
- 207 Ken Dr
- 303 Danielle Dr
- 708 Cody James Dr
- 808 Dred Roger Cir
- 3401 Addison St
- 7100 American W
- 4405 Texas Rangers Dr
- 3414 Addison St
- 9617 Glynhill Ct
