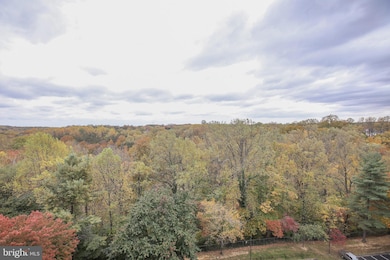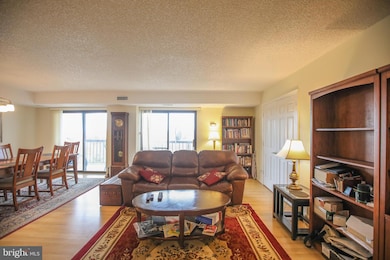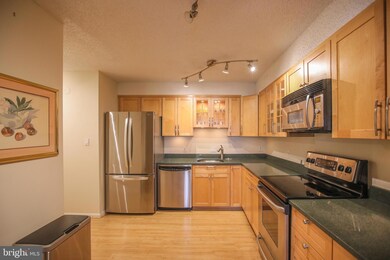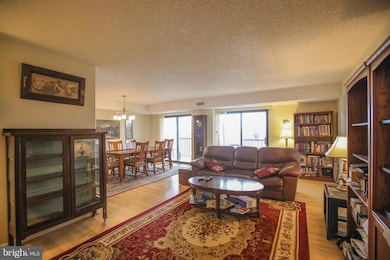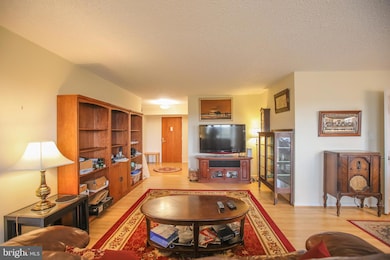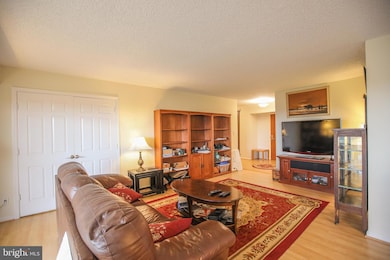Lakeside Plaza Condominium 3800 Powell Ln Unit 1121 Floor 1 Baileys Crossroads, VA 22041
Estimated payment $3,350/month
Highlights
- Fitness Center
- Private Pool
- View of Trees or Woods
- Belvedere Elementary School Rated A-
- Sauna
- Open Floorplan
About This Home
Stylish High-Rise Living with Park Views and Premium Amenities!
This updated 3-bedroom, 2.5-bath condo offers modern design, generous space, and unbeatable convenience in the heart of Barcroft/Bailey’s Crossroads in Fairfax County. The home features distinct living and dining areas with large windows and sliding glass doors that fill the space with natural light and open to a private balcony with scenic park views. The modern kitchen boasts stainless steel appliances, granite counters, and warm wood cabinetry. Each bedroom is comfortably sized with walk-in closets and wall-to-wall carpeting, while the primary suite provides a private bath and abundant storage. Enjoy resort-style amenities, including indoor and outdoor pools, a sauna and steam room, fitness center, clubhouse, and 24-hour front desk service. The assigned covered garage parking space is the closest spot to the elevators, offering exceptional convenience, and the building also provides room for bicycle storage. This extremely pet-friendly community includes a dedicated dog-walking area, making it perfect for animal lovers. Backing directly to Holmes Run Stream Valley Park, the community has easy access to walking trails, green space, and nature just steps from your door. Minutes from Columbia Pike, Barcroft Plaza, and Lillian Carey Park, this home combines peaceful surroundings with proximity to shopping, dining, and commuter routes. Experience a lifestyle of ease and accessibility—schedule your showing today!
Listing Agent
(571) 540-7888 chris@thereduxgroup.com EXP Realty, LLC License #0225207192 Listed on: 10/31/2025

Co-Listing Agent
(571) 643-2459 cami.noble@thereduxgroup.com EXP Realty, LLC License #680035
Open House Schedule
-
Saturday, November 01, 202512:00 to 2:00 pm11/1/2025 12:00:00 PM +00:0011/1/2025 2:00:00 PM +00:00Add to Calendar
Property Details
Home Type
- Condominium
Year Built
- Built in 1983
HOA Fees
- $850 Monthly HOA Fees
Home Design
- Contemporary Architecture
- Entry on the 1st floor
- Brick Exterior Construction
Interior Spaces
- 1,862 Sq Ft Home
- Property has 1 Level
- Open Floorplan
- Window Treatments
- Window Screens
- Sliding Doors
- Entrance Foyer
- Living Room
- Dining Room
- Sauna
- Views of Woods
- Intercom
- Stacked Washer and Dryer
Kitchen
- Eat-In Kitchen
- Butlers Pantry
- Electric Oven or Range
- Stove
- Microwave
- Ice Maker
- Dishwasher
- Upgraded Countertops
- Disposal
Bedrooms and Bathrooms
- 3 Main Level Bedrooms
- En-Suite Primary Bedroom
- En-Suite Bathroom
Outdoor Features
- Private Pool
- Outdoor Storage
Schools
- Belvedere Elementary School
- Glasgow Middle School
- Justice High School
Utilities
- Forced Air Heating and Cooling System
- Heat Pump System
- Vented Exhaust Fan
- Electric Water Heater
Listing and Financial Details
- Assessor Parcel Number 61-4-35- -1121
Community Details
Overview
- Association fees include exterior building maintenance, lawn maintenance, management, insurance, parking fee, pool(s), recreation facility, snow removal, trash, water
- High-Rise Condominium
- Lakeside Plaza Community
- Lakeside Plaza Subdivision
Amenities
- Beauty Salon
- Sauna
- Community Center
- Party Room
- Laundry Facilities
- Elevator
- Convenience Store
- Community Storage Space
Recreation
- Community Spa
- Jogging Path
Pet Policy
- Pets allowed on a case-by-case basis
Security
- Security Service
- Front Desk in Lobby
Map
About Lakeside Plaza Condominium
Home Values in the Area
Average Home Value in this Area
Tax History
| Year | Tax Paid | Tax Assessment Tax Assessment Total Assessment is a certain percentage of the fair market value that is determined by local assessors to be the total taxable value of land and additions on the property. | Land | Improvement |
|---|---|---|---|---|
| 2025 | $4,456 | $411,540 | $82,000 | $329,540 |
| 2024 | $4,456 | $384,620 | $77,000 | $307,620 |
| 2023 | $4,340 | $384,620 | $77,000 | $307,620 |
| 2022 | $4,443 | $388,500 | $78,000 | $310,500 |
| 2021 | $3,999 | $340,790 | $68,000 | $272,790 |
| 2020 | $3,538 | $298,940 | $60,000 | $238,940 |
| 2019 | $3,538 | $298,940 | $60,000 | $238,940 |
| 2018 | $3,657 | $318,020 | $64,000 | $254,020 |
| 2017 | $3,623 | $312,020 | $62,000 | $250,020 |
| 2016 | $3,379 | $291,660 | $58,000 | $233,660 |
| 2015 | $3,356 | $300,680 | $60,000 | $240,680 |
| 2014 | $3,039 | $272,890 | $55,000 | $217,890 |
Property History
| Date | Event | Price | List to Sale | Price per Sq Ft |
|---|---|---|---|---|
| 10/31/2025 10/31/25 | For Sale | $495,000 | -- | $266 / Sq Ft |
Purchase History
| Date | Type | Sale Price | Title Company |
|---|---|---|---|
| Warranty Deed | $250,000 | -- | |
| Deed | $307,000 | -- | |
| Deed | $172,000 | -- |
Mortgage History
| Date | Status | Loan Amount | Loan Type |
|---|---|---|---|
| Previous Owner | $245,600 | New Conventional |
Source: Bright MLS
MLS Number: VAFX2277086
APN: 0614-35-1121
- 3800 Powell Ln Unit 1207
- 3800 Powell Ln Unit 519
- 6106 Beachway Dr
- 6231 Yellowstone Dr
- 3504 Pinetree Terrace
- 3905 Braddock Rd
- 5904 Carver Place
- 3504 Gordon St
- 6323 Everglades Dr
- 3440 Mansfield Rd
- 3444 Washington Dr
- 6360 Lakewood Dr
- 6352 Hillcrest Place
- 5817 Dawes Ave
- 6381 Lakewood Dr
- 6108 Larstan Dr
- 3857 Pinewood Terrace
- 3706 Quaint Acres Cir
- 6416 Columbia Pike
- 6430 Maplewood Dr
- 3800 Powell Ln Unit 10th floor
- 3800 Powell Ln Unit 813
- 3800 Powell Ln Unit 1029
- 3755 Signal Knob Ct
- 3697 Ambrose Hills Rd
- 3745B Madison Ln
- 3611 Madison Ln
- 3601 Malibu Cir
- 6120 Beachway Dr
- 6001 Columbia Pike
- 4017 Arcadia Rd
- 4005 Braddock Rd
- 3579 Ellery Cir
- 5851 Columbia Pike
- 3567 Ellery Cir
- 6381 Lakewood Dr
- 6353 Crosswoods Dr
- 6438 Columbia Pike Unit 6438
- 5537 Gary Ave
- 4427 Brookside Dr

