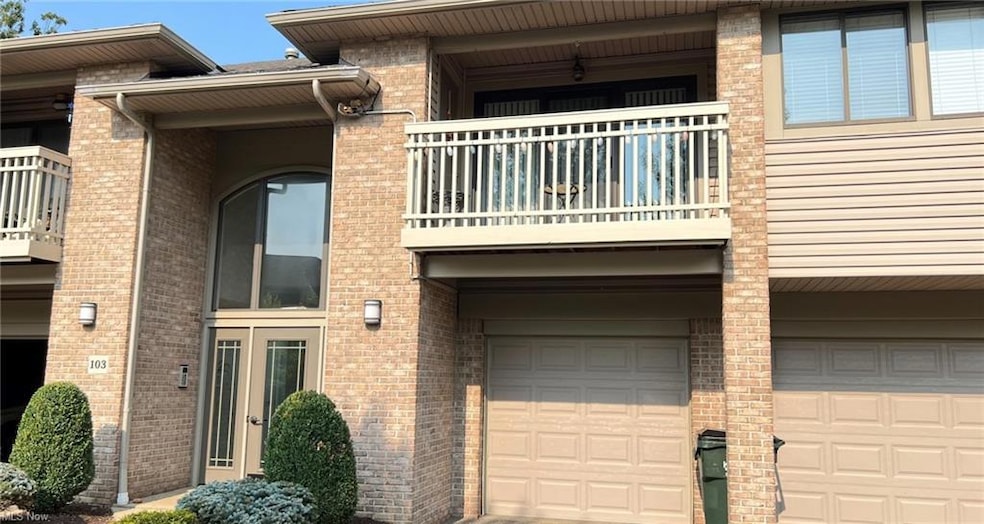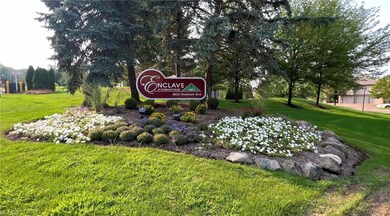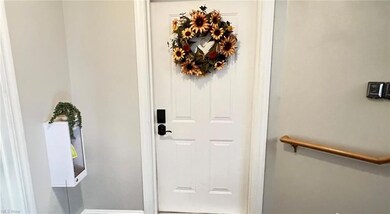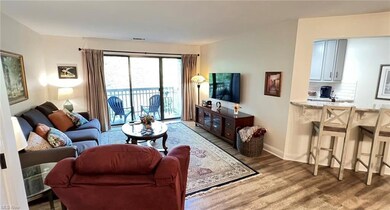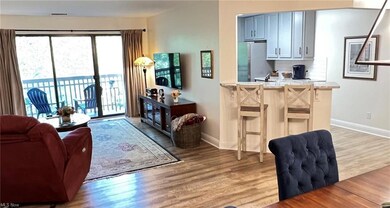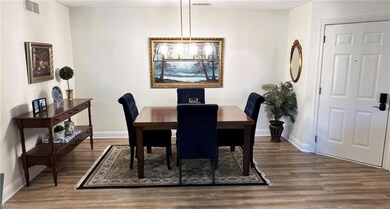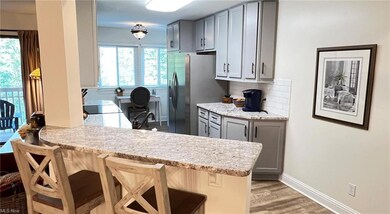
Highlights
- Fitness Center
- View of Trees or Woods
- Wooded Lot
- Copley-Fairlawn Middle School Rated A
- Deck
- 1 Car Direct Access Garage
About This Home
As of September 2023Welcome to The Enclave! Just minutes away from Montrose shopping and restaurants but in a park like setting. Upon entering you will see the wooded lot outside the sliding glass doors. This unit features an open floor plan. The beautiful new pantry and cabinets compliment the striking granite counter tops.
This kitchen has newer stainless steel appliances. Easy access to the washer and dryer in the laundry room. Large primary bedroom with walk in closet and updated private bathroom. Guest bedroom with entrance to updated bathroom. Luxury vinyl flooring throughout the entire condo. HOA includes Spectrum Cable, Internet, water, sewer, trash, snow removal and landscaping. This community also features a club house with fireplace, kitchen, fitness room, sauna and outdoor patio. Absolutely gorgeous and ready to move in.
Last Agent to Sell the Property
EXP Realty, LLC. License #2013002585 Listed on: 08/24/2023

Property Details
Home Type
- Condominium
Est. Annual Taxes
- $1,772
Year Built
- Built in 1996
Lot Details
- Sprinkler System
- Wooded Lot
HOA Fees
- $360 Monthly HOA Fees
Parking
- 1 Car Direct Access Garage
- Garage Drain
- Garage Door Opener
Home Design
- Brick Exterior Construction
- Asphalt Roof
- Vinyl Construction Material
Interior Spaces
- 1,235 Sq Ft Home
- 1-Story Property
- Views of Woods
Kitchen
- Range
- Microwave
- Dishwasher
- Disposal
Bedrooms and Bathrooms
- 2 Main Level Bedrooms
- 2 Full Bathrooms
Laundry
- Laundry in unit
- Dryer
- Washer
Home Security
Outdoor Features
- Deck
Utilities
- Forced Air Heating and Cooling System
- Heating System Uses Gas
Listing and Financial Details
- Assessor Parcel Number 0904016
Community Details
Overview
- Association fees include insurance, exterior building, garage/parking, landscaping, property management, reserve fund, sewer, snow removal, trash removal, water
- Enclave Community
Recreation
- Fitness Center
Pet Policy
- Pets Allowed
Additional Features
- Common Area
- Fire and Smoke Detector
Ownership History
Purchase Details
Home Financials for this Owner
Home Financials are based on the most recent Mortgage that was taken out on this home.Purchase Details
Home Financials for this Owner
Home Financials are based on the most recent Mortgage that was taken out on this home.Purchase Details
Home Financials for this Owner
Home Financials are based on the most recent Mortgage that was taken out on this home.Purchase Details
Purchase Details
Home Financials for this Owner
Home Financials are based on the most recent Mortgage that was taken out on this home.Similar Homes in Akron, OH
Home Values in the Area
Average Home Value in this Area
Purchase History
| Date | Type | Sale Price | Title Company |
|---|---|---|---|
| Warranty Deed | $225,000 | American Title | |
| Warranty Deed | $153,000 | American Kingdom | |
| Warranty Deed | $98,000 | Ohio Real Title | |
| Quit Claim Deed | -- | None Available | |
| Deed | -- | Attorney |
Mortgage History
| Date | Status | Loan Amount | Loan Type |
|---|---|---|---|
| Previous Owner | $116,000 | New Conventional | |
| Previous Owner | $78,400 | New Conventional | |
| Previous Owner | $86,000 | New Conventional |
Property History
| Date | Event | Price | Change | Sq Ft Price |
|---|---|---|---|---|
| 09/08/2023 09/08/23 | Sold | $225,000 | 0.0% | $182 / Sq Ft |
| 08/25/2023 08/25/23 | Pending | -- | -- | -- |
| 08/24/2023 08/24/23 | For Sale | $225,000 | +47.1% | $182 / Sq Ft |
| 07/28/2021 07/28/21 | Sold | $153,000 | +2.0% | $124 / Sq Ft |
| 07/07/2021 07/07/21 | Pending | -- | -- | -- |
| 07/07/2021 07/07/21 | For Sale | $150,000 | +53.1% | $121 / Sq Ft |
| 08/31/2017 08/31/17 | Sold | $98,000 | -6.7% | $79 / Sq Ft |
| 07/31/2017 07/31/17 | Pending | -- | -- | -- |
| 07/18/2017 07/18/17 | For Sale | $105,000 | -- | $85 / Sq Ft |
Tax History Compared to Growth
Tax History
| Year | Tax Paid | Tax Assessment Tax Assessment Total Assessment is a certain percentage of the fair market value that is determined by local assessors to be the total taxable value of land and additions on the property. | Land | Improvement |
|---|---|---|---|---|
| 2025 | $2,109 | $55,745 | $6,153 | $49,592 |
| 2024 | $2,109 | $55,745 | $6,153 | $49,592 |
| 2023 | $2,109 | $52,525 | $6,153 | $46,372 |
| 2022 | $1,773 | $36,554 | $4,214 | $32,340 |
| 2021 | $1,623 | $36,554 | $4,214 | $32,340 |
| 2020 | $1,586 | $36,550 | $4,210 | $32,340 |
| 2019 | $1,602 | $33,070 | $4,210 | $28,860 |
| 2018 | $1,570 | $33,070 | $4,210 | $28,860 |
| 2017 | $1,772 | $33,070 | $4,210 | $28,860 |
| 2016 | $1,772 | $33,070 | $4,210 | $28,860 |
| 2015 | $1,772 | $33,070 | $4,210 | $28,860 |
| 2014 | $1,716 | $33,070 | $4,210 | $28,860 |
| 2013 | $2,190 | $41,340 | $4,210 | $37,130 |
Agents Affiliated with this Home
-
Lynn Hall
L
Seller's Agent in 2023
Lynn Hall
EXP Realty, LLC.
(330) 819-8812
4 in this area
8 Total Sales
-
Derrick Bailey

Buyer's Agent in 2023
Derrick Bailey
RE/MAX
(330) 265-7083
4 in this area
511 Total Sales
-
E
Seller's Agent in 2021
Eric Metzger
Deleted Agent
-
Luke O'Neill

Buyer's Agent in 2021
Luke O'Neill
Real of Ohio
(330) 414-2305
15 in this area
383 Total Sales
-
M
Buyer Co-Listing Agent in 2021
Mari O'Neill
Deleted Agent
-
Stacy Barbicas
S
Seller's Agent in 2017
Stacy Barbicas
Keller Williams Chervenic Rlty
(330) 285-5840
8 in this area
60 Total Sales
Map
Source: MLS Now
MLS Number: 4484423
APN: 09-04016
- 3800 Rosemont Blvd Unit 116A
- 3800 Rosemont Blvd Unit 116 D
- FINLEY Plan at Rosemont - Rosemont Retreat
- COHEN Plan at Rosemont - Rosemont Retreat
- BRENNAN Plan at Rosemont - Rosemont Retreat
- LYNDHURST Plan at Rosemont - Rosemont Retreat
- BUCHANAN Plan at Rosemont - Rosemont Retreat
- BELLEVILLE Plan at Rosemont - Rosemont Retreat
- ALDEN Plan at Rosemont - Rosemont Retreat
- VANDERBURGH Plan at Rosemont - Rosemont Retreat
- PARKETTE Plan at Rosemont - Rosemont Retreat
- HALEY Plan at Rosemont - Rosemont Retreat
- Beachwood Plan at Rosemont - Rosemont Retreat
- ASHTON Plan at Rosemont - Rosemont Retreat
- CHAMP Plan at Rosemont - Rosemont Reserve
- SEBASTIAN Plan at Rosemont - Rosemont Reserve
- BRENNAN Plan at Rosemont - Rosemont Reserve
- ASH LAWN Plan at Rosemont - Rosemont Reserve
- LYNDHURST Plan at Rosemont - Rosemont Reserve
- VANDERBURGH Plan at Rosemont - Rosemont Reserve
