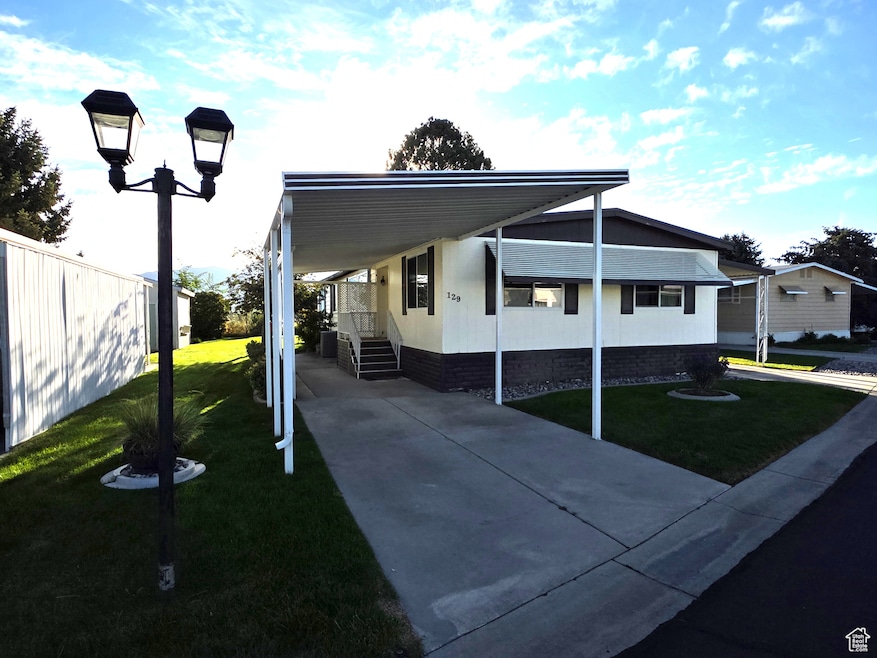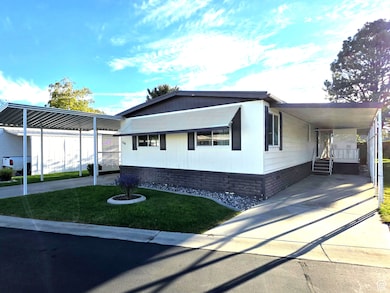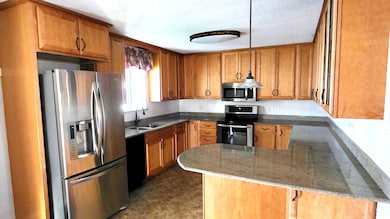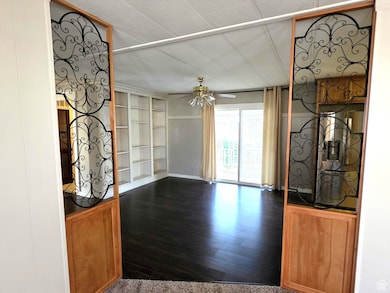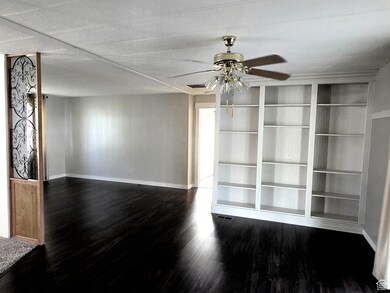Estimated payment $1,567/month
Highlights
- Spa
- RV Parking in Community
- Mature Trees
- Active Adult
- Updated Kitchen
- Mountain View
About This Home
Step into this meticulously maintained 3-bed, 2-bath mobile home, offering 1,680 sq ft of comfortable, single-level living. The home is designed for an open lifestyle, with a spacious living room and a versatile office/formal dining area. The kitchen has been beautifully updated with all-new cabinets and appliances, providing a fresh and modern feel. Wake up to stunning sunrises over the Wasatch Mountains from your covered deck, or end the day with a relaxing soak in the hot tub. The large master bath includes a separate tub and shower for your convenience. Peace of mind comes with numerous upgrades, including all-new Pex pipes, a new furnace/AC (2012), a new water heater (2021), and a 50-year warranty roof installed in 2008. The property also features a nicely landscaped yard. Located in a highly sought-after 55+ senior community, you'll have access to community amenities including a picnic area, BBQ, common green space, and on-site property management.
Listing Agent
Cyndi Ames
Ridgeline Realty License #5483318 Listed on: 09/05/2025
Property Details
Home Type
- Mobile/Manufactured
Est. Annual Taxes
- $696
Year Built
- Built in 1976
Lot Details
- 436 Sq Ft Lot
- Landscaped
- Mature Trees
HOA Fees
- $775 Monthly HOA Fees
Home Design
- Membrane Roofing
Interior Spaces
- 1,680 Sq Ft Home
- 1-Story Property
- Dry Bar
- Ceiling Fan
- Double Pane Windows
- Blinds
- Sliding Doors
- Den
- Mountain Views
- Storm Doors
- Electric Dryer Hookup
Kitchen
- Updated Kitchen
- Free-Standing Range
- Microwave
- Disposal
Flooring
- Carpet
- Laminate
Bedrooms and Bathrooms
- 3 Main Level Bedrooms
- Bathtub With Separate Shower Stall
Parking
- 2 Car Attached Garage
- 2 Carport Spaces
Eco-Friendly Details
- Reclaimed Water Irrigation System
Outdoor Features
- Spa
- Covered Patio or Porch
Schools
- North Park Elementary School
- Sand Ridge Middle School
- Roy High School
Utilities
- Central Heating and Cooling System
- Natural Gas Connected
- Sewer Paid
Community Details
Overview
- Active Adult
- Association fees include cable TV, sewer, trash, water
- Jennifer Association, Phone Number (801) 731-4687
- Monte Vista Subdivision
- RV Parking in Community
Amenities
- Picnic Area
Pet Policy
- Pets Allowed
Map
Home Values in the Area
Average Home Value in this Area
Property History
| Date | Event | Price | List to Sale | Price per Sq Ft |
|---|---|---|---|---|
| 10/15/2025 10/15/25 | Price Changed | $139,900 | -3.5% | $83 / Sq Ft |
| 09/24/2025 09/24/25 | Price Changed | $144,900 | -3.4% | $86 / Sq Ft |
| 09/13/2025 09/13/25 | Price Changed | $149,999 | -3.2% | $89 / Sq Ft |
| 09/05/2025 09/05/25 | For Sale | $155,000 | -- | $92 / Sq Ft |
Source: UtahRealEstate.com
MLS Number: 2109977
- 3800 S 1900 W Unit 28
- 3800 S 1900 W Unit 64
- 3800 S 1900 W Unit 89
- 3800 S 1900 W Unit 295
- 3800 S 1900 W Unit 133
- 3800 S 1900 W Unit 72
- 3854 S 1925 W
- 1910 W 3920 S
- 3923 S 1975 W Unit 15
- 1959 3985 St S Unit 2
- 2050 W 4000 S
- 2070 W 4000 S
- 2096 W 3950 S
- 3928 S 2225 W
- 3965 S 2225 W
- 4205 S 2075 W
- 4073 S 2175 W
- 2015 W 4225 S
- 3860 Midland Dr Unit C10
- 3860 Midland Dr Unit B32
- 2405 Hinckley Dr
- 2225 W 4350 S
- 4499 S 1930 W
- 2112 W 3300 S
- 1801 W 4650 S
- 4389 S Locomotive Dr
- 5000 S 1900 W
- 4621 S W Pk Dr
- 4345 S 700 W
- 2575 W 4800 S
- 1551 W Riverdale Rd
- 3024 W 4450 S
- 3330 W 4000 S
- 4535 S Ridgeline Dr
- 4189 S 300 W
- 557 Laker Way
- 4486 S 3600 W
- 4600 S 3500 W
- 1110 W Shady Brook Ln
- 3697 Riverdale Rd
