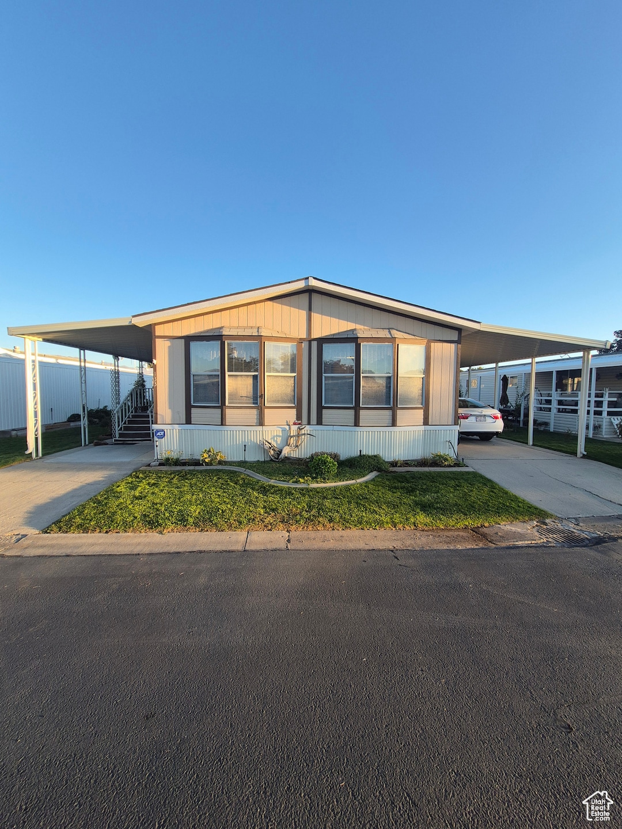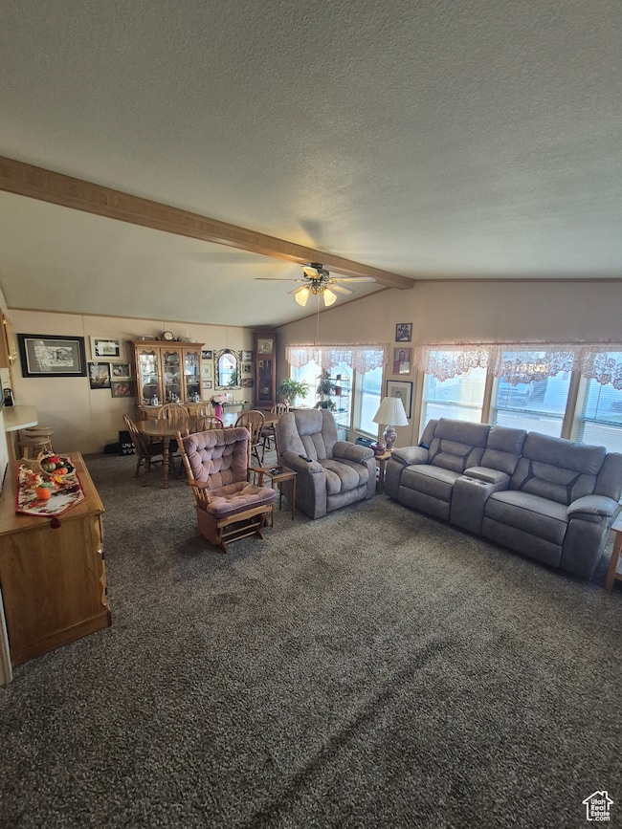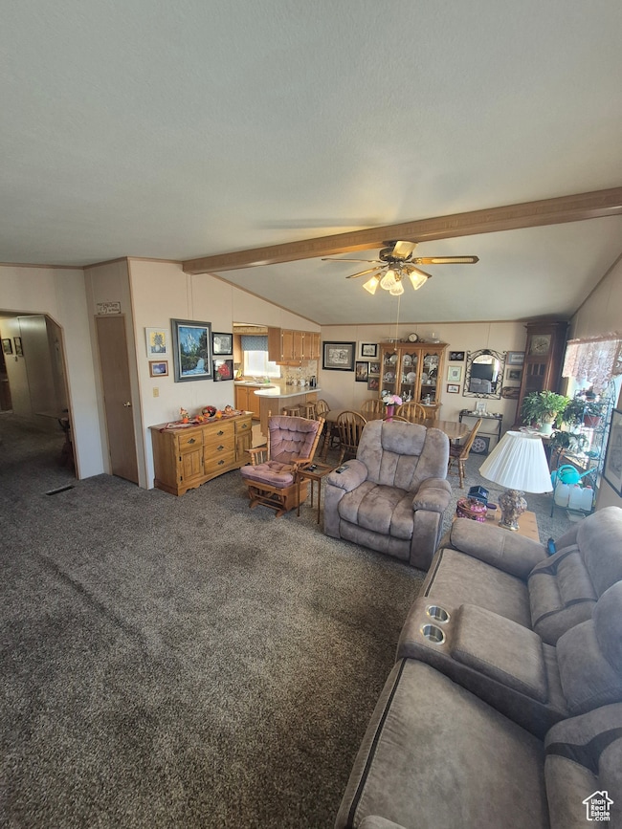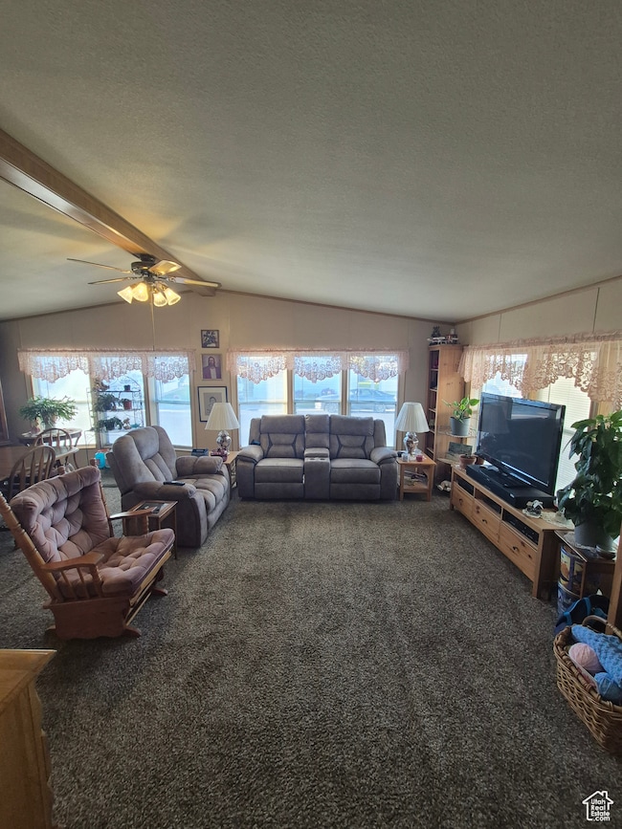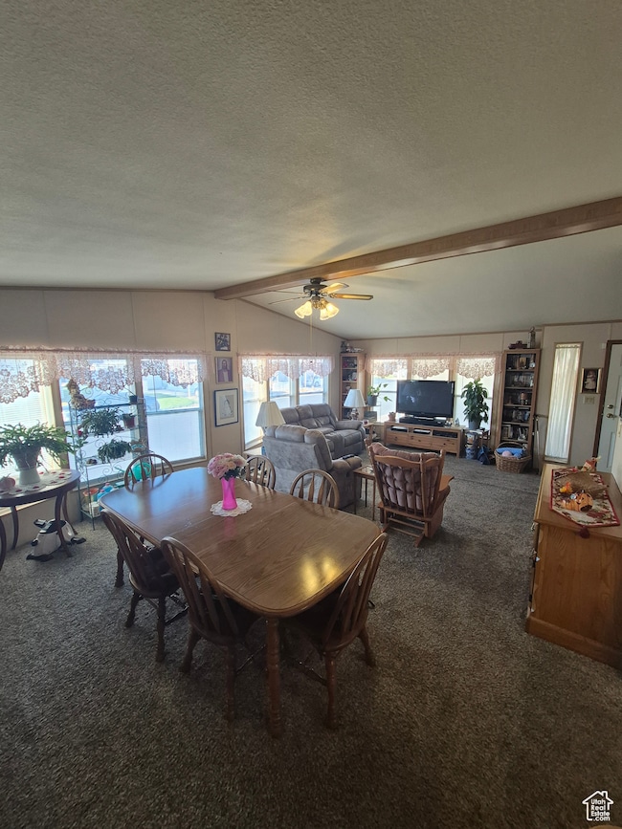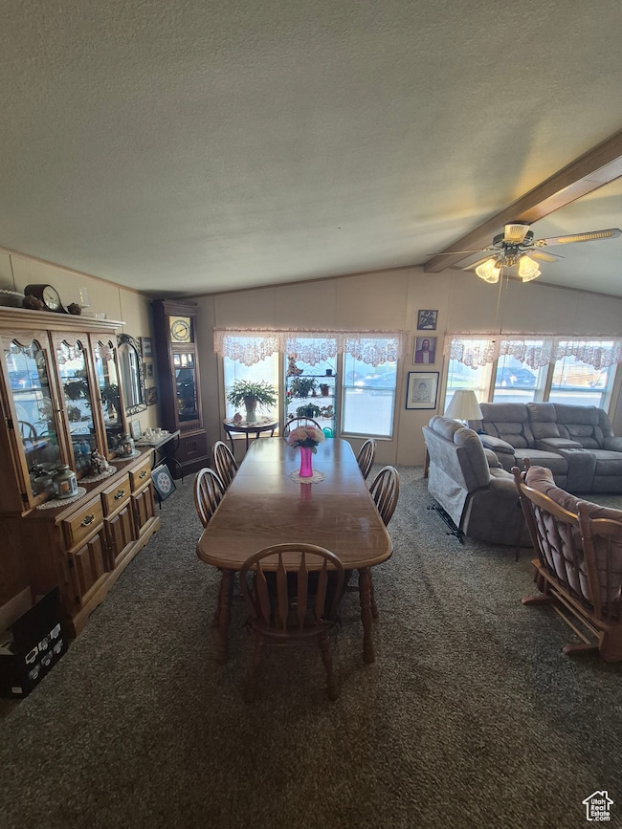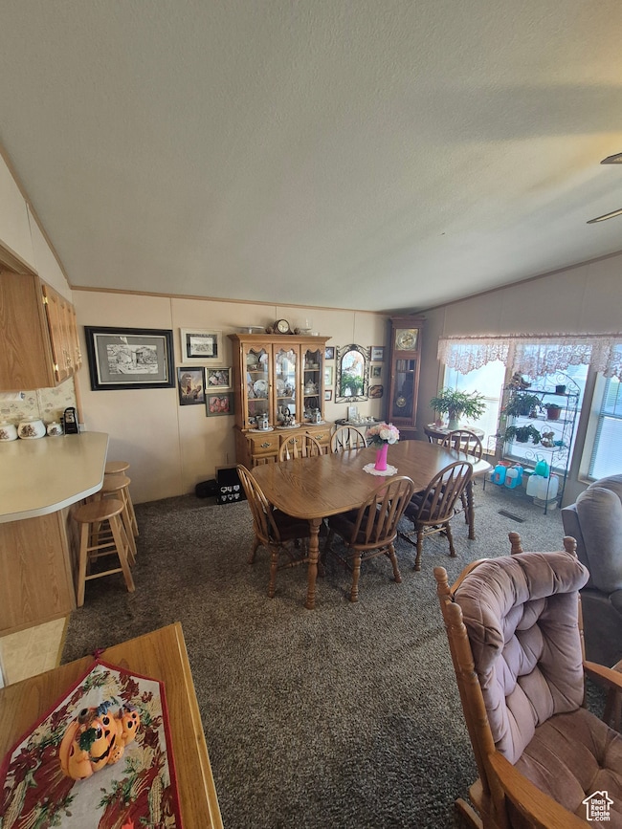Estimated payment $1,448/month
Highlights
- Landscaped
- Ceiling Fan
- Carpet
- Forced Air Heating and Cooling System
- Storage Shed
- Bathtub With Separate Shower Stall
About This Home
$20,000 price improvement. New Roof! Large open living space with abundant natural light and vaulted ceilings. Large master bedroom/bathroom with double sinks. 3 car carport. Both bathrooms with seprate tubs and showers. 2 yr old air conditioner. Large kitchen with 2 fridges. Single level living. Built in shelving, window coverings & blinds included, ample storage in many closets and shed, bonus room den/office, newer stove, bar & pantry, dedicated laundry room, large covered patio sitting area. Beautiful garden withseveral raised beds easily maintained. Quiet 55+ community, close to shopping, etertainment, recreation, & airport
Listing Agent
International Commercial Properties LLC License #5460713 Listed on: 09/25/2025
Property Details
Home Type
- Mobile/Manufactured
Est. Annual Taxes
- $475
Year Built
- Built in 1993
Lot Details
- 436 Sq Ft Lot
- Landscaped
HOA Fees
- $775 Monthly HOA Fees
Interior Spaces
- 1,440 Sq Ft Home
- 1-Story Property
- Ceiling Fan
Kitchen
- Free-Standing Range
- Disposal
Flooring
- Carpet
- Linoleum
Bedrooms and Bathrooms
- 3 Main Level Bedrooms
- 2 Full Bathrooms
- Bathtub With Separate Shower Stall
Parking
- 6 Parking Spaces
- 3 Carport Spaces
Outdoor Features
- Storage Shed
Schools
- North Park Elementary School
- Sand Ridge Middle School
- Roy High School
Utilities
- Forced Air Heating and Cooling System
- Natural Gas Connected
- Sewer Paid
Listing and Financial Details
- Exclusions: Dryer, Microwave, Washer
Community Details
Overview
- Association fees include cable TV, sewer, trash, water
- Jennifer Association, Phone Number (801) 731-4687
- Monte Vista Subdivision
Recreation
- Snow Removal
Pet Policy
- Pets Allowed
Map
Home Values in the Area
Average Home Value in this Area
Property History
| Date | Event | Price | List to Sale | Price per Sq Ft |
|---|---|---|---|---|
| 11/14/2025 11/14/25 | Price Changed | $119,900 | -7.7% | $83 / Sq Ft |
| 10/13/2025 10/13/25 | Price Changed | $129,900 | -7.1% | $90 / Sq Ft |
| 09/25/2025 09/25/25 | For Sale | $139,900 | -- | $97 / Sq Ft |
Source: UtahRealEstate.com
MLS Number: 2113639
- 3800 S 1900 W Unit 28
- 3800 S 1900 W Unit 64
- 3800 S 1900 W Unit 66
- 3800 S 1900 W Unit 89
- 3800 S 1900 W Unit 295
- 3800 S 1900 W Unit 241
- 3800 S 1900 W Unit 72
- 3854 S 1925 W
- 1910 W 3920 S
- 3923 S 1975 W Unit 15
- 1959 3985 St S Unit 2
- 2050 W 4000 S
- 2070 W 4000 S
- 2096 W 3950 S
- 3965 S 2225 W
- 4205 S 2075 W
- 4073 S 2175 W
- 4220 S 2075 W
- 2015 W 4225 S
- 4110 S 2275 W
- 2405 Hinckley Dr
- 2225 W 4350 S
- 4499 S 1930 W
- 4536 S 1900 W Unit 12
- 2112 W 3300 S
- 2602 W 4050 S
- 1801 W 4650 S
- 4177 S 1000 W
- 4389 S Locomotive Dr
- 2619 W 4650 S
- 5000 S 1900 W
- 4621 S W Pk Dr
- 4345 S 700 W
- 2575 W 4800 S
- 1551 W Riverdale Rd
- 3024 W 4450 S
- 3330 W 4000 S
- 3315 Birch Creek Rd
- 4535 S Ridgeline Dr
- 5239 S 2700 W
