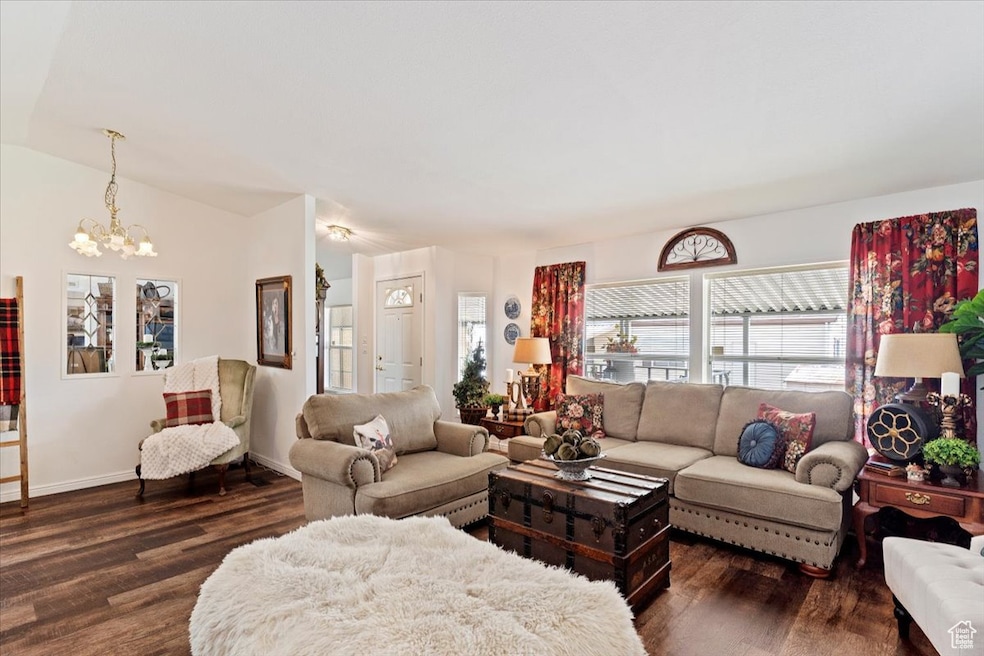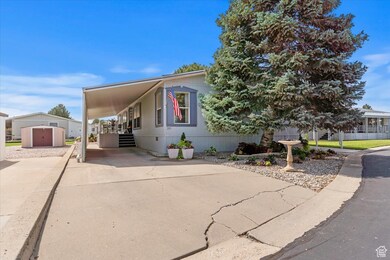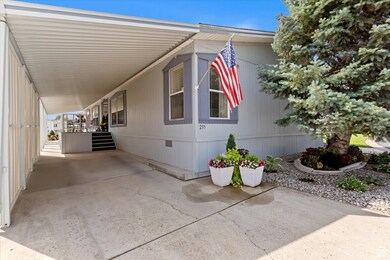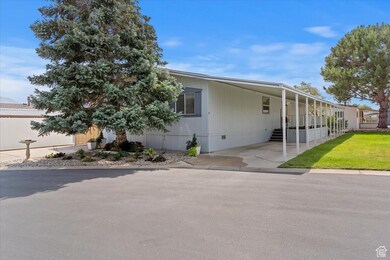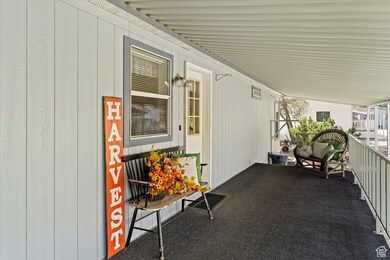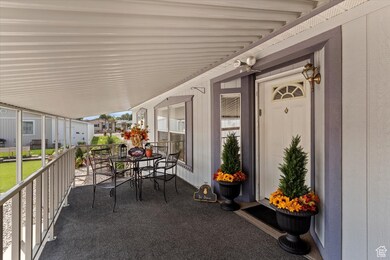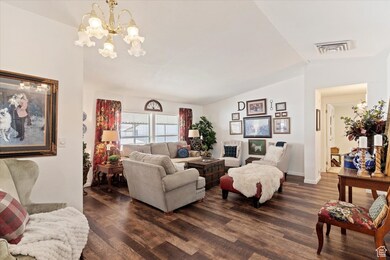Estimated payment $1,606/month
Highlights
- Active Adult
- Forced Air Heating and Cooling System
- Bathtub With Separate Shower Stall
- Landscaped
- Carpet
- 1-Story Property
About This Home
Welcome to this spacious and beautifully maintained double-wide in the sought-after Monte Vista 55+ community. With 3 bedrooms, 2 bathrooms, and 1,778 sq. ft. of living space, this is one of the largest homes in the park and has one of the most desirable layouts. Inside, you'll find recently updated luxury vinyl plank flooring, a bright and open floor plan, and plenty of room to relax or entertain. The thoughtful landscaping with beautiful plants adds great curb appeal. There are two separate covered decks, perfect for morning coffee or evening gatherings, along with two covered carports for ample parking. This well-cared-for home truly has it all: space, updates, comfort, and charm. Don't miss your chance to own one of the best in Monte Vista!
Listing Agent
KW Success Keller Williams Realty (North Ogden) License #12815302 Listed on: 09/06/2025

Property Details
Home Type
- Mobile/Manufactured
Est. Annual Taxes
- $482
Year Built
- Built in 1992
Lot Details
- 436 Sq Ft Lot
- Landscaped
HOA Fees
- $775 Monthly HOA Fees
Interior Spaces
- 1,778 Sq Ft Home
- 1-Story Property
Kitchen
- Gas Range
- Free-Standing Range
- Range Hood
- Disposal
Flooring
- Carpet
- Linoleum
Bedrooms and Bathrooms
- 3 Main Level Bedrooms
- 2 Full Bathrooms
- Bathtub With Separate Shower Stall
Laundry
- Dryer
- Washer
Parking
- 4 Parking Spaces
- 2 Carport Spaces
Schools
- North Park Elementary School
- Sand Ridge Middle School
- Roy High School
Utilities
- Forced Air Heating and Cooling System
- Natural Gas Connected
- Sewer Paid
Community Details
Overview
- Active Adult
- Association fees include cable TV, sewer, trash, water
- Jennifer Connell Association, Phone Number (801) 731-4687
- Monte Vista Subdivision
Recreation
- Snow Removal
Pet Policy
- Pets Allowed
Map
Home Values in the Area
Average Home Value in this Area
Property History
| Date | Event | Price | List to Sale | Price per Sq Ft |
|---|---|---|---|---|
| 09/06/2025 09/06/25 | For Sale | $149,900 | -- | $84 / Sq Ft |
| 09/06/2025 09/06/25 | Off Market | -- | -- | -- |
Source: UtahRealEstate.com
MLS Number: 2110043
- 3800 S 1900 W Unit 28
- 3800 S 1900 W Unit 64
- 3800 S 1900 W Unit 66
- 3800 S 1900 W Unit 89
- 3800 S 1900 W Unit 241
- 3800 S 1900 W Unit 133
- 3800 S 1900 W Unit 72
- 3854 S 1925 W
- 1910 W 3920 S
- 3923 S 1975 W Unit 15
- 1959 3985 St S Unit 2
- 2050 W 4000 S
- 2070 W 4000 S
- 2096 W 3950 S
- 3965 S 2225 W
- 4205 S 2075 W
- 4073 S 2175 W
- 4220 S 2075 W
- 2015 W 4225 S
- 4110 S 2275 W
- 2405 Hinckley Dr
- 2225 W 4350 S
- 4499 S 1930 W
- 4536 S 1900 W Unit 12
- 2112 W 3300 S
- 2602 W 4050 S
- 1801 W 4650 S
- 4177 S 1000 W
- 4389 S Locomotive Dr
- 2619 W 4650 S
- 5000 S 1900 W
- 4621 S W Pk Dr
- 4345 S 700 W
- 2575 W 4800 S
- 1551 W Riverdale Rd
- 3024 W 4450 S
- 3330 W 4000 S
- 3315 Birch Creek Rd
- 4535 S Ridgeline Dr
- 5239 S 2700 W
