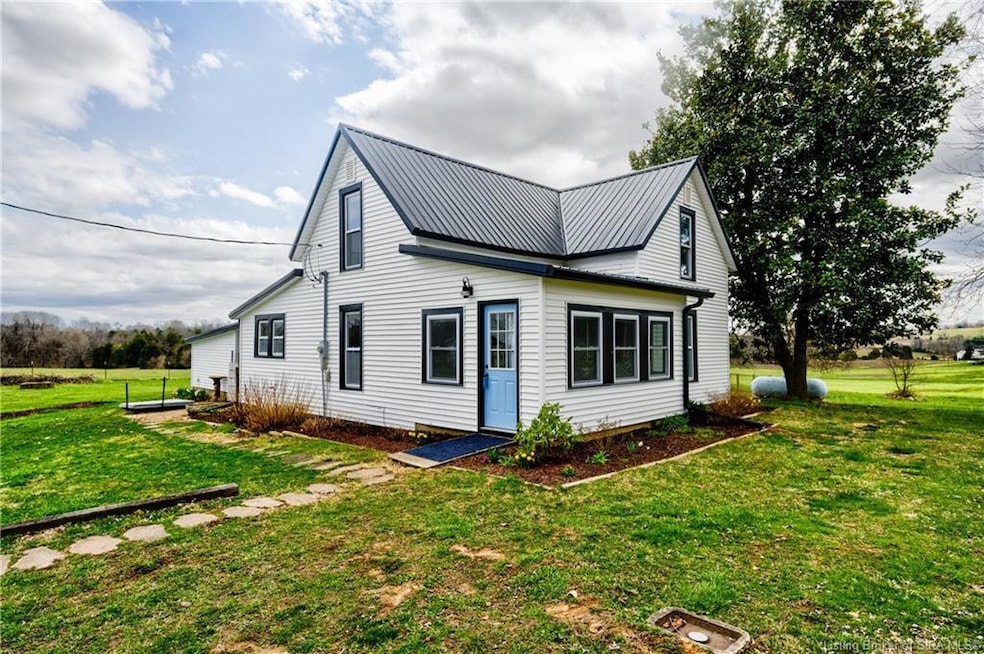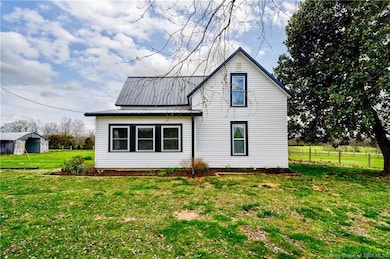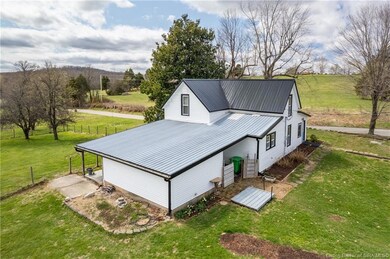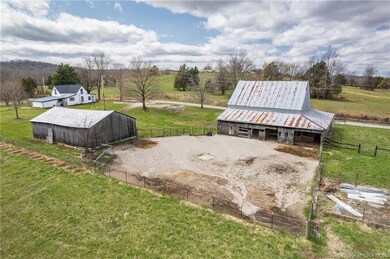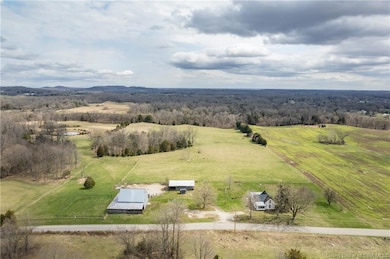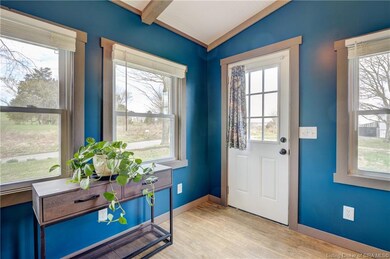
3800 S Heidelberg Rd SW Corydon, IN 47112
Highlights
- Panoramic View
- Main Floor Primary Bedroom
- Fenced Yard
- 5 Acre Lot
- Covered patio or porch
- Eat-In Kitchen
About This Home
As of June 2025This charming, updated farmhouse is a true gem in the peaceful countryside of Corydon, IN. With an inviting open floor plan & abundant natural light, the home offers both comfort & functionality. The main bedroom is conveniently located on the first floor, complete with an adjoining full bath. A spacious laundry/mudroom sits near the back entrance for added convenience. Upstairs, you’ll find two additional bedrooms, a full bath, & ample storage. Just beyond the back door, breezeway leads to large, fenced-in backyard. The covered patio is the perfect spot to relax and take in the breathtaking views of the surrounding countryside. Beautifully maintained perennial gardens, along with mature maple & fruit trees, further enhance the landscape. The kitchen is well-equipped with stainless steel refrigerator, stove, & microwave, offering style & functionality. From the kitchen window, you’ll enjoy a picturesque view of the spacious, classic barn. The barn features a brand-new tack room, a horse stall with space for additional stalls, & ample hay storage. Attached is a run-in shed with a manger, which opens to a large paddock. Beyond that, 2 separately fenced fields outline the property, providing plenty of space for animals to roam. A second lg barn provides ample storage for tractors, mowers, campers & recreational equipment. One corner of the barn includes a secure tool room w/ built-in shelving for organization. This farmhouse is a rare find. Sq ft & rm sz approx. Home Sold As is.
Last Agent to Sell the Property
Schuler Bauer Real Estate Services ERA Powered (N License #RB14038992 Listed on: 03/26/2025

Home Details
Home Type
- Single Family
Est. Annual Taxes
- $701
Year Built
- Built in 1938
Lot Details
- 5 Acre Lot
- Fenced Yard
- Property is zoned Agri/ Residential
Property Views
- Panoramic
- Scenic Vista
Home Design
- Block Exterior
- Vinyl Siding
Interior Spaces
- 1,696 Sq Ft Home
- 1.5-Story Property
- Ceiling Fan
- Blinds
- Window Screens
- Family Room
- Storage
- Utility Room
Kitchen
- Eat-In Kitchen
- Oven or Range
- Dishwasher
Bedrooms and Bathrooms
- 3 Bedrooms
- Primary Bedroom on Main
- 2 Full Bathrooms
Basement
- Sump Pump
- Crawl Space
Outdoor Features
- Covered patio or porch
Farming
- Hay Barn
- Horse or Livestock Barn
Utilities
- Forced Air Heating and Cooling System
- Propane
- Well
- Electric Water Heater
- On Site Septic
Listing and Financial Details
- Assessor Parcel Number 0040698800
Ownership History
Purchase Details
Home Financials for this Owner
Home Financials are based on the most recent Mortgage that was taken out on this home.Purchase Details
Home Financials for this Owner
Home Financials are based on the most recent Mortgage that was taken out on this home.Purchase Details
Home Financials for this Owner
Home Financials are based on the most recent Mortgage that was taken out on this home.Similar Homes in Corydon, IN
Home Values in the Area
Average Home Value in this Area
Purchase History
| Date | Type | Sale Price | Title Company |
|---|---|---|---|
| Deed | $275,000 | Mattingly Ford Title Services | |
| Deed | $188,000 | -- | |
| Deed | $69,000 | -- |
Property History
| Date | Event | Price | Change | Sq Ft Price |
|---|---|---|---|---|
| 06/04/2025 06/04/25 | Sold | $375,000 | +1.4% | $221 / Sq Ft |
| 05/04/2025 05/04/25 | Pending | -- | -- | -- |
| 03/26/2025 03/26/25 | For Sale | $369,900 | +27.6% | $218 / Sq Ft |
| 03/31/2022 03/31/22 | Sold | $290,000 | +3.6% | $171 / Sq Ft |
| 03/02/2022 03/02/22 | Pending | -- | -- | -- |
| 03/01/2022 03/01/22 | For Sale | $280,000 | +48.9% | $165 / Sq Ft |
| 02/03/2020 02/03/20 | Sold | $188,000 | 0.0% | $111 / Sq Ft |
| 01/02/2020 01/02/20 | Price Changed | $188,000 | +1.9% | $111 / Sq Ft |
| 12/30/2019 12/30/19 | Pending | -- | -- | -- |
| 12/28/2019 12/28/19 | For Sale | $184,500 | +167.4% | $109 / Sq Ft |
| 09/21/2018 09/21/18 | Sold | $69,000 | -13.6% | $49 / Sq Ft |
| 09/01/2018 09/01/18 | Pending | -- | -- | -- |
| 08/20/2018 08/20/18 | For Sale | $79,900 | -- | $57 / Sq Ft |
Tax History Compared to Growth
Tax History
| Year | Tax Paid | Tax Assessment Tax Assessment Total Assessment is a certain percentage of the fair market value that is determined by local assessors to be the total taxable value of land and additions on the property. | Land | Improvement |
|---|---|---|---|---|
| 2024 | $701 | $163,700 | $41,500 | $122,200 |
| 2023 | $791 | $154,300 | $35,400 | $118,900 |
| 2022 | $561 | $112,600 | $31,800 | $80,800 |
| 2021 | $490 | $100,900 | $31,200 | $69,700 |
| 2020 | $482 | $99,100 | $28,600 | $70,500 |
| 2019 | $307 | $73,600 | $24,400 | $49,200 |
| 2018 | $316 | $74,200 | $24,600 | $49,600 |
| 2017 | $910 | $72,000 | $25,200 | $46,800 |
| 2016 | $860 | $72,000 | $25,600 | $46,400 |
| 2014 | $827 | $72,600 | $25,800 | $46,800 |
| 2013 | $827 | $79,100 | $24,900 | $54,200 |
Agents Affiliated with this Home
-

Seller's Agent in 2025
Sheila Bliss
Schuler Bauer Real Estate Services ERA Powered (N
(502) 592-7199
2 in this area
38 Total Sales
-

Buyer's Agent in 2025
Jill Dyer
RE/MAX
(502) 608-9989
5 in this area
47 Total Sales
-

Seller's Agent in 2022
Mallory Annis
RE/MAX
(423) 504-6646
3 in this area
186 Total Sales
-

Seller's Agent in 2020
Patty Rojan
(812) 736-6820
46 in this area
171 Total Sales
-
J
Seller Co-Listing Agent in 2020
Jessica Johnson
Map
Source: Southern Indiana REALTORS® Association
MLS Number: 202506799
APN: 31-13-22-300-002.020-007
- 4517 Fairview Church Rd SW
- 25 +/- AC Wiseman Rd SW
- 702 Fairview Church Rd SW
- 0 Corydon Ridge Rd Unit 202509842
- 4550 Union Chapel Rd
- Lot 19 Richmond Dr
- 2985 Heth Washington Rd SW
- 645 Steam Engine Rd SW
- 3963 Linda Dr SW
- 2175 Heth Washington Rd SW
- 117 Alabama Dr SE
- 6860 Julie Ln SE
- 3845 Old Highway 337 SE
- 470 W Heidelberg Rd SW
- 0 Heth Washington Rd SW
- 519 E Ridge Rd SE
- 4020 Old Highway 337 SE
- 117 Carl St
- 123 Carl St
- 1480 Wiseman Rd SE
