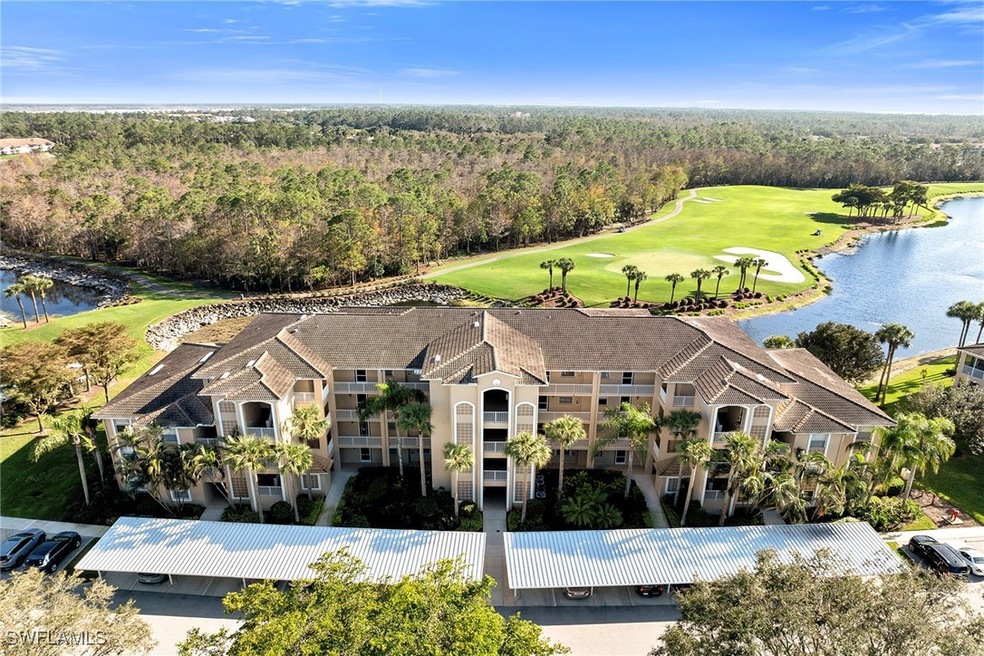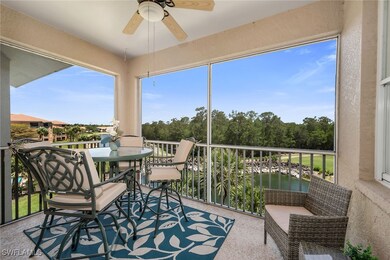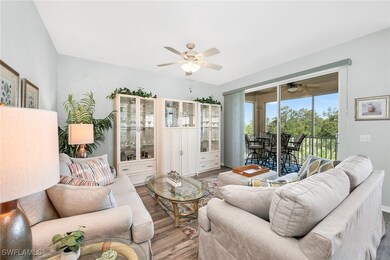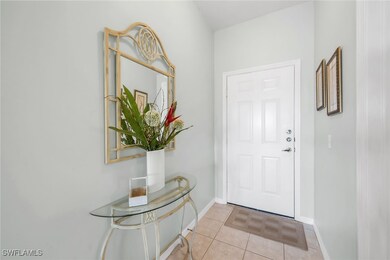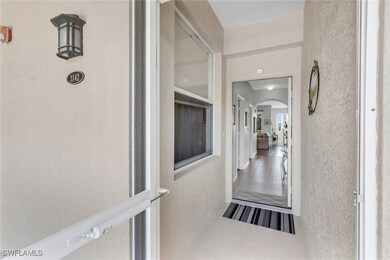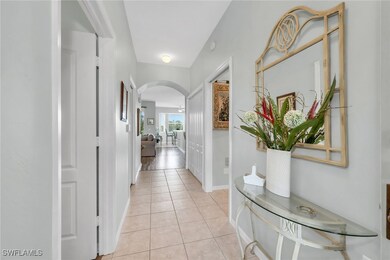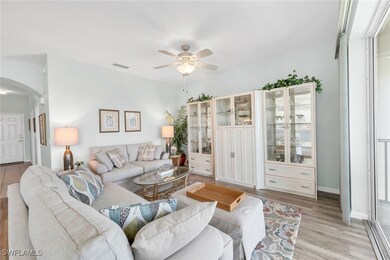3800 Sawgrass Way Unit 3142 Naples, FL 34112
Cedar Hammock Golf and Country Club NeighborhoodEstimated payment $3,300/month
Highlights
- Lake Front
- Pier or Dock
- Community Cabanas
- Calusa Park Elementary School Rated A-
- Golf Course Community
- Fitness Center
About This Home
If you're looking for stunning golf course and lake views combined with luxury resort-style living, then this one's for you! This beautifully appointed two-bedroom, two-bath condominium in Terrace III at Cedar Hammock offers exactly that, with a floor plan designed for comfort, style and seamless indoor-outdoor living, all complemented by a covered carport space. Step inside to be greeted by tile flooring in the entry, an arched entryway and an abundance of natural light throughout. The main living area and bedrooms feature upgraded vinyl flooring, adding warmth, durability and modern elegance to the home. The open kitchen is a chef's dream featuring white cabinetry, pantry, breakfast bar and a cozy eat-in area. The dining area flows seamlessly into the living room, where glass sliders open to the screened lanai. Enjoy unobstructed views of the golf course and lake, along with sightings of abundant wildlife, while seamlessly blending indoor and outdoor living. The screened lanai is the spot for morning coffee or evening cocktails, surrounded by the tranquil beauty of the landscape. The owner's suite offers a peaceful retreat, featuring upgraded vinyl flooring, a walk-in closet, en-suite bath, and a linen closet. The guest bedroom also features upgraded vinyl flooring and provides comfort and privacy, with a full bath conveniently nearby, including a shower-tub combo. The laundry area is equipped with a top-load washer, front-load dryer and overhead storage. This unit also includes an extra-large storage closet conveniently just across from the unit itself. Cedar Hammock is a bundled golf community featuring a 6,680-yard par 72 course designed by Jed Azinger and Gordon Lewis. Following a $12 million renovation, the newly redesigned community center now offers enhanced amenities, including indoor and outdoor dining, a resort-style pool at the clubhouse and a two-story fitness center with professional trainers. Residents can also enjoy Har-Tru tennis courts, bocce courts, and refine their game on the driving range and putting greens. For added convenience, there are multiple pools available throughout the community, including one right next to the building for easy access. With countless social activities and amenities, there's always something to enjoy. Just minutes from downtown Naples and Marco Island, you'll have easy access to renowned dining, shopping and pristine white-sand beaches. Don’t miss your chance to live the ultimate resort-style lifestyle and schedule your private showing today!
Listing Agent
Michelle Thomas
Premier Sotheby's Int'l Realty License #267510142 Listed on: 04/23/2025

Property Details
Home Type
- Condominium
Est. Annual Taxes
- $3,052
Year Built
- Built in 2003
Lot Details
- Lake Front
- Northwest Facing Home
- Zero Lot Line
HOA Fees
Property Views
- Lake
- Golf Course
Home Design
- Contemporary Architecture
- Entry on the 4th floor
- Tile Roof
- Stucco
Interior Spaces
- 1,232 Sq Ft Home
- 1-Story Property
- Furnished
- Built-In Features
- Ceiling Fan
- Single Hung Windows
- Sliding Windows
- Entrance Foyer
- Combination Dining and Living Room
- Security Gate
Kitchen
- Eat-In Kitchen
- Breakfast Bar
- Electric Cooktop
- Microwave
- Freezer
- Ice Maker
- Dishwasher
- Disposal
Flooring
- Laminate
- Tile
Bedrooms and Bathrooms
- 2 Bedrooms
- Walk-In Closet
- Maid or Guest Quarters
- 2 Full Bathrooms
- Shower Only
- Separate Shower
Laundry
- Dryer
- Washer
Parking
- 1 Detached Carport Space
- Driveway
- Guest Parking
- Assigned Parking
Outdoor Features
- Balcony
- Screened Patio
Utilities
- Central Heating and Cooling System
- Underground Utilities
- High Speed Internet
- Cable TV Available
Listing and Financial Details
- Tax Lot 3142
- Assessor Parcel Number 76527008522
Community Details
Overview
- Association fees include management, cable TV, golf, internet, irrigation water, legal/accounting, ground maintenance, pest control, reserve fund, sewer, trash, water
- 799 Units
- Private Membership Available
- Association Phone (239) 939-2999
- Mid-Rise Condominium
- Terrace III Subdivision
Amenities
- Restaurant
- Clubhouse
- Community Library
- Elevator
Recreation
- Pier or Dock
- Golf Course Community
- Tennis Courts
- Bocce Ball Court
- Fitness Center
- Community Cabanas
- Community Pool
- Community Spa
- Putting Green
Pet Policy
- Call for details about the types of pets allowed
- 2 Pets Allowed
Security
- Gated Community
- Fire and Smoke Detector
- Fire Sprinkler System
Map
Home Values in the Area
Average Home Value in this Area
Tax History
| Year | Tax Paid | Tax Assessment Tax Assessment Total Assessment is a certain percentage of the fair market value that is determined by local assessors to be the total taxable value of land and additions on the property. | Land | Improvement |
|---|---|---|---|---|
| 2025 | $3,052 | $211,358 | -- | -- |
| 2024 | $2,817 | $192,144 | -- | -- |
| 2023 | $2,817 | $174,676 | $0 | $0 |
| 2022 | $2,362 | $158,796 | $0 | $0 |
| 2021 | $2,816 | $144,360 | $0 | $144,360 |
| 2020 | $3,023 | $150,520 | $0 | $150,520 |
| 2019 | $3,724 | $150,520 | $0 | $150,520 |
| 2018 | $2,187 | $150,520 | $0 | $150,520 |
| 2017 | $2,172 | $148,056 | $0 | $148,056 |
| 2016 | $2,011 | $144,360 | $0 | $0 |
| 2015 | $1,936 | $135,861 | $0 | $0 |
| 2014 | -- | $135,861 | $0 | $0 |
Property History
| Date | Event | Price | List to Sale | Price per Sq Ft |
|---|---|---|---|---|
| 10/04/2025 10/04/25 | Off Market | $339,500 | -- | -- |
| 10/01/2025 10/01/25 | For Sale | $339,500 | 0.0% | $276 / Sq Ft |
| 08/25/2025 08/25/25 | Price Changed | $339,500 | -7.2% | $276 / Sq Ft |
| 04/23/2025 04/23/25 | For Sale | $365,900 | -- | $297 / Sq Ft |
Source: Florida Gulf Coast Multiple Listing Service
MLS Number: 225040308
APN: 76527008522
- 3800 Sawgrass Way Unit 3116
- 3800 Sawgrass Way Unit 3126
- 3830 Sawgrass Way Unit 2946
- 3830 Sawgrass Way Unit 2914
- 3705 Buttonwood Way Unit 1613
- 3715 Buttonwood Way Unit 1711
- 3760 Sawgrass Way Unit 3514
- 8789 Cedar Hammock Blvd Unit 61
- 8680 Cedar Hammock Cir Unit 134
- 8680 Cedar Hammock Cir Unit 132
- 8680 Cedar Hammock Cir Unit 143
- 8731 Naples Heritage Dr Unit D30
- 3880 Sawgrass Way Unit 2424
- 3790 Sawgrass Way Unit 3221
- 3820 Sawgrass Way Unit 3046
- 3820 Sawgrass Way Unit 3013
- 3820 Sawgrass Way Unit 3043
- 3830 Sawgrass Way
- 3830 Sawgrass Way Unit 2944
- 3830 Sawgrass Way Unit 2922
- 3830 Sawgrass Way Unit 2934
- 8680 Cedar Hammock Cir Unit 143
- 8680 Cedar Hammock Cir Unit 116
- 9584 Caymas Terrace
- 9589 Caymas Terrace
- 8285 Ibis Club Dr Unit 807
- 9445 Caymas Terrace
- 8255 Ibis Club Dr Unit 504
- 8255 Ibis Club Dr Unit 508
- 7836 Clemson St Unit 201
- 9300 Marino Cir
- 120 Bedzel Cir
- 7701 Davis Blvd
