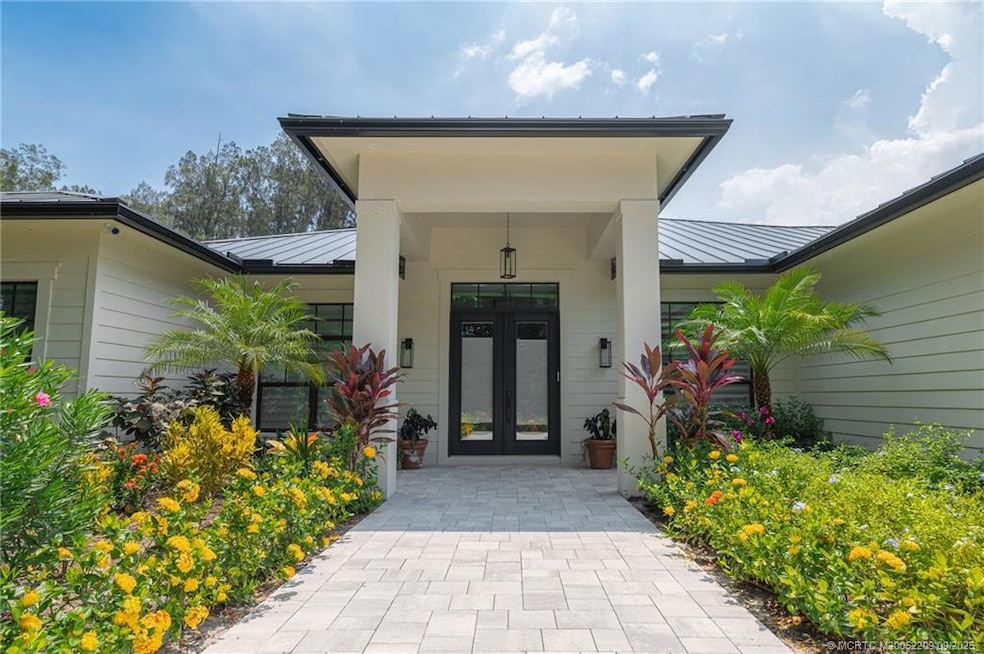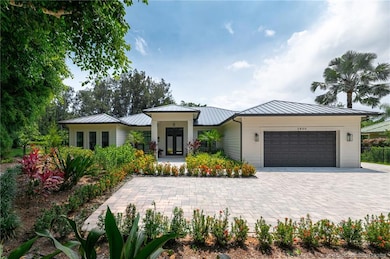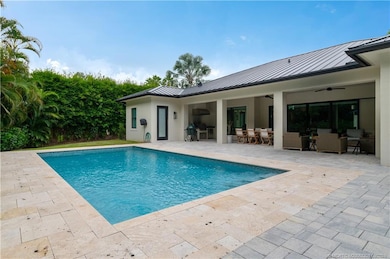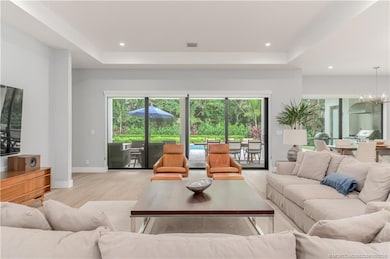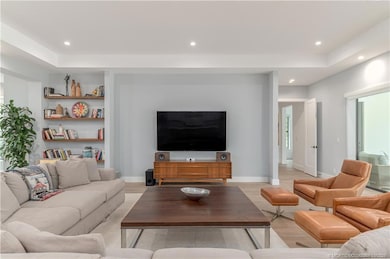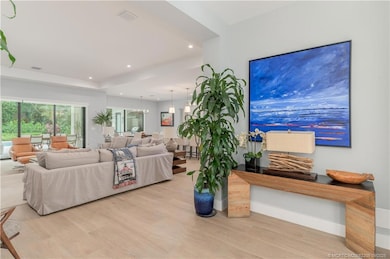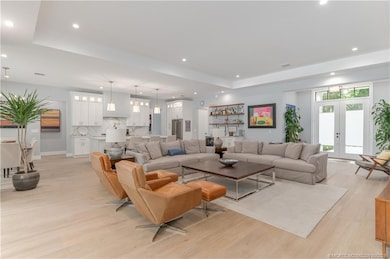3800 SE Bent Banyan Way Stuart, FL 34997
Golden Gate NeighborhoodEstimated payment $12,199/month
Highlights
- In Ground Pool
- 0.59 Acre Lot
- Outdoor Kitchen
- Jensen Beach High School Rated A
- Contemporary Architecture
- Covered Patio or Porch
About This Home
Nestled by the "Banyan Tree Tunnel," this single-story masterpiece is tucked into lush Banyan Tree Estates.Newer construction 2023 home offers 3,252 sq ft under air on a .59-acre corner lot w/meticulous design.The split floor plan w/5 br's (or 4 br's plus an office) & 31⁄2 baths offers much privacy.The great room features soaring ceilings,massive impact glass sliders,& seamless indoor-outdoor connection.Chef’s kitchen is anchored by a generous island,premium appliances & gas range,walk-in pantry,& opens to the dining and living spaces,ideal for entertaining.Retreat to the primary suite w/dual sinks,separate tub & shower,& walk-in closets.The private saltwater pool,covered patio,summer kitchen,& open patio spaces encourage relaxation and al fresco dining.Built w/high-end finishes like tile floors,CBS construction,metal roof,impact-glass doors & windows,security cameras,oversized two-car A/C garage,RV/boat parking,full sprinkler system,& generator hookup add convenience and peace of mind.
Listing Agent
One Sotheby's International Realty Brokerage Phone: 772-260-9471 License #164745 Listed on: 09/15/2025
Co-Listing Agent
One Sotheby's International Realty Brokerage Phone: 772-260-9471 License #660252
Home Details
Home Type
- Single Family
Est. Annual Taxes
- $21,995
Year Built
- Built in 2023
Lot Details
- 0.59 Acre Lot
- North Facing Home
- Fenced
- Sprinkler System
HOA Fees
- $88 Monthly HOA Fees
Home Design
- Contemporary Architecture
- Metal Roof
- Concrete Siding
- Block Exterior
- Stucco
Interior Spaces
- 3,252 Sq Ft Home
- 1-Story Property
- Ceiling Fan
- Open Floorplan
Kitchen
- Breakfast Area or Nook
- Eat-In Kitchen
- Breakfast Bar
- Walk-In Pantry
- Gas Range
- Microwave
- Dishwasher
- Disposal
Bedrooms and Bathrooms
- 5 Bedrooms
- Dual Sinks
- Bathtub
- Separate Shower
Laundry
- Dryer
- Washer
Home Security
- Impact Glass
- Fire and Smoke Detector
Parking
- 2 Car Attached Garage
- Garage Door Opener
Pool
- In Ground Pool
- Saltwater Pool
- Fence Around Pool
Outdoor Features
- Covered Patio or Porch
- Outdoor Kitchen
- Exterior Lighting
- Outdoor Grill
Schools
- Port Salerno Elementary School
- David L. Anderson Middle School
- Martin County High School
Utilities
- Zoned Heating and Cooling
Community Details
- Association fees include common areas
Map
Home Values in the Area
Average Home Value in this Area
Tax History
| Year | Tax Paid | Tax Assessment Tax Assessment Total Assessment is a certain percentage of the fair market value that is determined by local assessors to be the total taxable value of land and additions on the property. | Land | Improvement |
|---|---|---|---|---|
| 2025 | $21,995 | $1,301,890 | $461,700 | $840,190 |
| 2024 | $3,913 | $1,310,680 | $1,310,680 | $848,980 |
| 2023 | $3,913 | $209,000 | $209,000 | $0 |
| 2022 | $3,485 | $209,000 | $209,000 | $0 |
| 2021 | $2,472 | $142,500 | $142,500 | $0 |
| 2020 | $2,327 | $133,000 | $133,000 | $0 |
| 2019 | $2,356 | $133,000 | $133,000 | $0 |
| 2018 | $2,635 | $150,480 | $150,480 | $0 |
| 2017 | $1,819 | $159,890 | $159,890 | $0 |
| 2016 | $1,791 | $159,890 | $159,890 | $0 |
| 2015 | $1,019 | $62,070 | $62,070 | $0 |
| 2014 | $1,019 | $62,070 | $62,070 | $0 |
Property History
| Date | Event | Price | List to Sale | Price per Sq Ft | Prior Sale |
|---|---|---|---|---|---|
| 10/01/2025 10/01/25 | For Sale | $1,950,000 | +18.2% | $600 / Sq Ft | |
| 07/11/2023 07/11/23 | Sold | $1,650,000 | 0.0% | $507 / Sq Ft | View Prior Sale |
| 06/17/2023 06/17/23 | Pending | -- | -- | -- | |
| 05/17/2023 05/17/23 | Price Changed | $1,650,000 | -2.9% | $507 / Sq Ft | |
| 03/30/2023 03/30/23 | For Sale | $1,699,000 | +690.2% | $522 / Sq Ft | |
| 01/25/2021 01/25/21 | Sold | $215,000 | -4.4% | -- | View Prior Sale |
| 12/26/2020 12/26/20 | Pending | -- | -- | -- | |
| 12/13/2020 12/13/20 | For Sale | $225,000 | +26.4% | -- | |
| 01/15/2020 01/15/20 | Sold | $178,000 | -6.3% | -- | View Prior Sale |
| 12/16/2019 12/16/19 | Pending | -- | -- | -- | |
| 08/25/2019 08/25/19 | For Sale | $189,900 | -- | -- |
Purchase History
| Date | Type | Sale Price | Title Company |
|---|---|---|---|
| Warranty Deed | $215,000 | Property Transfer Svcs Inc | |
| Warranty Deed | $178,000 | Property Transfer Svcs Inc | |
| Warranty Deed | $185,000 | Attorney | |
| Warranty Deed | $85,000 | -- | |
| Deed | $425,000 | -- | |
| Warranty Deed | $425,000 | -- |
Mortgage History
| Date | Status | Loan Amount | Loan Type |
|---|---|---|---|
| Previous Owner | $60,000 | No Value Available |
Source: Martin County REALTORS® of the Treasure Coast
MLS Number: M20052209
APN: 37-38-41-027-000-00010-3
- 2897 SE Saint Lucie Blvd
- TBD Jefferson St
- 3840 SE Jefferson St
- 3860 SE Jefferson St
- 3031 SE Falmouth Dr
- 3422 SE Fairway W
- 3763 SE Old Saint Lucie Blvd
- 3382 SE Hawthorne St
- 3333 SE Fairway E
- 3300 SE Fairmont St
- 3404 SE Inlet Harbor Trail
- 3353 SE Fairway E
- 2366 SE Country Club Ln
- 4082 SE Old Saint Lucie Blvd
- 3109 SE Amherst St
- 3453 SE Fairway E
- 2164 SE Saint Lucie Blvd
- 3194 SE Jefferson St
- 4003 SE Old Saint Lucie Blvd
- 4605 SE Williams Way
- 3828 SE Jefferson St
- 3564 SE Old Saint Lucie Blvd
- 3299 SE Garden St
- 4650 SE Manatee Way
- 3364 Jefferson St
- 3094 SE Clayton St
- 3372 SE Court Dr
- 2845 SE Evergreen Ave
- 4095 SE Centerboard Ln Unit 6-B
- 2777 SE Normand St
- 3271 SE Court Dr
- 3501 SE Kubin Ave
- 2993 SE Camino Ave
- 2612 SE Clayton St Unit 2622
- 1800 SE St Lucie Blvd Unit 9-103
- 1600 SE Saint Lucie Blvd Unit 305
- 1600 SE Saint Lucie Blvd Unit 202
- 7 Oakwood Dr
- 4404 SE Mulford Ln
- 3904 SE 3904 Se Caladium Ct
