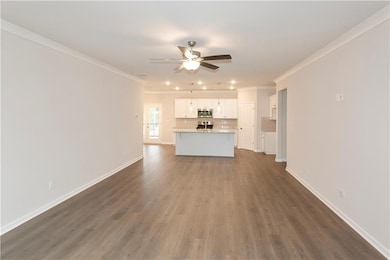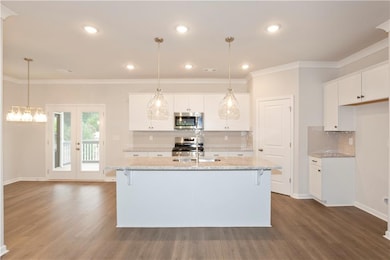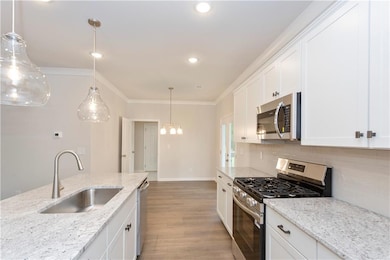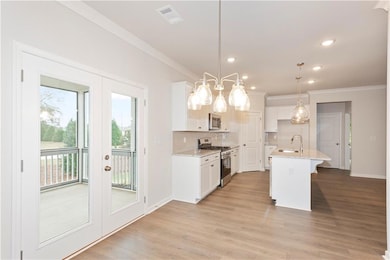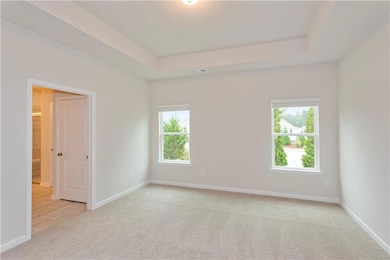3800 Shelleydale Dr Unit 1 Powder Springs, GA 30127
Estimated payment $2,144/month
Highlights
- Open-Concept Dining Room
- Gated Community
- Traditional Architecture
- New Construction
- Clubhouse
- Sun or Florida Room
About This Home
Welcome to the Miranda plan by Paran Homes in Creekwood, a highly desirable 55+ gated community in Powder Springs. This thoughtfully designed ranch villa offers stair-free living with a 2-car garage, screened-in patio, front rocking chair porch, sunroom, and an open eat-in kitchen. The split-bedroom layout provides privacy and comfort, enhanced by tasteful upgrades throughout. Creekwood offers low-maintenance living with HOA fees covering exterior painting, landscaping, and roof maintenance. Enjoy an active adult lifestyle in a quiet, friendly neighborhood just minutes from shopping, dining, entertainment, Publix, Home Depot, and the Silver Comet Trail. Schedule your tour today and discover the perfect blend of comfort and convenience!
Townhouse Details
Home Type
- Townhome
Est. Annual Taxes
- $100
Year Built
- Built in 2025 | New Construction
Lot Details
- Property fronts a private road
- 1 Common Wall
- Private Entrance
- Front and Back Yard Sprinklers
- Zero Lot Line
HOA Fees
- $175 Monthly HOA Fees
Parking
- 2 Car Attached Garage
- Parking Accessed On Kitchen Level
- Garage Door Opener
- Driveway
Home Design
- Traditional Architecture
- Patio Home
- Brick Exterior Construction
- Blown-In Insulation
- Composition Roof
- Concrete Perimeter Foundation
- HardiePlank Type
Interior Spaces
- 1,752 Sq Ft Home
- 1-Story Property
- Roommate Plan
- Ceiling height of 9 feet on the main level
- Ceiling Fan
- Double Pane Windows
- ENERGY STAR Qualified Windows
- Insulated Windows
- Open-Concept Dining Room
- Breakfast Room
- Sun or Florida Room
- Screened Porch
- Laundry Room
Kitchen
- Open to Family Room
- Breakfast Bar
- Walk-In Pantry
- Gas Range
- Microwave
- Dishwasher
- Kitchen Island
- Solid Surface Countertops
- White Kitchen Cabinets
- Disposal
Flooring
- Carpet
- Laminate
- Ceramic Tile
Bedrooms and Bathrooms
- 3 Main Level Bedrooms
- Split Bedroom Floorplan
- 2 Full Bathrooms
- Shower Only
Eco-Friendly Details
- Energy-Efficient Appliances
- Energy-Efficient HVAC
- Energy-Efficient Thermostat
Outdoor Features
- Courtyard
- Patio
- Rain Gutters
Schools
- Powder Springs Elementary School
- Cooper Middle School
- Mceachern High School
Utilities
- Forced Air Zoned Heating and Cooling System
- Heating System Uses Natural Gas
- Underground Utilities
- 220 Volts
- High-Efficiency Water Heater
Additional Features
- Accessible Hallway
- Property is near shops
Listing and Financial Details
- Home warranty included in the sale of the property
- Tax Lot 1
- Assessor Parcel Number 19087000160
Community Details
Overview
- $1,250 Initiation Fee
- 108 Units
- Creekwood Subdivision
- FHA/VA Approved Complex
- Rental Restrictions
Amenities
- Clubhouse
- Community Storage Space
Recreation
- Dog Park
Security
- Gated Community
Map
Home Values in the Area
Average Home Value in this Area
Tax History
| Year | Tax Paid | Tax Assessment Tax Assessment Total Assessment is a certain percentage of the fair market value that is determined by local assessors to be the total taxable value of land and additions on the property. | Land | Improvement |
|---|---|---|---|---|
| 2025 | $844 | $28,000 | $28,000 | -- |
| 2024 | $905 | $30,000 | $30,000 | -- |
| 2023 | $905 | $30,000 | $30,000 | $0 |
| 2022 | $728 | $24,000 | $24,000 | $0 |
| 2021 | $728 | $24,000 | $24,000 | $0 |
Property History
| Date | Event | Price | List to Sale | Price per Sq Ft |
|---|---|---|---|---|
| 11/13/2025 11/13/25 | For Sale | $373,802 | -- | $213 / Sq Ft |
Purchase History
| Date | Type | Sale Price | Title Company |
|---|---|---|---|
| Special Warranty Deed | -- | None Listed On Document | |
| Special Warranty Deed | $350,100 | None Listed On Document |
Mortgage History
| Date | Status | Loan Amount | Loan Type |
|---|---|---|---|
| Open | $1,733,829 | Construction |
Source: First Multiple Listing Service (FMLS)
MLS Number: 7680955
APN: 19-0870-0-016-0
- Augusta Plan at Creekwood
- Miranda Plan at Creekwood
- Savannah Plan at Creekwood
- 3672 Silvery Way
- 3702 Silvery Way
- 3579 Silvery Way
- 3708 Sharon Run
- 3739 Silvery Way
- 3706 Cheswolde Ave Unit 96
- 3730 Silvery Way
- 3905 Shelleydale Dr
- 3908 Shelleydale Dr Unit 39
- 3904 Shelleydale Dr
- 3865 Shelleydale Dr Unit 82
- 3860 Pressley Ln
- 3648 Sharon Dr
- 3665 Sharon Dr
- 3979 Sharon Springs
- 3741 Hopkins Rd
- 3866 Misty Bleau Dr
- 4049 Sharon Woods Dr
- 3495 Hopkins Rd
- 4065 Old Austell Rd
- 3841 Equity Ln
- 3863 Equity Ln
- 3810 Equity Ln
- 3442 Mustang Dr
- 4133 Mistymorn Way
- 4027 Evelyn Dr
- 4141 Hickory Dr
- 4055 Mistymorn Ln
- 4036 Evelyn Dr
- 4270 Marietta St
- 4274 Pineview Dr
- 3263 Mustang Dr
- 3954 Brushy St
- 4487 Wesley Way

