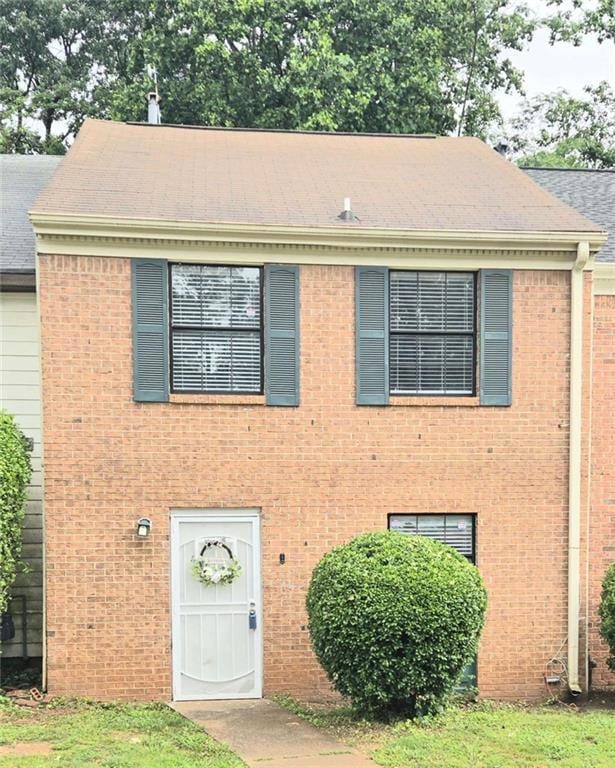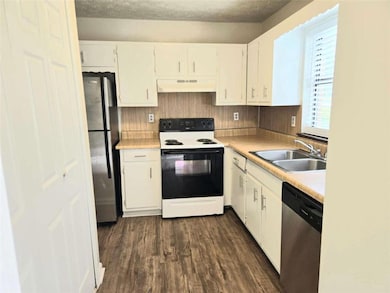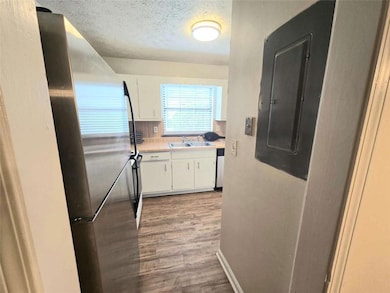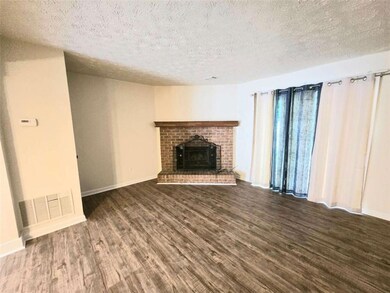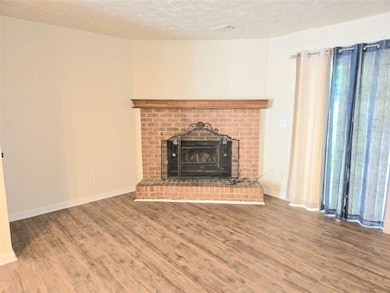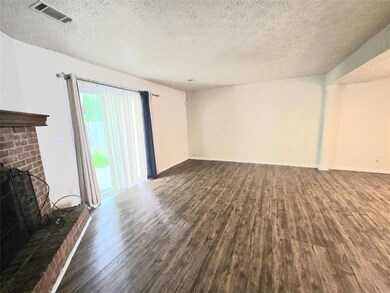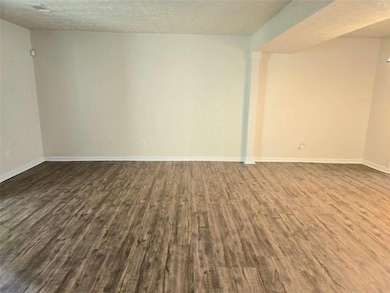3800 Travis Trace Decatur, GA 30032
Estimated payment $1,236/month
Highlights
- Open-Concept Dining Room
- Property is near public transit
- Patio
- View of Trees or Woods
- Country Kitchen
- Security System Owned
About This Home
Welcome home! This affordable 2-bedroom, 2.5-bathroom townhouse in Decatur offers a spacious open floor plan, a fenced-in yard, stunning new luxury floors, and much more. No HOA Fees! A rare opportunity to own an affordable and move-in-ready brick home, it provides peace of mind. New flooring and a dishwasher just installed. Perfect as your first or next home, this property is conveniently located near parks, shopping on Memorial Drive, and within walking distance of Indian Creek MARTA station. Don't miss out on this incredible find! Qualifies for downpayment assistance. FHA ok!
Townhouse Details
Home Type
- Townhome
Est. Annual Taxes
- $2,202
Year Built
- Built in 1984
Lot Details
- 4,356 Sq Ft Lot
- Property fronts a county road
- Dirt Road
- Two or More Common Walls
- Back Yard Fenced
- Garden
Home Design
- Patio Home
- Garden Home
- Slab Foundation
- Frame Construction
- Composition Roof
- Wood Siding
- Brick Front
Interior Spaces
- 1,280 Sq Ft Home
- 2-Story Property
- Roommate Plan
- Ceiling Fan
- Fireplace Features Masonry
- Private Rear Entry
- Entrance Foyer
- Living Room with Fireplace
- Open-Concept Dining Room
- L-Shaped Dining Room
- Vinyl Flooring
- Views of Woods
- Security System Owned
- Laundry in Kitchen
Kitchen
- Country Kitchen
- Electric Oven
- Electric Cooktop
- Dishwasher
- Laminate Countertops
Bedrooms and Bathrooms
- 2 Bedrooms
- Split Bedroom Floorplan
- Bathtub and Shower Combination in Primary Bathroom
Parking
- 2 Parking Spaces
- Parking Pad
- Driveway
- Assigned Parking
Outdoor Features
- Patio
- Outdoor Storage
Location
- Property is near public transit
- Property is near schools
- Property is near shops
Schools
- Rowland Elementary School
- Mary Mcleod Bethune Middle School
- Towers High School
Utilities
- Forced Air Heating and Cooling System
- High Speed Internet
- Cable TV Available
Community Details
- Colonial Village Subdivision
- FHA/VA Approved Complex
Listing and Financial Details
- Home warranty included in the sale of the property
- Assessor Parcel Number 15 229 06 024
Map
Home Values in the Area
Average Home Value in this Area
Tax History
| Year | Tax Paid | Tax Assessment Tax Assessment Total Assessment is a certain percentage of the fair market value that is determined by local assessors to be the total taxable value of land and additions on the property. | Land | Improvement |
|---|---|---|---|---|
| 2025 | $3,629 | $73,280 | $6,000 | $67,280 |
| 2024 | $3,792 | $77,120 | $6,000 | $71,120 |
| 2023 | $3,792 | $50,280 | $1,200 | $49,080 |
| 2022 | $2,427 | $48,160 | $1,200 | $46,960 |
| 2021 | $1,563 | $28,480 | $1,200 | $27,280 |
| 2020 | $1,540 | $27,960 | $1,200 | $26,760 |
| 2019 | $1,154 | $19,160 | $1,200 | $17,960 |
| 2018 | $737 | $19,160 | $1,200 | $17,960 |
| 2017 | $358 | $12,680 | $1,200 | $11,480 |
| 2016 | $316 | $6,920 | $440 | $6,480 |
| 2014 | $320 | $4,240 | $440 | $3,800 |
Property History
| Date | Event | Price | List to Sale | Price per Sq Ft | Prior Sale |
|---|---|---|---|---|---|
| 09/18/2025 09/18/25 | Price Changed | $199,997 | -7.0% | $156 / Sq Ft | |
| 06/04/2025 06/04/25 | Price Changed | $215,000 | -14.0% | $168 / Sq Ft | |
| 05/05/2025 05/05/25 | For Sale | $250,000 | +420.8% | $195 / Sq Ft | |
| 10/23/2017 10/23/17 | Sold | $48,000 | -7.6% | $38 / Sq Ft | View Prior Sale |
| 10/02/2017 10/02/17 | Pending | -- | -- | -- | |
| 09/25/2017 09/25/17 | For Sale | $51,940 | -- | $41 / Sq Ft |
Purchase History
| Date | Type | Sale Price | Title Company |
|---|---|---|---|
| Warranty Deed | $48,000 | -- | |
| Foreclosure Deed | -- | -- | |
| Deed | $52,400 | -- |
Mortgage History
| Date | Status | Loan Amount | Loan Type |
|---|---|---|---|
| Previous Owner | $51,800 | FHA |
Source: First Multiple Listing Service (FMLS)
MLS Number: 7575641
APN: 15-229-06-024
- 3814 Kensingwood Trace Unit 3814
- 3834 Kensingwood Trace
- 3800 Kensingwood Trace
- 3782 Kensingwood Trace
- 1119 Oakwood Manor Ct
- 1129 Winston Dr
- 1178 Winston Dr
- 3751 Oakwood Manor
- 1127 Renee Dr
- 1068 Longshore Dr
- 3744 Redan Rd
- 3806 London Dr
- 980 Porter Rd
- 880 Porter Rd Unit 2
- 878 Porter Rd
- 876 Porter Rd Unit Lot 4
- 1089 Canal St
- 3873 Jane Marie Ln
- 3785 Travis Trace
- 3893 Kensington Rd
- 1055 Holcombe Rd
- 3830 Kensingwood Trace
- 3865 Redan Rd
- 3814 Redan Rd
- 3772 Kensingwood Trace Unit 3772 Kensingwood Trace
- 3960 Redan Rd
- 3829 Redan Rd
- 3960 Redan Rd Unit C1
- 3960 Redan Rd Unit B1
- 3960 Redan Rd Unit A1
- 3841 Kensington Rd
- 1136 Oakwood Manor Ct
- 3801 Kensington Ct
- 3795 London Dr
- 1081 Brittania Rd
- 3904 Durham Park Rd
- 1164 Longshore Dr
- 830 Durham Crossing
