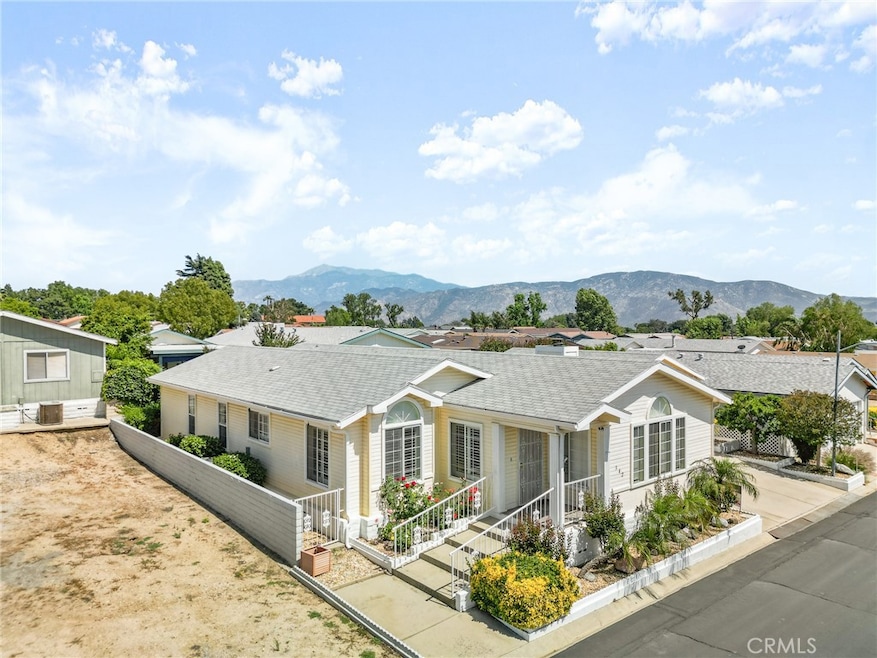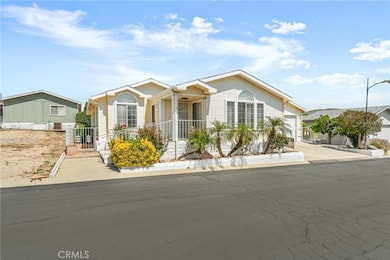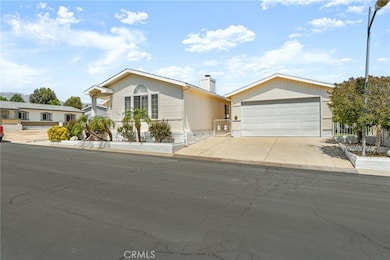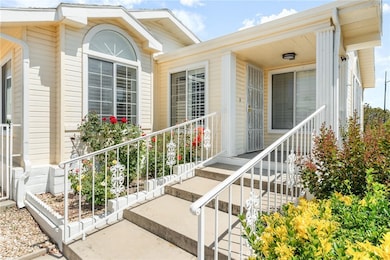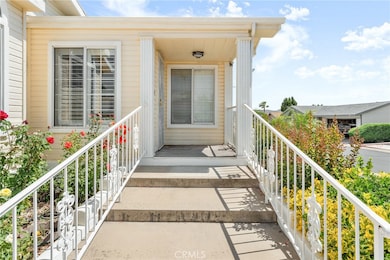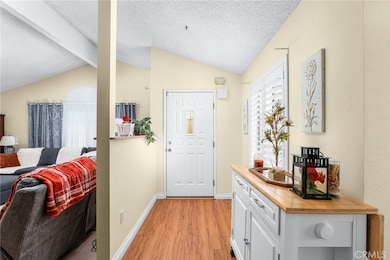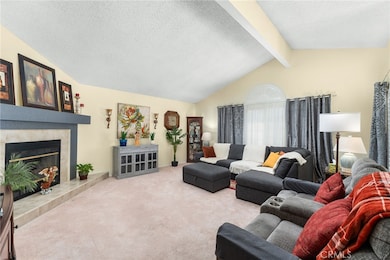
3800 W Wilson St Unit 342 Banning, CA 92220
Estimated payment $1,211/month
Highlights
- Heated Pool
- Primary Bedroom Suite
- Cathedral Ceiling
- Senior Community
- Open Floorplan
- Lawn
About This Home
Gorgeous Triple-Wide Manufactured Home is Turnkey and so Spacious with 1900 square feet of Living Space. Lots of Curb Appeal with a Rose Garden and Covered Front Porch. Plantation Shutters thru-out. Walls are Drywall and no paneling! Vaulted Ceilings and 6-Panel Doors. Wood Laminate Flooring thru-out with Carpet in Living Room and Primary Bedroom. Living Room features Raised Hearth Gas Fireplace with Mantle. Formal Dining Room has Built-in Hutch with Lighting and is open to the Kitchen and Living Room. Light and Bright Kitchen with Breakfast Nook has Tiled Countertops, 2 Pantries, D/W and Stainless Steel 5-Burner Gas Range and Refrigerator. Huge Primary Bedroom with Spacious Retreat has Double-Door Entry, Two Closets with Mirrored Sliding Doors and Ceiling Fan. The Retreat has Built-in Shelving and could be used as an Office or Personal Gym. Primary Bathroom has Double-Sinks, Jetted Tub and Separate Walk-in Shower. Guest Bedroom is very Spacious. Guest Bathroom has Tub/Shower and a second door leading to the Laundry Room. Den is very Spacious with Built-in Shelving and Cabinets. Interior individual Laundry Room has Sink and Deep Cabinets. Just a couple steps across the Breezeway to the 2-Car Detached Garage with Built-in Shelves and Roll-up Door with Remote. Full-Sized Driveway which is rare! PARKING FOR 4 CARS! Covered Patio spans across the width of the Garage and overlooks lush Grassy area. Mountain Springs is a 55+ community and the Amenities include a Clubhouse, Swimming Pool, Tennis Courts and Pickle Ball Courts. Close to Freeway, Shopping, Hospital, Restaurants, Movie Theater and Casino. Only a 30 minute drive to Palm Springs. A Beautiful and Affordable place to live.
Listing Agent
Berkshire Hathaway Homeservices California Realty Brokerage Phone: 951-423-5347 License #01257798 Listed on: 06/14/2025

Property Details
Home Type
- Manufactured Home
Year Built
- Built in 1990
Lot Details
- West Facing Home
- Sprinkler System
- Lawn
- Land Lease of $975 per month
Parking
- 2 Car Garage
- Parking Available
- Front Facing Garage
- Driveway
Home Design
- Turnkey
- Fire Rated Drywall
- Vertical Siding
Interior Spaces
- 1,900 Sq Ft Home
- 1-Story Property
- Open Floorplan
- Cathedral Ceiling
- Ceiling Fan
- Plantation Shutters
- Entryway
- Living Room
- Den
- Laundry Room
Kitchen
- Gas Range
- Tile Countertops
Flooring
- Carpet
- Laminate
Bedrooms and Bathrooms
- 2 Bedrooms
- Primary Bedroom Suite
- 2 Full Bathrooms
- Dual Vanity Sinks in Primary Bathroom
- Low Flow Toliet
- Separate Shower
- Exhaust Fan In Bathroom
Home Security
- Carbon Monoxide Detectors
- Fire and Smoke Detector
Accessible Home Design
- No Interior Steps
Pool
- Heated Pool
- Spa
Outdoor Features
- Covered Patio or Porch
- Rain Gutters
Mobile Home
- Mobile home included in the sale
- Mobile Home is 36 x 60 Feet
- Manufactured Home
Utilities
- Central Heating and Cooling System
- Natural Gas Connected
- Water Heater
- Cable TV Available
Listing and Financial Details
- Tax Lot 342
- Tax Tract Number 1
- Assessor Parcel Number 009710885
Community Details
Overview
- Senior Community
- No Home Owners Association
- Mountain Spring | Phone (951) 849-5741
Recreation
- Community Pool
- Community Spa
Pet Policy
- Pets Allowed
Map
Home Values in the Area
Average Home Value in this Area
Property History
| Date | Event | Price | Change | Sq Ft Price |
|---|---|---|---|---|
| 08/27/2025 08/27/25 | Pending | -- | -- | -- |
| 06/14/2025 06/14/25 | For Sale | $189,000 | +14.5% | $99 / Sq Ft |
| 08/30/2024 08/30/24 | Sold | $165,000 | -2.7% | $87 / Sq Ft |
| 07/31/2024 07/31/24 | Pending | -- | -- | -- |
| 06/04/2024 06/04/24 | For Sale | $169,500 | -- | $89 / Sq Ft |
Similar Homes in Banning, CA
Source: California Regional Multiple Listing Service (CRMLS)
MLS Number: IG25131916
- 3800 W Wilson St Unit 256
- 3800 W Wilson St Unit 28
- 3800 W Wilson St Unit 132
- 3800 W Wilson St Unit 347
- 3800 W Wilson St Unit 157
- 3800 W Wilson St Unit 129
- 3800 W Wilson St Unit 358
- 3800 W Wilson St Unit 2
- 3800 W Wilson St Unit 39
- 3880 W Jacinto View Rd Unit D
- 3880 W Jacinto View Rd Unit M
- 3805 W Ramsey St
- 3800 W Jacinto View Rd
- 3694 W Ramsey St
- 515 Omar St
- 4546 Spring Ct
- 4133 W Wilson St Unit 74
- 4133 W Wilson St Unit 81
- 4133 W Wilson St Unit 169
- 4133 W Wilson St Unit 19
