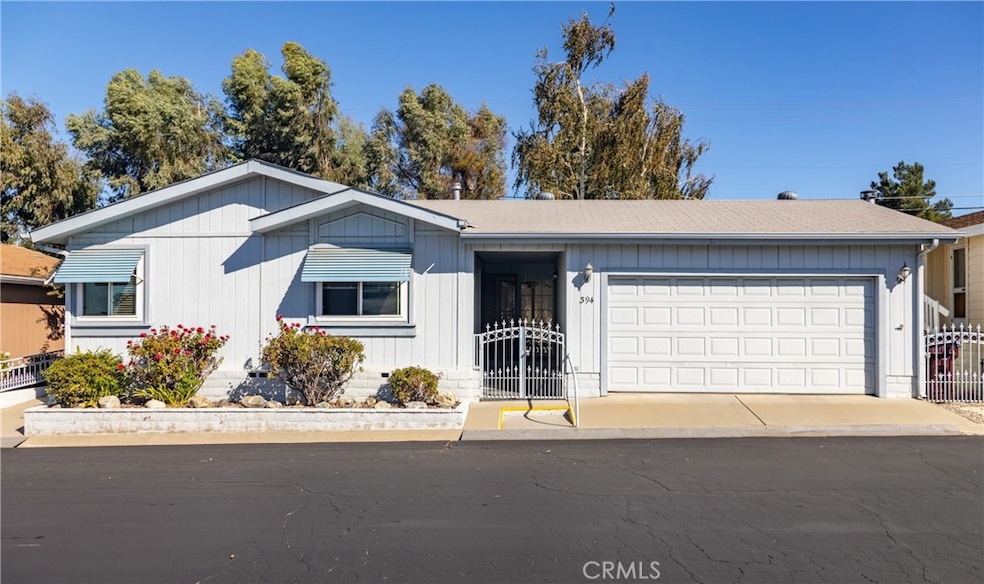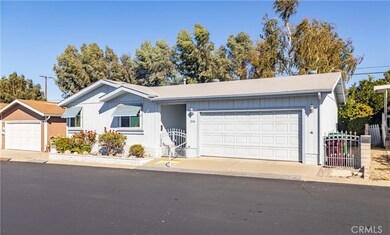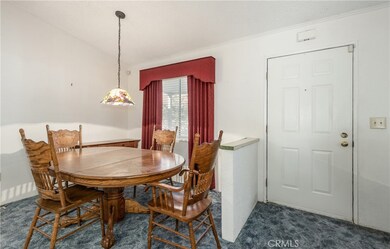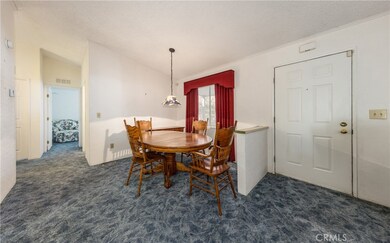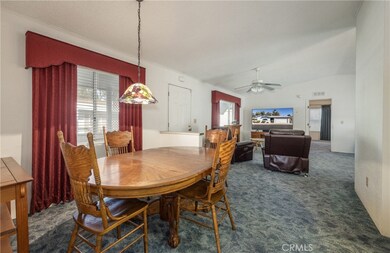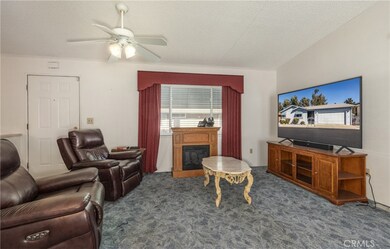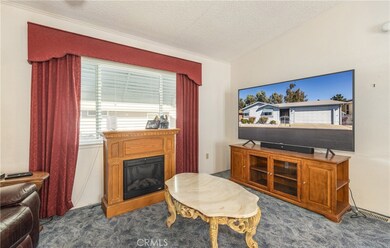3800 W Wilson St Unit 394 Banning, CA 92220
Estimated payment $778/month
Highlights
- Active Adult
- No HOA
- Tennis Courts
- Private Yard
- Community Pool
- 2 Car Attached Garage
About This Home
Rare 3-bedroom, 2-bath home in the Mountain Springs 55+ Community! Spacious living and dining room areas open to the kitchen with views of the backyard. Enjoy the covered patio, perfect for entertaining or extended outdoor living area. This split floor plan offers privacy with the primary suite on one side and the guest bedrooms on the other. Come put your finishing touches on this home and make it your own in a desirable community with fantastic amenities! The location is perfect, only minutes away from the 10 FWY, the Cabazon outlets for those that love to shop and Morongo Casino that provides plenty of entertainment.
Listing Agent
CENTURY 21 LOIS LAUER REALTY Brokerage Phone: 909-841-0498 License #01515939 Listed on: 09/26/2025

Property Details
Home Type
- Manufactured Home
Year Built
- Built in 1993
Lot Details
- South Facing Home
- Block Wall Fence
- Private Yard
- Land Lease of $975 per month
Parking
- 2 Car Attached Garage
- Parking Available
- Front Facing Garage
Home Design
- Entry on the 1st floor
- Interior Block Wall
Interior Spaces
- 1,440 Sq Ft Home
- 1-Story Property
- Ceiling Fan
- Carbon Monoxide Detectors
- Laundry Room
Kitchen
- Gas Range
- Dishwasher
- Formica Countertops
Flooring
- Carpet
- Vinyl
Bedrooms and Bathrooms
- 3 Bedrooms
- 2 Full Bathrooms
- Formica Counters In Bathroom
- Bathtub with Shower
Outdoor Features
- Fence Around Pool
- Exterior Lighting
Mobile Home
- Mobile home included in the sale
- Mobile Home is 12 x 60 Feet
- Manufactured Home
Utilities
- Central Heating and Cooling System
- Natural Gas Connected
- Water Heater
- Cable TV Available
Listing and Financial Details
- Tax Lot 394
- Tax Tract Number 13605
- Assessor Parcel Number 009714605
Community Details
Overview
- Active Adult
- No Home Owners Association
- Mountain Springs | Phone (951) 849-5741
Amenities
- Picnic Area
Recreation
- Tennis Courts
- Pickleball Courts
- Community Pool
Map
Home Values in the Area
Average Home Value in this Area
Property History
| Date | Event | Price | List to Sale | Price per Sq Ft | Prior Sale |
|---|---|---|---|---|---|
| 09/26/2025 09/26/25 | For Sale | $124,500 | +55.6% | $86 / Sq Ft | |
| 06/27/2025 06/27/25 | Sold | $80,000 | -19.9% | $56 / Sq Ft | View Prior Sale |
| 05/22/2025 05/22/25 | Pending | -- | -- | -- | |
| 04/22/2025 04/22/25 | Price Changed | $99,900 | -28.6% | $69 / Sq Ft | |
| 03/21/2025 03/21/25 | For Sale | $139,900 | -- | $97 / Sq Ft |
Source: California Regional Multiple Listing Service (CRMLS)
MLS Number: IG25218353
- 3800 W Wilson St Unit 26
- 3800 W Wilson St Unit 228
- 3800 W Wilson St Unit 18
- 3800 W Wilson St Unit 208
- 3800 W Wilson St Unit 132
- 3800 W Wilson St Unit 28
- 3800 W Wilson St
- 3800 W Wilson St Unit 219
- 3800 W Wilson St Unit 14
- 3800 W Wilson St Unit 59
- 3880 W Jacinto View Rd Unit M
- 3800 W Jacinto View Rd
- 0 W Ramsey St Unit OC25222568
- 515 Omar St
- 911 Sugar Pine Cir
- 721 N Sunset Avenue Sp Unit 68
- 4133 W Wilson St Unit 169
- 4133 W Wilson St Unit 168
- 1053 Sycamore Ct
- 721 N Sunset Ave
- 4767 Skyview Cir
- 5001-5099 W Wilson St
- 1034 Thompson Ave N
- 2185 W Nicolet St
- 5062 Riviera Ave
- 1837 W Hays St
- 1169 Bel Air Ct
- 1521 Fairway Oaks Ave
- 5034 Singing Hills Dr
- 5973 Turnberry Dr
- 993 W Hays St
- 1664 Rigel St
- 1648 Rigel St
- 1594 Leslie St
- 908 W Hays St Unit A
- 737 W Gilman St
- 1580 Turtle Creek
- 872 Bluebell Way
- 380 W Barbour St
- 233 W Nicolet St
