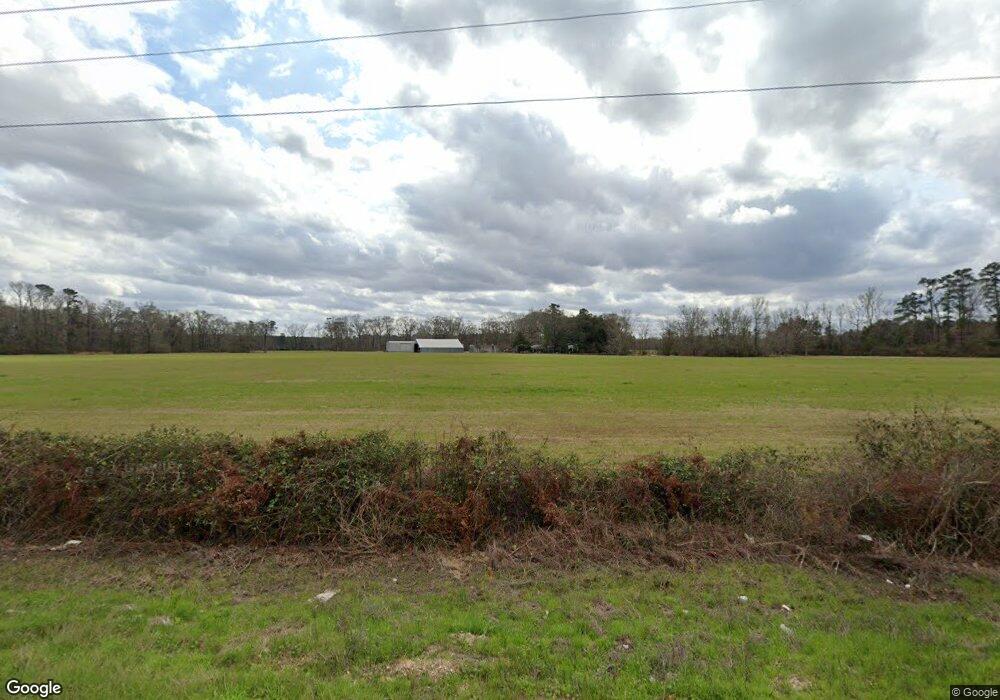38001 Weiss Rd Denham Springs, LA 70706
5
Beds
3
Baths
2,128
Sq Ft
--
Built
About This Home
This home is located at 38001 Weiss Rd, Denham Springs, LA 70706. 38001 Weiss Rd is a home located in Livingston Parish with nearby schools including North Live Oak Elementary School, Live Oak Middle School, and Live Oak High School.
Create a Home Valuation Report for This Property
The Home Valuation Report is an in-depth analysis detailing your home's value as well as a comparison with similar homes in the area
Home Values in the Area
Average Home Value in this Area
Tax History Compared to Growth
Map
Nearby Homes
- 39529 Hornsby Rd
- 39930 Applewood Dr
- 38721 Alderly Ln
- 38672 Alderly Ln
- 39062 Reinninger Rd
- 38663 Red Bud Ln
- 11992 Sims Rd
- 11960 Sims Rd
- 51494 La Hwy 16
- 12074 Sims Rd
- 12068 Sims Rd
- 12092 Sims Rd
- Tract B Sims Rd
- 10834 Cloverleaf Dr
- 2339 Calmes Rd
- SEC 26-5-3 La Hwy 1019
- 38965 Walker Rd N
- 10450 Mandy Ln
- 0 Calmes Rd
- Lot A1 Reinninger Rd
- 37886 Weiss Rd
- 38183 Weiss Rd
- 38115 Weiss Rd
- 38015 La Hwy 63
- 39592 Hess Rd
- 39488 Hess Rd
- 39444 Hess Rd
- 37671 Weiss Rd
- 39364 Hess Rd
- 37537 Weiss Rd
- 39344 Hess Rd
- 39646 Julius Barber Rd
- 36877 Weiss Rd
- B-2-3 Weiss Rd
- 0 La Hwy 63 Unit BR2021010732
- 37525 Weiss Rd
- TBD Julius Barber Rd
- LOT 2A-3 Weiss Rd
- 0 Weiss Rd Unit 200915007
- 0 Weiss Rd Unit BR2007158395
