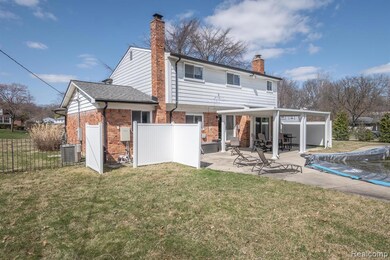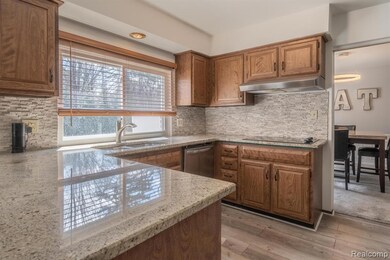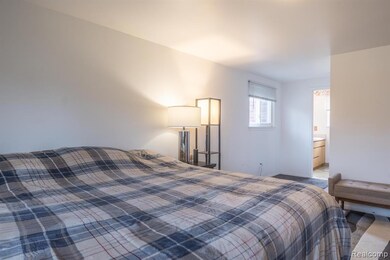Step inside this stunning 4-bedroom, 2.5-bathroom home in Northville and fall in love with its traditional yet open-concept design, where each room flows seamlessly into the next. This move-in-ready gem offers a perfect blend of style and functionality. The spacious kitchen is a true highlight, featuring beautiful wood cabinets, stone countertops, an updated backsplash, and stainless steel appliances—making meal prep an absolute breeze. Whether you're hosting a casual gathering in the eat-in kitchen area or a formal dinner in the dedicated dining space, this home provides the perfect setting for entertaining. Each bedroom offers a comfortable retreat for every family member, with the primary suite boasting its own private ensuite, creating a relaxing escape. This home is filled with fantastic updates, including a gas fireplace insert, upgraded electrical system with a 200-amp panel, and ahot tub and generator hookup. The finished basement provides an additional flexible living space, perfect for a home office, gym, or family entertainment area—ready for you to customize to your needs. Step outside and embrace summer with the stunning saltwater in-ground pool, designed for both relaxation and convenience. Featuring smart automation, you can control the pool settings effortlessly from your smartphone. Plus, with an automatic pool cleaner, maintenance is a breeze, so you can spend more time enjoying the water. This home truly has it all—schedule your private showing today!







