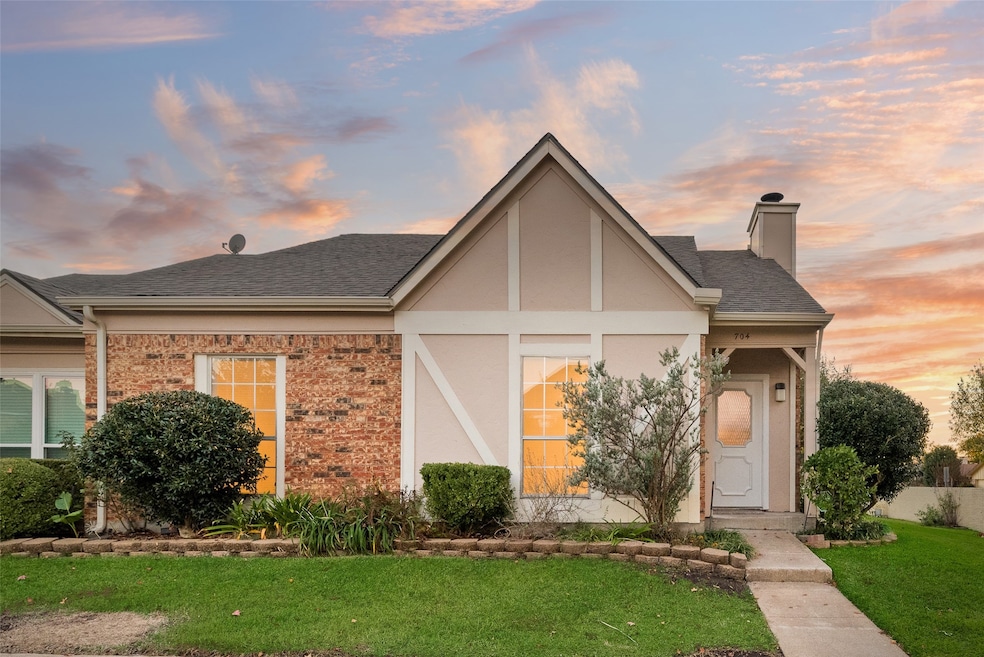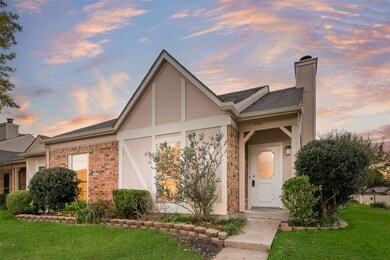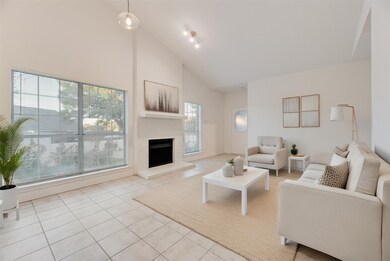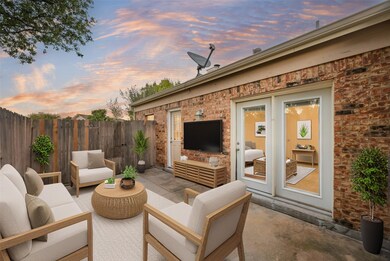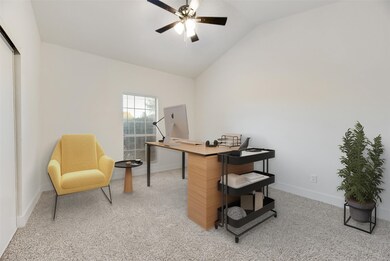3801 14th St Unit 704 Plano, TX 75074
Los Rios NeighborhoodHighlights
- Outdoor Pool
- Open Floorplan
- Cathedral Ceiling
- Plano East Sr High School Rated A+
- Adjacent to Greenbelt
- Traditional Architecture
About This Home
Don't miss this rare single-story, 3-bedroom, 2-bath condo in a prime Plano location. One-story units are hard to find in this community—and 3-bedroom floor plans are even more uncommon—making this first-floor home a standout opportunity. This beautifully updated condo features an open floor plan with excellent natural light and a comfortable, flowing layout. The fully renovated kitchen includes brand-new cabinets, quartz countertops, and stainless steel appliances, offering both style and functionality for everyday living and entertaining. The primary bedroom features an en-suite bath, while the additional bedrooms provide versatility for guests, a home office, or extra space. Both bathrooms are clean, modern, and well-appointed. Community amenities include a pool, maintained landscaping, and ample parking. Landlord pays the HOA dues, which include water, trash, and full use of the community pool. The unit also includes two assigned parking spaces and is located alongside a peaceful greenbelt, adding privacy and a natural backdrop. Conveniently located near shopping, dining, parks, and major roadways, this home provides easy access to everything Plano has to offer.
Listing Agent
VIP Realty Brokerage Phone: 214-295-4888 License #0588280 Listed on: 11/22/2025
Condo Details
Home Type
- Condominium
Est. Annual Taxes
- $3,972
Year Built
- Built in 1985
Lot Details
- Adjacent to Greenbelt
- Wood Fence
Home Design
- Traditional Architecture
- Slab Foundation
- Frame Construction
- Composition Roof
Interior Spaces
- 1,146 Sq Ft Home
- 1-Story Property
- Open Floorplan
- Built-In Features
- Cathedral Ceiling
- Chandelier
- Decorative Lighting
- Wood Burning Fireplace
- Window Treatments
- Family Room with Fireplace
- Great Room with Fireplace
- Living Room with Fireplace
- Dining Room with Fireplace
- Security Lights
Kitchen
- Eat-In Kitchen
- Electric Oven
- Electric Range
- Microwave
- Dishwasher
- Kitchen Island
- Granite Countertops
Flooring
- Carpet
- Ceramic Tile
Bedrooms and Bathrooms
- 3 Bedrooms
- Walk-In Closet
- 2 Full Bathrooms
Laundry
- Laundry in Utility Room
- Washer and Electric Dryer Hookup
Parking
- Paved Parking
- Outside Parking
- Off-Street Parking
- Assigned Parking
Pool
- Outdoor Pool
- Fence Around Pool
Outdoor Features
- Courtyard
- Enclosed Patio or Porch
Schools
- Dooley Elementary School
- Williams High School
Utilities
- Central Air
- Heating Available
- Electric Water Heater
- High Speed Internet
- Cable TV Available
Listing and Financial Details
- Residential Lease
- Property Available on 11/22/25
- Tenant pays for electricity
- 12 Month Lease Term
- Legal Lot and Block 704 / G-7
- Assessor Parcel Number R170900770401
Community Details
Overview
- Association fees include all facilities, management, ground maintenance, maintenance structure, sewer, trash, water
- Landlord Pays HOA
- Pheasant Landing #3 Subdivision
Recreation
- Community Pool
- Trails
Pet Policy
- Pet Size Limit
- Pet Deposit $500
- 3 Pets Allowed
- Dogs and Cats Allowed
- Breed Restrictions
Security
- Fire and Smoke Detector
Map
Source: North Texas Real Estate Information Systems (NTREIS)
MLS Number: 21118760
APN: R-1709-007-7040-1
- 3801 14th St Unit 1405
- 3801 14th St Unit 2006
- 3933 Coronado Dr
- 1700 Hendrick Dr
- 1708 Hendrick Dr
- 3932 Valdez Ct
- 3508 Birchwood Ln
- 1406 Cotillion Dr
- 1812 Valencia Dr
- 1748 Blossom Trail
- 1300 Gibraltar St
- 4505 Evenstar Way
- 3308 Ridgelake Ln
- 3617 18th St
- 3521 18th St
- 933 Brookville Ct
- 1400 Ridgecrest Dr
- 3400 Springbranch Dr
- 1508 Judy Dr
- 1448 Sherrye Dr
- 3801 14th St Unit 1404
- 3801 14th St Unit 2305
- 3801 14th St Unit 1302
- 1414 Shiloh Rd
- 1517 Rockshire Dr
- 4033 Coronado Dr
- 3535 14th St
- 3544 Shorecrest Dr
- 3513 Gatewood Ln
- 4701 14th St
- 4412 Evenstar Way
- 4755 Bridgewater St
- 3348 Santee St
- 3604 Blackwood Ct
- 3364 Norris St
- 1704 Sherrye Dr
- 3345 Wynwood Dr
- 388 Greenhouse Dr
- 384 Greenhouse Dr
- 3544 Thistlewood Dr
