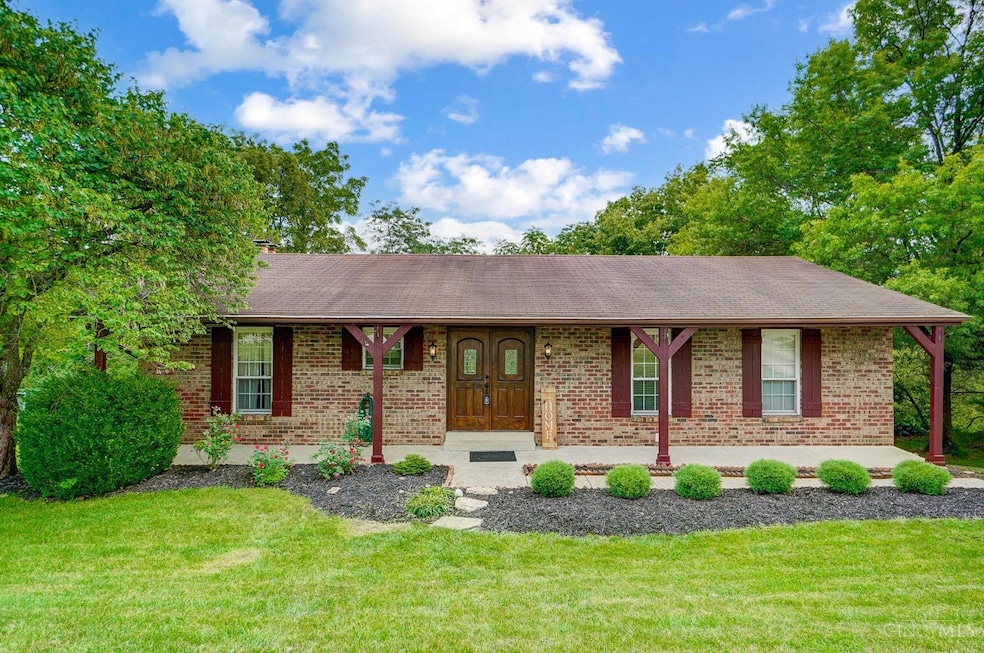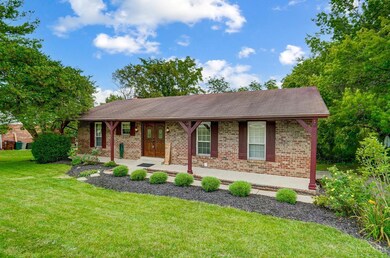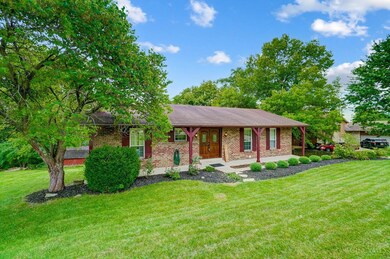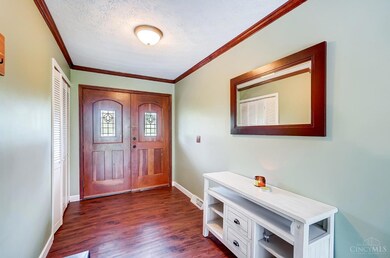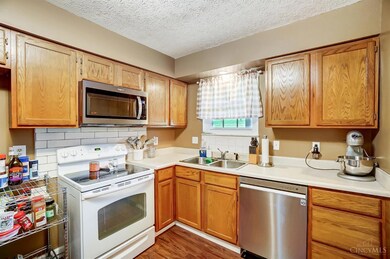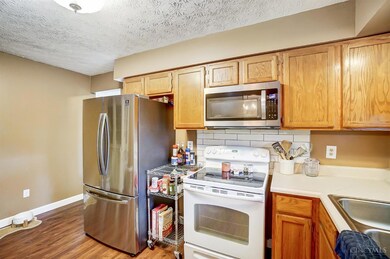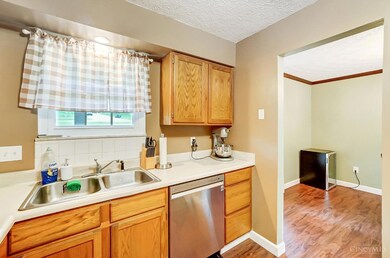
3801 Dust Commander Dr Hamilton, OH 45011
Fairfield Township NeighborhoodHighlights
- View of Trees or Woods
- Deck
- Ranch Style House
- 0.96 Acre Lot
- Living Room with Fireplace
- No HOA
About This Home
As of September 2024Well-maintained home in Fairfield Twp! Don't miss the opportunity to own this 4-bedroom, 2.5-bath spacious ranch on nearly a wooded acre lot. Large windows provide stunning wooded views. Enjoy the scenery from the deck. Newer stainless steel appliances, updated bathrooms, and newer flooring on both main and lower levels. Newer HVAC system (2023) and water heater (2023). The walkout basement adds extra appeal! It is close to Bridgewater Falls, for shopping, dining and so much more!
Last Agent to Sell the Property
Coldwell Banker Heritage License #2020005565 Listed on: 08/09/2024

Home Details
Home Type
- Single Family
Est. Annual Taxes
- $3,235
Year Built
- Built in 1979
Lot Details
- 0.96 Acre Lot
- Lot Dimensions are 100x420
Parking
- 2 Car Garage
- Driveway
- On-Street Parking
Home Design
- Ranch Style House
- Brick Exterior Construction
- Shingle Roof
- Wood Siding
Interior Spaces
- 1,450 Sq Ft Home
- Wood Burning Fireplace
- Vinyl Clad Windows
- Insulated Windows
- Family Room
- Living Room with Fireplace
- 2 Fireplaces
- Formal Dining Room
- Views of Woods
Kitchen
- Oven or Range
- Microwave
- Dishwasher
Flooring
- Laminate
- Vinyl
Bedrooms and Bathrooms
- 4 Bedrooms
Finished Basement
- Walk-Out Basement
- Basement Fills Entire Space Under The House
Outdoor Features
- Deck
- Patio
- Shed
Utilities
- Central Air
- Heat Pump System
- Natural Gas Not Available
- Electric Water Heater
Community Details
- No Home Owners Association
Ownership History
Purchase Details
Home Financials for this Owner
Home Financials are based on the most recent Mortgage that was taken out on this home.Purchase Details
Home Financials for this Owner
Home Financials are based on the most recent Mortgage that was taken out on this home.Purchase Details
Similar Homes in Hamilton, OH
Home Values in the Area
Average Home Value in this Area
Purchase History
| Date | Type | Sale Price | Title Company |
|---|---|---|---|
| Warranty Deed | $322,800 | None Listed On Document | |
| Warranty Deed | $322,800 | None Listed On Document | |
| Warranty Deed | $140,000 | None Available | |
| Deed | $86,000 | -- |
Mortgage History
| Date | Status | Loan Amount | Loan Type |
|---|---|---|---|
| Open | $313,116 | New Conventional | |
| Closed | $313,116 | New Conventional | |
| Previous Owner | $58,200 | New Conventional | |
| Previous Owner | $100,000 | New Conventional | |
| Previous Owner | $192,600 | Unknown | |
| Previous Owner | $40,000 | Unknown |
Property History
| Date | Event | Price | Change | Sq Ft Price |
|---|---|---|---|---|
| 09/13/2024 09/13/24 | Sold | $322,800 | +2.5% | $223 / Sq Ft |
| 08/18/2024 08/18/24 | Pending | -- | -- | -- |
| 08/09/2024 08/09/24 | For Sale | $315,000 | +125.0% | $217 / Sq Ft |
| 02/23/2015 02/23/15 | Off Market | $140,000 | -- | -- |
| 11/25/2014 11/25/14 | Sold | $140,000 | -6.7% | $97 / Sq Ft |
| 11/04/2014 11/04/14 | Pending | -- | -- | -- |
| 09/14/2014 09/14/14 | For Sale | $150,000 | -- | $103 / Sq Ft |
Tax History Compared to Growth
Tax History
| Year | Tax Paid | Tax Assessment Tax Assessment Total Assessment is a certain percentage of the fair market value that is determined by local assessors to be the total taxable value of land and additions on the property. | Land | Improvement |
|---|---|---|---|---|
| 2024 | $3,263 | $87,980 | $13,510 | $74,470 |
| 2023 | $3,235 | $84,270 | $13,510 | $70,760 |
| 2022 | $3,304 | $65,820 | $13,510 | $52,310 |
| 2021 | $2,956 | $62,860 | $13,510 | $49,350 |
| 2020 | $3,062 | $62,860 | $13,510 | $49,350 |
| 2019 | $4,720 | $50,220 | $13,660 | $36,560 |
| 2018 | $2,786 | $50,220 | $13,660 | $36,560 |
| 2017 | $2,811 | $50,220 | $13,660 | $36,560 |
| 2016 | $2,881 | $48,760 | $13,660 | $35,100 |
| 2015 | $2,867 | $48,760 | $13,660 | $35,100 |
| 2014 | $2,708 | $48,760 | $13,660 | $35,100 |
| 2013 | $2,708 | $51,220 | $13,660 | $37,560 |
Agents Affiliated with this Home
-
Melissa Sherrick

Seller's Agent in 2024
Melissa Sherrick
Coldwell Banker Heritage
(937) 307-4092
2 in this area
77 Total Sales
-
Kristin Gilliland

Buyer's Agent in 2024
Kristin Gilliland
Sibcy Cline
(513) 578-3606
1 in this area
82 Total Sales
-
Cheryl Brun

Seller's Agent in 2014
Cheryl Brun
Sibcy Cline
(513) 405-4663
2 in this area
132 Total Sales
-
E
Buyer's Agent in 2014
Erick King
Comey & Shepherd
Map
Source: MLS of Greater Cincinnati (CincyMLS)
MLS Number: 1814113
APN: A0300-083-000-020
- 7417 Chateauguay Dr
- 7903 Jessies Way Unit 21-304
- 7912 Jessies Way
- 7918 Jessies Way
- 7918 Jessies Way Unit 304
- 7920 Jessies Way
- 7075 Ashwood Knolls Dr
- 7170 Rachaels Run
- 7319 Clarion Ct
- 7225 Woodberry Dr
- 4224 College Dictionary
- 4280 Tylersville Rd
- 4257 Primary Colors
- 4401 E Observatory
- 4210 Tylers Estates Dr
- 7708 Mourning Dove Ln
- 7066 Hearthside Ct
- 6926 Liberty Fairfield Rd
- 3581 Winter Hill Dr
- 6731 Forest Hill Ln
