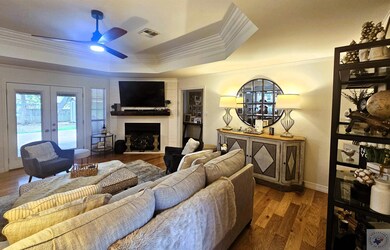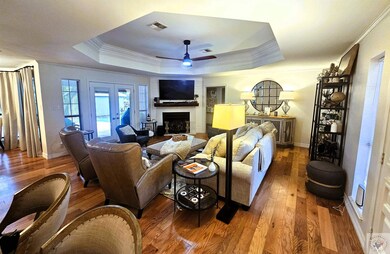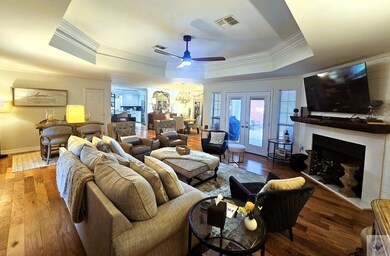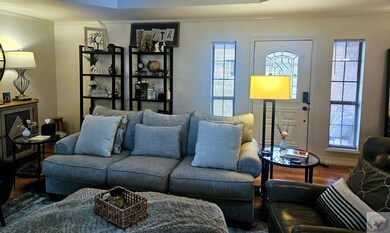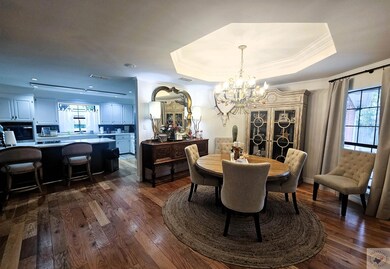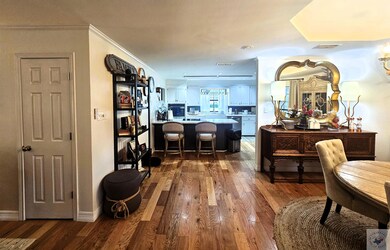
3801 E Castleridge Dr Texarkana, AR 71854
Highlights
- Traditional Architecture
- Corner Lot
- No HOA
- Wood Flooring
- High Ceiling
- Covered patio or porch
About This Home
As of December 2023Welcome home at 3801 E Castleridge Street! This charming house is now available for sale and offers a fantastic opportunity for those seeking a comfortable and stylish home. With 3 bedrooms, 2 bathrooms, and ample parking space for 2 vehicles, this property provides plenty of room for you and your loved ones. Step inside and be greeted by a beautiful open floor plan and hardwood floors that flow throughout the main living areas. The kitchen boasts stunning quartzite countertops, providing both durability and elegance. The bathrooms have been tastefully remodeled with quartz and quartzite, adding a touch of modern luxury to this home. The neutral colors used throughout the house create a warm and inviting atmosphere, making it easy for you to move in and personalize the space to your liking. All electric appliances, including a stove, oven, and microwave built-in, are included with the sale. Additionally, the washer and dryer will convey, ensuring your laundry needs are conveniently met. This property also offers practical features such as two new hot water heaters and a sprinkler system. Need extra storage? You'll find a large storage building with electricity on the premises. Located in a desirable neighborhood, this home provides easy access to nearby amenities such as shopping centers, restaurants, and parks. Whether you're looking for a peaceful retreat or a place to entertain friends and family, this property has it all. Don't delay seeing this house won't last long!
Last Agent to Sell the Property
RE/MAX Preferred License #TX 748696, AR-SA00090033 Listed on: 10/27/2023

Last Buyer's Agent
RE/MAX Preferred License #TX 748696, AR-SA00090033 Listed on: 10/27/2023

Home Details
Home Type
- Single Family
Est. Annual Taxes
- $2,318
Year Built
- Built in 1991
Lot Details
- 0.29 Acre Lot
- Privacy Fence
- Corner Lot
- Sprinkler System
Home Design
- Traditional Architecture
- Brick Exterior Construction
- Architectural Shingle Roof
Interior Spaces
- 2,264 Sq Ft Home
- Property has 1 Level
- High Ceiling
- Skylights
- Wood Burning Fireplace
Kitchen
- Breakfast Bar
- Oven
- Gas Cooktop
- Microwave
Flooring
- Wood
- Ceramic Tile
Bedrooms and Bathrooms
- 3 Bedrooms
- Split Bedroom Floorplan
- Walk-In Closet
- Dressing Area
- 2 Full Bathrooms
- Bathtub with Shower
- Shower Only
Laundry
- Laundry Room
- Washer
Parking
- 2 Car Attached Garage
- Side Facing Garage
- Garage Door Opener
- Driveway
Outdoor Features
- Covered patio or porch
- Outdoor Storage
- Outbuilding
Utilities
- Central Heating and Cooling System
- Electric Water Heater
- High Speed Internet
Community Details
- No Home Owners Association
- Castleridge Subdivision
Listing and Financial Details
- Assessor Parcel Number 186-015-0R
- Tax Block 01
Ownership History
Purchase Details
Home Financials for this Owner
Home Financials are based on the most recent Mortgage that was taken out on this home.Purchase Details
Home Financials for this Owner
Home Financials are based on the most recent Mortgage that was taken out on this home.Purchase Details
Purchase Details
Purchase Details
Purchase Details
Similar Homes in Texarkana, AR
Home Values in the Area
Average Home Value in this Area
Purchase History
| Date | Type | Sale Price | Title Company |
|---|---|---|---|
| Warranty Deed | $310,000 | Southwest Title Company | |
| Warranty Deed | $225,000 | -- | |
| Deed | $180,000 | -- | |
| Warranty Deed | -- | -- | |
| Deed | $100,000 | -- | |
| Deed | $15,000 | -- |
Mortgage History
| Date | Status | Loan Amount | Loan Type |
|---|---|---|---|
| Open | $294,500 | New Conventional | |
| Previous Owner | $180,000 | New Conventional |
Property History
| Date | Event | Price | Change | Sq Ft Price |
|---|---|---|---|---|
| 07/31/2025 07/31/25 | Price Changed | $340,000 | -1.4% | $150 / Sq Ft |
| 06/23/2025 06/23/25 | Price Changed | $345,000 | -1.4% | $152 / Sq Ft |
| 05/28/2025 05/28/25 | For Sale | $350,000 | +12.9% | $155 / Sq Ft |
| 12/12/2023 12/12/23 | Sold | $310,000 | -4.6% | $137 / Sq Ft |
| 11/10/2023 11/10/23 | For Sale | $325,000 | 0.0% | $144 / Sq Ft |
| 11/07/2023 11/07/23 | Pending | -- | -- | -- |
| 10/27/2023 10/27/23 | For Sale | $325,000 | -- | $144 / Sq Ft |
Tax History Compared to Growth
Tax History
| Year | Tax Paid | Tax Assessment Tax Assessment Total Assessment is a certain percentage of the fair market value that is determined by local assessors to be the total taxable value of land and additions on the property. | Land | Improvement |
|---|---|---|---|---|
| 2024 | $2,318 | $40,380 | $3,780 | $36,600 |
| 2023 | $1,792 | $40,380 | $3,780 | $36,600 |
| 2022 | $1,842 | $40,380 | $3,780 | $36,600 |
| 2021 | $2,217 | $40,380 | $3,780 | $36,600 |
| 2020 | $2,091 | $38,090 | $3,780 | $34,310 |
| 2019 | $1,918 | $34,930 | $3,780 | $31,150 |
| 2018 | $1,918 | $34,930 | $3,780 | $31,150 |
| 2017 | $862 | $34,930 | $3,780 | $31,150 |
| 2016 | $862 | $22,080 | $3,000 | $19,080 |
| 2015 | $862 | $22,080 | $3,000 | $19,080 |
| 2014 | $862 | $22,080 | $3,000 | $19,080 |
Agents Affiliated with this Home
-

Seller's Agent in 2025
Georgiana Laney
RE/MAX
(903) 277-4811
47 Total Sales
Map
Source: Texarkana Board of REALTORS®
MLS Number: 113410
APN: 1860150
- 3502 Tiffany Ln
- 15 Meadowview
- 3911 Brynlee Cir
- 2516 E 42nd St
- 1021 Arkansas Blvd
- 3514 Forestwood St
- 3702 Forestwood St
- 3701 Forestwood St
- 3102 Woodland Rd
- 3504 Belmont St
- 3609 Belmont St
- 3507 Belmont St
- 1921 E 40th St
- 3501 Belmont St
- 3324 Cherry St
- 4707 Charleston St
- 4801 Sanderson Ln
- 3706 Greenwood Ave
- 2512 Woodland Oaks Dr
- 4808 Lawndale Dr

