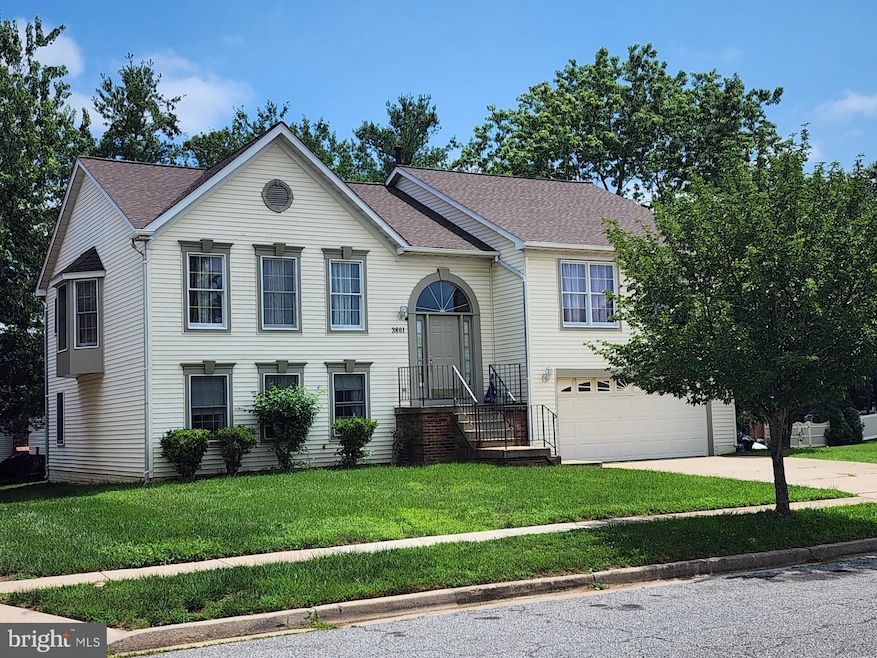3801 Endicott Place Springdale, MD 20774
Estimated payment $3,537/month
Highlights
- Open Floorplan
- Hydromassage or Jetted Bathtub
- 2 Car Direct Access Garage
- Cathedral Ceiling
- Corner Lot
- Skylights
About This Home
Welcome to this charming split-foyer home on a premium corner lot. The main floor offers cathedral ceilings, open floor plan, living room, dining room, family room/brick fireplace, two sky lights for natural light, kitchen with pantry, and plant ledges. This home features new carpet, luxury vinyl planks , new appliances, new roof, and two new sliding glass doors. The primary bedroom has an ensuite with a jacuzzi tub, separate shower, dual sink vanity, and two spacious closets. The basement offers two ample sized bedrooms, walk-in closets, full bath, laundry room, extra storage, recreational room, and a 2-car garage plus driveway, and adequate street parking. The backyard has a patio and storage shed. Enjoy this home for a peaceful living experience with a close-knit community!
LOCATION: This home is within close proximity to Woodmore Towne Centre, Wegmans, Costco, shopping centers, and restaurants; Route 50, Route 301, and Interstate 495; a short distance drive to Washington, DC; Joint Andrews AFB and Joint Anacostia-Bolling AFB; with easy access to 295N/97N to Baltimore and Naval Support Activity Annapolis.
Listing Agent
(240) 350-0991 janet.faison@cbmove.com Coldwell Banker Realty License #0225189050 Listed on: 06/30/2025

Home Details
Home Type
- Single Family
Est. Annual Taxes
- $6,788
Year Built
- Built in 1991
Lot Details
- 8,253 Sq Ft Lot
- Corner Lot
- Property is zoned RSF95
HOA Fees
- $30 Monthly HOA Fees
Parking
- 2 Car Direct Access Garage
- 2 Driveway Spaces
- Basement Garage
- Front Facing Garage
- Garage Door Opener
Home Design
- Split Foyer
- Frame Construction
- Shingle Roof
Interior Spaces
- Property has 2 Levels
- Open Floorplan
- Cathedral Ceiling
- Skylights
- Recessed Lighting
- Brick Fireplace
- Family Room
- Living Room
- Dining Room
Kitchen
- Eat-In Kitchen
- Oven
- Stove
- Built-In Microwave
- Dishwasher
- Disposal
Flooring
- Carpet
- Luxury Vinyl Plank Tile
Bedrooms and Bathrooms
- En-Suite Primary Bedroom
- Walk-In Closet
- Hydromassage or Jetted Bathtub
Laundry
- Laundry Room
- Dryer
- Washer
Finished Basement
- Walk-Out Basement
- Rear Basement Entry
- Laundry in Basement
- Natural lighting in basement
Schools
- Ardmore Elementary And Middle School
- Charles Herbert Flowers High School
Utilities
- Forced Air Heating and Cooling System
- Vented Exhaust Fan
- Natural Gas Water Heater
Community Details
- Association fees include common area maintenance, trash, snow removal
- Rgn Management Services, Inc. HOA
- Springdale Plat 2 Subdivision
Listing and Financial Details
- Tax Lot 59
- Assessor Parcel Number 17202186260
Map
Home Values in the Area
Average Home Value in this Area
Tax History
| Year | Tax Paid | Tax Assessment Tax Assessment Total Assessment is a certain percentage of the fair market value that is determined by local assessors to be the total taxable value of land and additions on the property. | Land | Improvement |
|---|---|---|---|---|
| 2024 | $5,709 | $456,833 | $0 | $0 |
| 2023 | $5,554 | $443,800 | $80,800 | $363,000 |
| 2022 | $5,361 | $433,500 | $0 | $0 |
| 2021 | $5,175 | $423,200 | $0 | $0 |
| 2020 | $5,098 | $412,900 | $70,400 | $342,500 |
| 2019 | $4,939 | $390,967 | $0 | $0 |
| 2018 | $4,755 | $369,033 | $0 | $0 |
| 2017 | $4,598 | $347,100 | $0 | $0 |
| 2016 | -- | $328,333 | $0 | $0 |
| 2015 | $4,773 | $309,567 | $0 | $0 |
| 2014 | $4,773 | $290,800 | $0 | $0 |
Property History
| Date | Event | Price | Change | Sq Ft Price |
|---|---|---|---|---|
| 09/06/2025 09/06/25 | Price Changed | $552,000 | -1.8% | $205 / Sq Ft |
| 06/30/2025 06/30/25 | For Sale | $562,000 | -- | $209 / Sq Ft |
Purchase History
| Date | Type | Sale Price | Title Company |
|---|---|---|---|
| Deed | $220,000 | -- | |
| Deed | $170,000 | -- |
Mortgage History
| Date | Status | Loan Amount | Loan Type |
|---|---|---|---|
| Open | $325,600 | Stand Alone Refi Refinance Of Original Loan | |
| Closed | $325,600 | New Conventional |
Source: Bright MLS
MLS Number: MDPG2156576
APN: 20-2186260
- 4014 92nd Ave
- 9217 Hobart St
- 9317 Hobart St
- 4217 Kinmount Rd
- 4810 Whitfield Chapel Rd
- 3627 Tyrol Dr
- 3612 Jeff Rd
- 4403 Kinmount Rd
- 3609 Jeff Rd
- 3622 Cousins Dr
- 9808 Bald Hill Rd
- 9900 Quiet Glen Ct
- 3516 Jeff Rd
- 9216 Crandall Rd
- 4407 Jefferson St
- 9209 Cooks Point Ct Unit 27 TO BE BUILT HAZEL
- 9207 Cooks Point Ct Unit 28 TO BE BUILT ELDER
- 9205 Cooks Point Ct Unit 29 QMI HAZEL
- 9203 Cooks Point Ct Unit 30 QMI ELDER
- 9208 Cooks Point Ct Unit 33 QUICK MOVE IN
- 4045 Caribon St Unit Blue Cottage
- 10508 Cleary Ln
- 1517 1st St
- 3210 Reed St
- 5520 Duchaine Dr
- 10413 Glen Manor Dr
- 10203 Thundercloud Ct
- 4226 Lavender Ln
- 9701 Smithview Place
- 8702 Hamlin St Unit A
- 4309 Windflower Way
- 8703 Hamlin St
- 4243 Begonia Dr
- 7926 Glenarden Pkwy
- 4922 Vista Glen Ln
- 10634 Heather Glen Way
- 8501 Hamlin St
- 3171 Roland Kenner Loop
- 4050 Garden City Dr
- 5345 85th Ave






