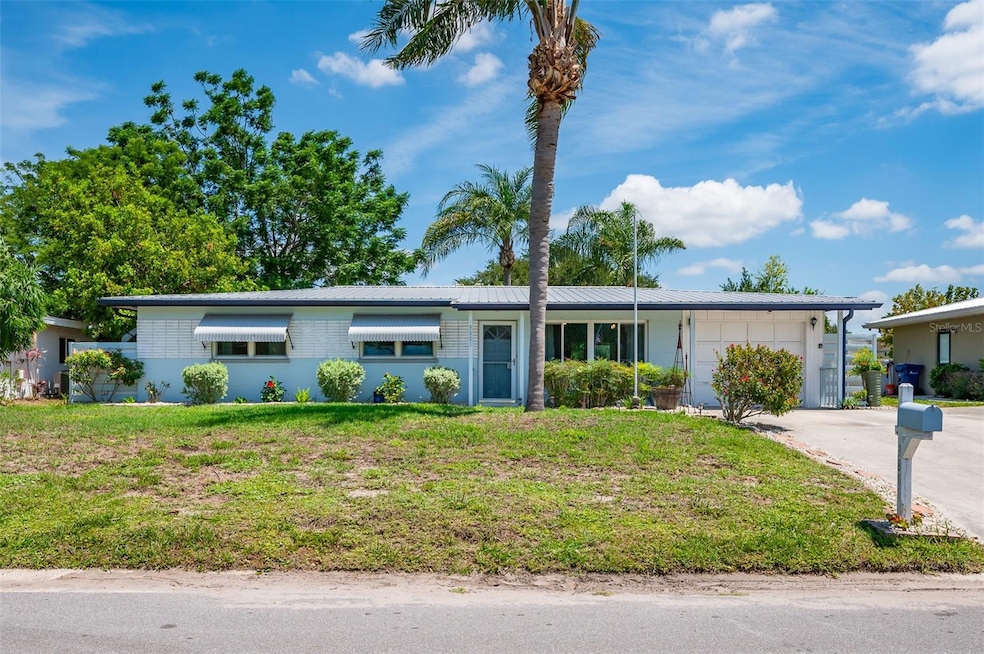3801 Helene St Sarasota, FL 34233
South Gate Ridge NeighborhoodHighlights
- In Ground Pool
- Private Lot
- Furnished
- Riverview High School Rated A
- Garden View
- No HOA
About This Home
Captivating Pool Home in an Ideal Location: This enchanting residence boasts 3 bedrooms, 2 bathrooms, and a beautiful in-ground pool. Situated in a prime location, it provides convenient access to nearby beaches and popular attractions. Available May-December for $4,000/month 2025. Booked for through April of 2025. Available Jan - April for $7500/month through 2026.
Listing Agent
MICHAEL SAUNDERS & COMPANY Brokerage Phone: 941-388-4447 License #3373819 Listed on: 06/20/2024

Co-Listing Agent
MICHAEL SAUNDERS & COMPANY Brokerage Phone: 941-388-4447 License #3453399
Home Details
Home Type
- Single Family
Year Built
- Built in 1960
Lot Details
- 7,712 Sq Ft Lot
- Lot Dimensions are 73x106
- Fenced Yard
- Landscaped
- Private Lot
Parking
- 1 Car Attached Garage
Property Views
- Garden
- Pool
Interior Spaces
- 1,232 Sq Ft Home
- 1-Story Property
- Furnished
- Ceiling Fan
- Living Room
Kitchen
- Range
- Microwave
- Dishwasher
Flooring
- Laminate
- Concrete
- Terrazzo
Bedrooms and Bathrooms
- 3 Bedrooms
- En-Suite Bathroom
- Closet Cabinetry
- 2 Full Bathrooms
Laundry
- Laundry in Garage
- Dryer
- Washer
Pool
- In Ground Pool
- Gunite Pool
Utilities
- Central Heating and Cooling System
- Water Purifier
- Septic Tank
Listing and Financial Details
- Residential Lease
- Property Available on 6/20/24
- Tenant pays for cleaning fee
- The owner pays for cable TV, electricity, grounds care, insurance, internet, laundry, pool maintenance, repairs, sewer, trash collection, water
- $100 Application Fee
- Assessor Parcel Number 0070120083
Community Details
Overview
- No Home Owners Association
- Philip Pisano Association, Phone Number (941) 468-8603
- South Gate Ridge Community
- South Gate Ridge 02 Subdivision
Pet Policy
- No Pets Allowed
Map
Property History
| Date | Event | Price | List to Sale | Price per Sq Ft |
|---|---|---|---|---|
| 12/04/2024 12/04/24 | Price Changed | $4,000 | -42.9% | $3 / Sq Ft |
| 10/24/2024 10/24/24 | Price Changed | $7,000 | +118.8% | $6 / Sq Ft |
| 08/21/2024 08/21/24 | Price Changed | $3,200 | -11.1% | $3 / Sq Ft |
| 06/20/2024 06/20/24 | For Rent | $3,600 | -- | -- |
Source: Stellar MLS
MLS Number: A4614683
APN: 0070-12-0083
- 4103 Foristall Ave Unit 4103
- 3987 MacEachen Blvd Unit 133
- 3987 MacEachen Blvd Unit 114
- 3987 MacEachen Blvd Unit 123
- 3983 MacEachen Blvd Unit 432
- 3851 Virga Blvd
- 4001 Beneva Rd Unit 335
- 4001 Beneva Rd Unit 405
- 3934 Yellowstone Cir
- 3935 Yellowstone Cir
- 3941 Yellowstone Cir
- 3820 Wilkinson Rd
- 4223 Sawyer Rd
- 4401 Garcia Ave
- 4460 Emerald Ridge Dr
- 4461 MacEachen Blvd
- 3807 El Poinier Ct Unit 8714
- 3880 El Poinier Ct Unit 8702
- 3541 Wilkinson Woods Dr Unit 40
- 3447 Wilkinson Woods Dr Unit 53
- 3792 Mahony Ln
- 3924 Helene St
- 3791 Tinsley Ln
- 4089 Lake Forest Dr
- 4104 Crabtree Ave
- 4001 Beneva Rd Unit 345
- 4001 Beneva Rd Unit 116
- 4001 S Beneva Rd
- 4001 S Beneva Rd Unit 303
- 6270 Parmeron Ln
- 3700 Beneva Rd
- 3710 El Poinier Ct Unit 512
- 3535 W Forest Lake Dr
- 3273 Beneva Rd Unit 203
- 3275 Beneva Rd Unit 104
- 3281 Beneva Rd Unit 202
- 3409 Montilla Ct Unit 8410
- 4420 Meadow Creek Cir
- 4360 Iola Dr
- 3507 Pinecrest St






