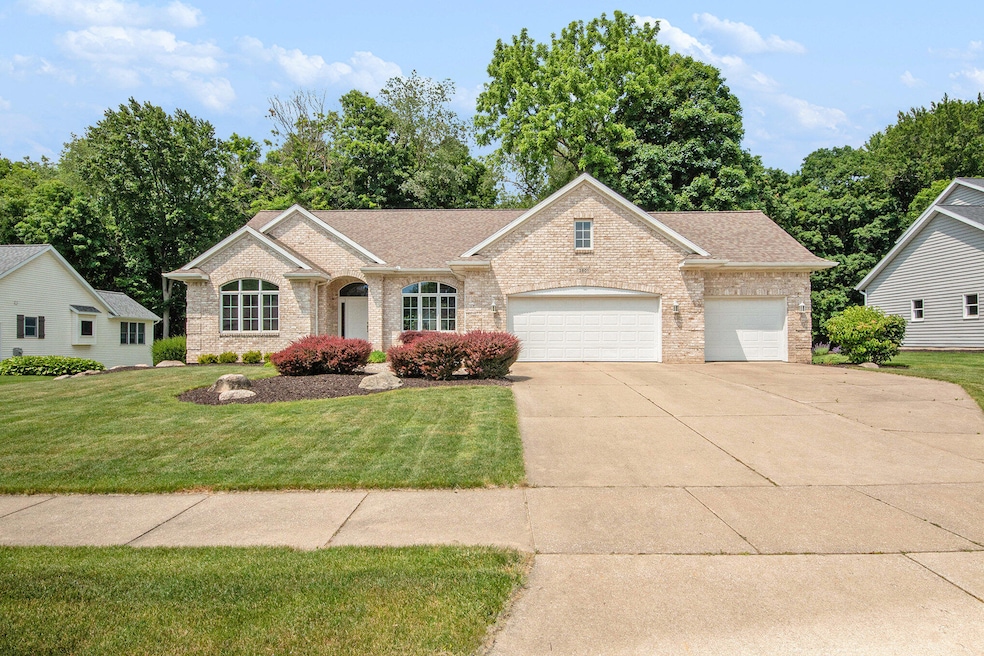
PENDING
$10K PRICE DROP
3801 Hillside Dr Hudsonville, MI 49426
Estimated payment $3,352/month
Total Views
12,469
4
Beds
3.5
Baths
3,322
Sq Ft
$165
Price per Sq Ft
Highlights
- 0.53 Acre Lot
- Deck
- Porch
- South Elementary School Rated A
- Family Room with Fireplace
- 4-minute walk to Hillside Park
About This Home
This home is located at 3801 Hillside Dr, Hudsonville, MI 49426 and is currently priced at $549,000, approximately $165 per square foot. This property was built in 1995. 3801 Hillside Dr is a home located in Ottawa County with nearby schools including South Elementary School, Hudsonville Freshman Campus, and Riley Street Middle School.
Home Details
Home Type
- Single Family
Est. Annual Taxes
- $4,405
Year Built
- Built in 1995
Lot Details
- 0.53 Acre Lot
- Lot Dimensions are 92x278.22x100x228.22
Parking
- 3 Car Attached Garage
Home Design
- Brick Exterior Construction
- Composition Roof
- Vinyl Siding
Interior Spaces
- 1-Story Property
- Family Room with Fireplace
- 2 Fireplaces
- Living Room with Fireplace
- Range
Bedrooms and Bathrooms
- 4 Bedrooms | 2 Main Level Bedrooms
Laundry
- Laundry Room
- Laundry on main level
- Dryer
- Washer
Basement
- Basement Fills Entire Space Under The House
- 2 Bedrooms in Basement
Outdoor Features
- Deck
- Patio
- Porch
Utilities
- Forced Air Heating and Cooling System
- Heating System Uses Natural Gas
- Natural Gas Water Heater
Map
Create a Home Valuation Report for This Property
The Home Valuation Report is an in-depth analysis detailing your home's value as well as a comparison with similar homes in the area
Home Values in the Area
Average Home Value in this Area
Tax History
| Year | Tax Paid | Tax Assessment Tax Assessment Total Assessment is a certain percentage of the fair market value that is determined by local assessors to be the total taxable value of land and additions on the property. | Land | Improvement |
|---|---|---|---|---|
| 2025 | $4,405 | $192,900 | $0 | $0 |
| 2024 | $4,227 | $185,800 | $0 | $0 |
| 2023 | $4,033 | $160,200 | $0 | $0 |
| 2022 | $4,000 | $148,800 | $0 | $0 |
| 2021 | $3,882 | $145,100 | $0 | $0 |
| 2020 | $3,839 | $141,600 | $0 | $0 |
| 2019 | $3,775 | $139,300 | $0 | $0 |
| 2018 | $3,565 | $139,300 | $0 | $0 |
| 2017 | -- | $141,600 | $0 | $0 |
| 2016 | -- | $128,700 | $0 | $0 |
| 2015 | -- | $116,100 | $0 | $0 |
| 2014 | -- | $107,400 | $0 | $0 |
Source: Public Records
Property History
| Date | Event | Price | Change | Sq Ft Price |
|---|---|---|---|---|
| 08/15/2025 08/15/25 | Pending | -- | -- | -- |
| 07/23/2025 07/23/25 | Price Changed | $549,000 | -1.8% | $165 / Sq Ft |
| 06/18/2025 06/18/25 | For Sale | $559,000 | -- | $168 / Sq Ft |
Source: Southwestern Michigan Association of REALTORS®
Purchase History
| Date | Type | Sale Price | Title Company |
|---|---|---|---|
| Interfamily Deed Transfer | -- | Attorney | |
| Interfamily Deed Transfer | -- | None Available |
Source: Public Records
Similar Homes in Hudsonville, MI
Source: Southwestern Michigan Association of REALTORS®
MLS Number: 25029363
APN: 70-18-05-182-002
Nearby Homes
- 4442 Creek View Dr
- 4636 Windsor Hill Dr Unit 52
- 3845 Canterbury Dr Unit 26
- 4833 Dellview Ct
- 4843 Dellview Ct Unit 42
- 4618 New Holland St
- 575 32nd Ave
- 3699 Teton Dr
- 3126 Shooks Dr
- 4682 S Shooks Ct
- 0 Quincy St Unit 25022085
- Broom Sedge Plan at Blendon Meadows
- Little Bluestem Plan at Blendon Meadows
- Big Bluestem Plan at Blendon Meadows
- Switchgrass Plan at Blendon Meadows
- 3320 Allen St
- 3277 Allen St
- 3865 Lee St
- 5136 Ridgeview Dr
- 5372 36th Ave Unit 22






