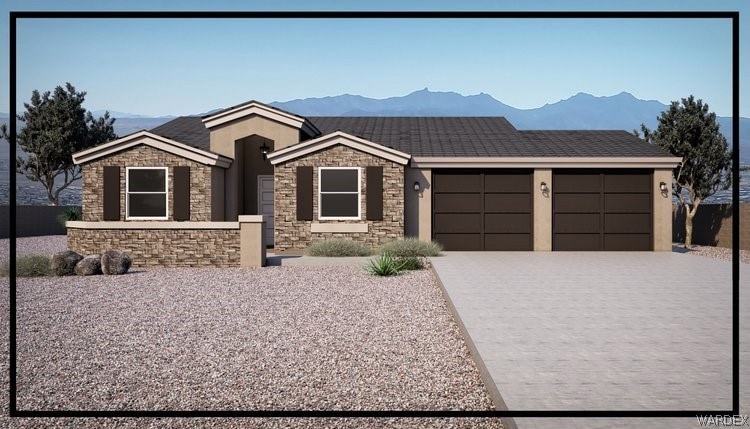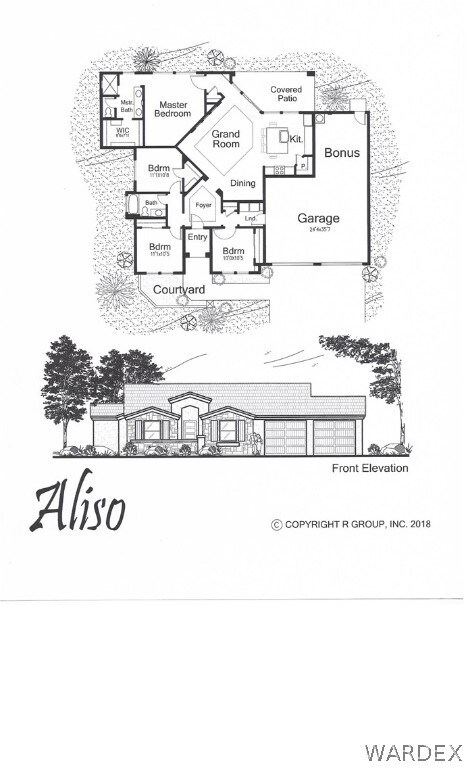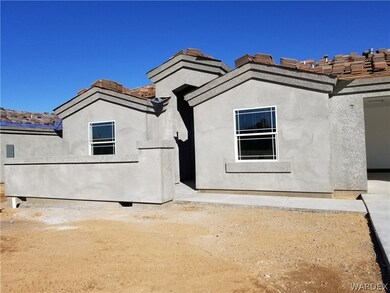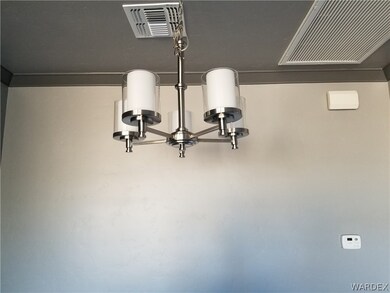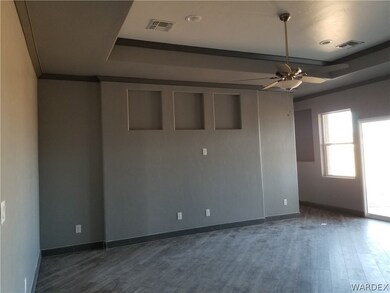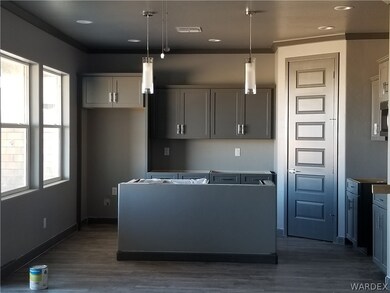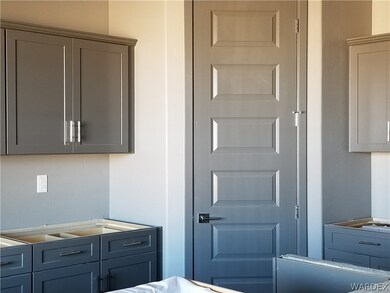
3801 Katie Lane Loop Kingman, AZ 86401
Highlights
- Fitness Center
- Gated Community
- Clubhouse
- New Construction
- Open Floorplan
- Great Room
About This Home
As of May 2019Absolutely Gorgeous Executive style home in Castle Rock Village. This incredibly beautiful home has custom lighting, custom gray cabinets, 8 1/2 ft tall doors, 9' ceilings with 10' tray ceiling with crown moulding, great room opens in to this great kitchen with granite counters, stainless apron sink and stainless steel appliances in kitchen, laminate flooring, carpet in bedrooms with 7/16 pad, tubs are precast with ceramic tile surrounds, walk in shower in master is tile with two shower heads , garage has bonus area that makes it extra deep almost like a tandum, pre-plumbed for water softener, inside laundry with upper laundry cabinets, beautiful front court yard for privacy and those morning coffee moments while watching the sun rise, there is so much beauty here, builder has taken great pride in every aspect of this upgraded home. This gated community offers great amenities like, community pool/spa, community barbecue, bocce ball, putting green, clubhouse with fitness room, banquet/ball room, pool table. So much more, this is a must see.Kingman is a great location an hour and a half from Vegas, an hour from Laughlin, Grand Canyon Sky Walk. visit gokingman.com to find out about our great city.
Last Agent to Sell the Property
Realty ONE Group Mountain Desert License #SA646375000 Listed on: 01/23/2019

Home Details
Home Type
- Single Family
Est. Annual Taxes
- $214
Year Built
- Built in 2019 | New Construction
Lot Details
- 8,505 Sq Ft Lot
- Lot Dimensions are 104x78
- Back Yard Fenced
- Water-Smart Landscaping
- Zoning described as RO Sing Fam Res Houses Only
HOA Fees
- $72 Monthly HOA Fees
Home Design
- Wood Frame Construction
- Tile Roof
- Stucco
Interior Spaces
- 1,721 Sq Ft Home
- Open Floorplan
- Ceiling Fan
- Great Room
- Gas Dryer Hookup
Kitchen
- Breakfast Bar
- Gas Oven
- Gas Range
- Microwave
- Dishwasher
- Kitchen Island
- Granite Countertops
- Disposal
Flooring
- Carpet
- Tile
Bedrooms and Bathrooms
- 4 Bedrooms
- Walk-In Closet
- 2 Full Bathrooms
- Garden Bath
Parking
- Garage
- Garage Door Opener
Accessible Home Design
- Low Threshold Shower
Eco-Friendly Details
- ENERGY STAR Qualified Appliances
- Energy-Efficient Windows with Low Emissivity
Outdoor Features
- Gunite Pool
- Covered patio or porch
Utilities
- Central Heating and Cooling System
- Heating System Uses Gas
- Programmable Thermostat
Listing and Financial Details
- Property Available on 2/28/19
- Legal Lot and Block 14 / 2
Community Details
Overview
- Buck Reynolds Association
- Built by R Group Homes
- Castle Rock Village Subdivision
Recreation
- Fitness Center
- Community Pool
Additional Features
- Clubhouse
- Gated Community
Ownership History
Purchase Details
Home Financials for this Owner
Home Financials are based on the most recent Mortgage that was taken out on this home.Purchase Details
Home Financials for this Owner
Home Financials are based on the most recent Mortgage that was taken out on this home.Purchase Details
Home Financials for this Owner
Home Financials are based on the most recent Mortgage that was taken out on this home.Purchase Details
Home Financials for this Owner
Home Financials are based on the most recent Mortgage that was taken out on this home.Purchase Details
Similar Homes in Kingman, AZ
Home Values in the Area
Average Home Value in this Area
Purchase History
| Date | Type | Sale Price | Title Company |
|---|---|---|---|
| Warranty Deed | $295,000 | Pioneer Title | |
| Warranty Deed | $247,000 | Chicago Title Agency Inc | |
| Warranty Deed | $25,000 | Chicago Title Agency Inc | |
| Special Warranty Deed | $2,250,000 | Chicago Title Agency Inc | |
| Trustee Deed | $2,656,000 | None Available |
Mortgage History
| Date | Status | Loan Amount | Loan Type |
|---|---|---|---|
| Previous Owner | $225,000 | New Conventional | |
| Previous Owner | $222,300 | New Conventional | |
| Previous Owner | $20,000 | Commercial | |
| Previous Owner | $679,000 | Future Advance Clause Open End Mortgage | |
| Previous Owner | $896,000 | Future Advance Clause Open End Mortgage |
Property History
| Date | Event | Price | Change | Sq Ft Price |
|---|---|---|---|---|
| 06/17/2025 06/17/25 | For Sale | $395,000 | 0.0% | $228 / Sq Ft |
| 06/17/2025 06/17/25 | Price Changed | $395,000 | -1.0% | $228 / Sq Ft |
| 06/05/2025 06/05/25 | Off Market | $399,000 | -- | -- |
| 06/05/2025 06/05/25 | Off Market | $395,000 | -- | -- |
| 04/09/2025 04/09/25 | Price Changed | $399,000 | -3.9% | $231 / Sq Ft |
| 01/06/2025 01/06/25 | For Sale | $415,000 | 0.0% | $240 / Sq Ft |
| 01/05/2025 01/05/25 | Off Market | $415,000 | -- | -- |
| 09/05/2024 09/05/24 | Price Changed | $415,000 | -2.1% | $240 / Sq Ft |
| 07/31/2024 07/31/24 | Price Changed | $423,999 | -0.8% | $245 / Sq Ft |
| 05/15/2024 05/15/24 | Price Changed | $427,500 | -2.6% | $247 / Sq Ft |
| 04/05/2024 04/05/24 | For Sale | $439,000 | +77.7% | $254 / Sq Ft |
| 05/10/2019 05/10/19 | Sold | $247,000 | -3.9% | $144 / Sq Ft |
| 04/10/2019 04/10/19 | Pending | -- | -- | -- |
| 01/23/2019 01/23/19 | For Sale | $257,000 | -- | $149 / Sq Ft |
Tax History Compared to Growth
Tax History
| Year | Tax Paid | Tax Assessment Tax Assessment Total Assessment is a certain percentage of the fair market value that is determined by local assessors to be the total taxable value of land and additions on the property. | Land | Improvement |
|---|---|---|---|---|
| 2026 | $670 | -- | -- | -- |
| 2025 | $1,370 | $28,666 | $0 | $0 |
| 2024 | $1,370 | $27,223 | $0 | $0 |
| 2023 | $1,370 | $25,026 | $0 | $0 |
| 2022 | $1,272 | $20,596 | $0 | $0 |
| 2021 | $1,317 | $18,894 | $0 | $0 |
| 2019 | $207 | $3,272 | $0 | $0 |
| 2018 | $214 | $3,272 | $0 | $0 |
| 2017 | $197 | $3,064 | $0 | $0 |
| 2016 | $190 | $1,835 | $0 | $0 |
| 2015 | $231 | $2,082 | $0 | $0 |
Agents Affiliated with this Home
-
L
Seller's Agent in 2024
Lindsay Lowry
KG Keller Williams Arizona Living Realty
(928) 530-1234
80 in this area
146 Total Sales
-

Seller's Agent in 2019
Julie Olszewski
Realty ONE Group Mountain Desert
(928) 263-0636
28 in this area
99 Total Sales
-

Buyer's Agent in 2019
Scott Lander
KG Keller Williams Arizona Living Realty
(928) 753-5003
536 in this area
1,519 Total Sales
Map
Source: Western Arizona REALTOR® Data Exchange (WARDEX)
MLS Number: 955205
APN: 322-56-035
- 3815 Katie Lane Loop
- 3816 Katie Lane Loop
- 3866 Heather Ave
- 3854 Heather Ave
- 3836 Heather Ave
- 3752 Richie Dr
- TBD Airway Ave
- 3716 Richie Dr
- 3406 Spur Cross St
- 3420 Sonora Desert St
- 3660 Wheatland Ave
- 3528 Charleston Loop
- 3300 Monte Moro St
- 3532 Heather Ave
- 3420 Rosewood St
- 3336 Charleston St
- 3425 Rosewood St
- 3325 Charleston St
- 3317 Charleston St
- 3321 Charleston St
