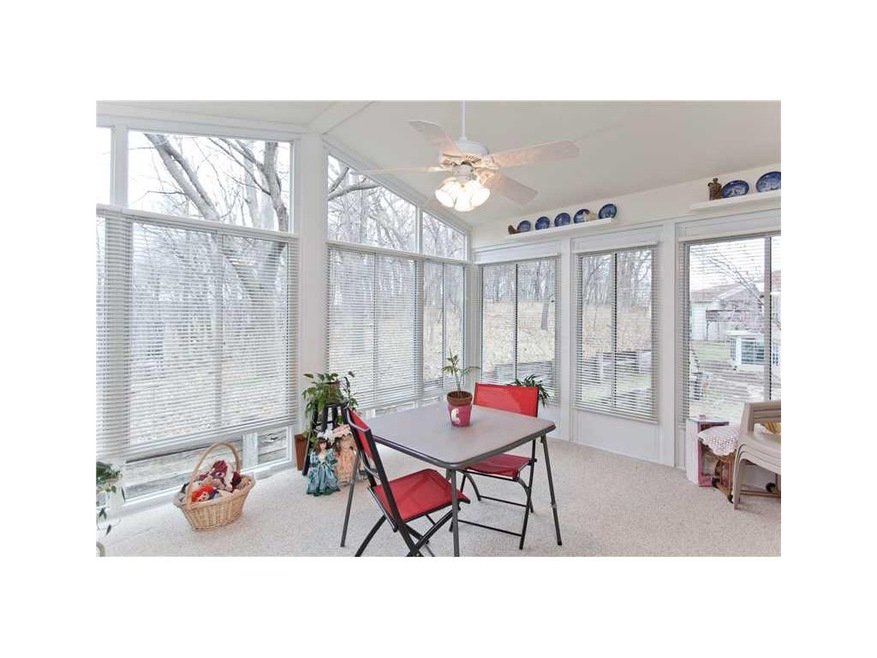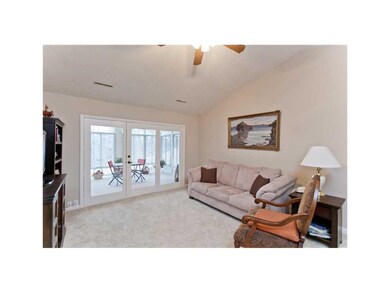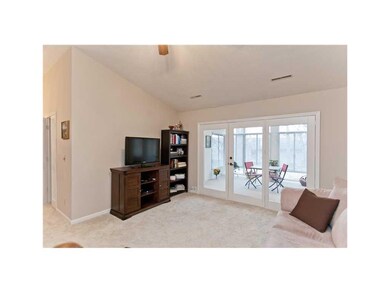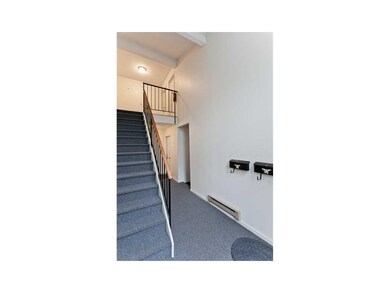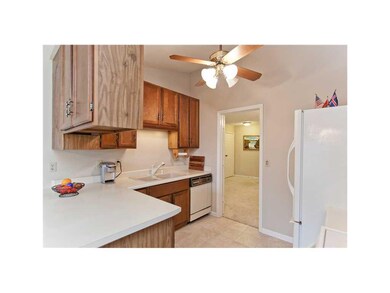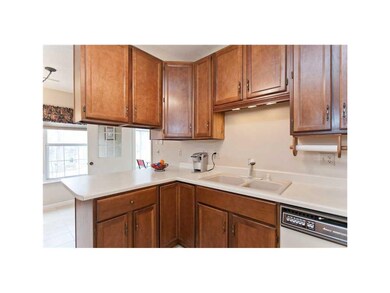
3801 Lexington Dr NE Unit C Cedar Rapids, IA 52402
Highlights
- Gated Community
- Wooded Lot
- Ranch Style House
- John F. Kennedy High School Rated A-
- Vaulted Ceiling
- Formal Dining Room
About This Home
As of May 2025Immaculate Lexington Green condo w/ wooded views! Lovely 2 bedroom home features 2 full bathrooms & lots of natural light. Be impressed by the spacious & welcoming vaulted living space. You will entertain often w/ the flexibility of a formal dining room, large, eat-in kitchen, & a beautiful 3 seasons room. The kitchen boasts updated lighting, loads of cupboards, a breakfast bar, upgraded tile floors & appliances. Relax in a spacious master suite highlighted by a walk-in closet & updated master bath w/ granite vanity & tile flooring. The main floor is rounded off by a 2nd bedroom & 2nd full bathroom. In-unit laundry room has lots of extra storage in the form of custom cabinets & shelving. The attached 10.5'x22' garage also has storage shelving. Bonuses: pristine white millwork, neutral colors throughout, linen closet, coat closet, ceiling fans, window treatments stay, furniture is negotiable. Seller paid $115,000 in 2009.
Last Agent to Sell the Property
Josie Ashmore
Fathom Realty Listed on: 04/08/2015

Last Buyer's Agent
Tom Phelps
Realty87
Property Details
Home Type
- Condominium
Est. Annual Taxes
- $1,926
Year Built
- 1985
HOA Fees
- $110 Monthly HOA Fees
Home Design
- Ranch Style House
- Slab Foundation
- Frame Construction
- Aluminum Siding
Interior Spaces
- 1,147 Sq Ft Home
- Vaulted Ceiling
- Living Room
- Formal Dining Room
- Intercom
- Laundry on main level
Kitchen
- Eat-In Kitchen
- Breakfast Bar
- Range
- Microwave
- Dishwasher
- Disposal
Bedrooms and Bathrooms
- 2 Main Level Bedrooms
- 2 Full Bathrooms
Parking
- 1 Car Attached Garage
- Garage Door Opener
Utilities
- Forced Air Cooling System
- Heating System Uses Gas
- Gas Water Heater
Additional Features
- Storage Shed
- Wooded Lot
Community Details
Pet Policy
- No Pets Allowed
Additional Features
- Community Storage Space
- Gated Community
Ownership History
Purchase Details
Home Financials for this Owner
Home Financials are based on the most recent Mortgage that was taken out on this home.Purchase Details
Home Financials for this Owner
Home Financials are based on the most recent Mortgage that was taken out on this home.Purchase Details
Home Financials for this Owner
Home Financials are based on the most recent Mortgage that was taken out on this home.Purchase Details
Home Financials for this Owner
Home Financials are based on the most recent Mortgage that was taken out on this home.Purchase Details
Purchase Details
Similar Homes in Cedar Rapids, IA
Home Values in the Area
Average Home Value in this Area
Purchase History
| Date | Type | Sale Price | Title Company |
|---|---|---|---|
| Warranty Deed | $140,000 | None Listed On Document | |
| Warranty Deed | $140,000 | None Listed On Document | |
| Warranty Deed | $119,000 | None Available | |
| Warranty Deed | $107,500 | None Available | |
| Warranty Deed | $112,000 | None Available | |
| Warranty Deed | $109,500 | None Available | |
| Interfamily Deed Transfer | -- | -- |
Mortgage History
| Date | Status | Loan Amount | Loan Type |
|---|---|---|---|
| Open | $126,000 | New Conventional | |
| Closed | $126,000 | New Conventional | |
| Previous Owner | $107,910 | New Conventional | |
| Previous Owner | $99,400 | New Conventional | |
| Previous Owner | $10,750 | Stand Alone Second | |
| Previous Owner | $95,200 | New Conventional |
Property History
| Date | Event | Price | Change | Sq Ft Price |
|---|---|---|---|---|
| 05/09/2025 05/09/25 | Sold | $140,000 | 0.0% | $122 / Sq Ft |
| 04/01/2025 04/01/25 | Pending | -- | -- | -- |
| 03/27/2025 03/27/25 | For Sale | $140,000 | +16.8% | $122 / Sq Ft |
| 08/13/2021 08/13/21 | Sold | $119,900 | 0.0% | $105 / Sq Ft |
| 07/13/2021 07/13/21 | Pending | -- | -- | -- |
| 07/06/2021 07/06/21 | For Sale | $119,900 | +11.5% | $105 / Sq Ft |
| 07/30/2015 07/30/15 | Sold | $107,500 | -6.1% | $94 / Sq Ft |
| 06/18/2015 06/18/15 | Pending | -- | -- | -- |
| 04/08/2015 04/08/15 | For Sale | $114,500 | -- | $100 / Sq Ft |
Tax History Compared to Growth
Tax History
| Year | Tax Paid | Tax Assessment Tax Assessment Total Assessment is a certain percentage of the fair market value that is determined by local assessors to be the total taxable value of land and additions on the property. | Land | Improvement |
|---|---|---|---|---|
| 2023 | $2,260 | $140,300 | $19,000 | $121,300 |
| 2022 | $2,270 | $116,000 | $16,000 | $100,000 |
| 2021 | $2,474 | $109,600 | $16,000 | $93,600 |
| 2020 | $2,474 | $112,100 | $16,000 | $96,100 |
| 2019 | $2,180 | $101,100 | $16,000 | $85,100 |
| 2018 | $2,014 | $101,100 | $16,000 | $85,100 |
| 2017 | $2,034 | $93,400 | $7,000 | $86,400 |
| 2016 | $1,911 | $89,900 | $7,000 | $82,900 |
| 2015 | $1,969 | $92,517 | $7,000 | $85,517 |
| 2014 | $1,784 | $92,517 | $7,000 | $85,517 |
| 2013 | $1,740 | $92,517 | $7,000 | $85,517 |
Agents Affiliated with this Home
-
T
Seller's Agent in 2025
Trisha Ketelsen
Realty87
(319) 899-9079
2 Total Sales
-

Buyer's Agent in 2025
Steve Siefert
Realty87
(319) 350-2917
76 Total Sales
-
J
Seller's Agent in 2021
Jane Glantz
SKOGMAN REALTY
(319) 551-3600
181 Total Sales
-

Buyer's Agent in 2021
Rachel Koth
Keller Williams Legacy Group
(319) 651-1963
339 Total Sales
-
J
Seller's Agent in 2015
Josie Ashmore
Fathom Realty
-
T
Buyer's Agent in 2015
Tom Phelps
Realty87
Map
Source: Cedar Rapids Area Association of REALTORS®
MLS Number: 1502682
APN: 14082-28012-01002
- 3720 Timberline Dr NE Unit 3
- 3921 Lexington Dr NE Unit C
- 3629 Timberline Dr NE Unit 4
- 4124 Lexington Dr NE Unit C
- 4121 Lexington Dr NE
- 3524 Swallow Ct NE
- 4113 Lark Ct NE Unit 4113
- 3315 Silverthorne Rd NE
- 5230 Edgewood Rd NE
- 4285 Westchester Dr NE Unit C
- 2817 Old Orchard Rd NE
- 4531 Sugar Pine Dr NE
- 4634 Twin Pine Dr NE
- 4017 Harwood Dr NE
- 4405 Westchester Dr NE Unit B
- 4127 Harwood Dr NE
- 3110 Towne House Dr NE Unit C
- 4555 Westchester Dr NE Unit B
- 4725 Westchester Dr NE Unit C
- 2520 Falbrook Dr NE
