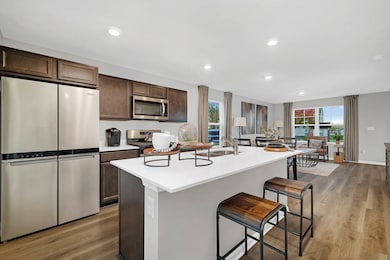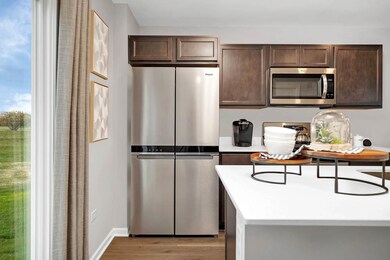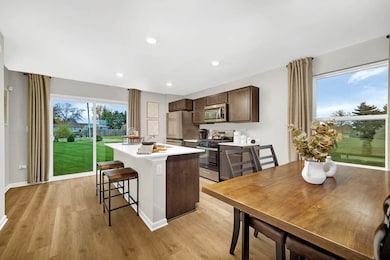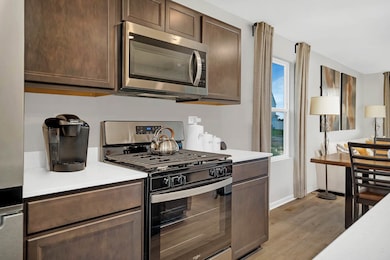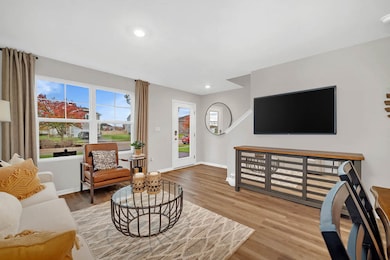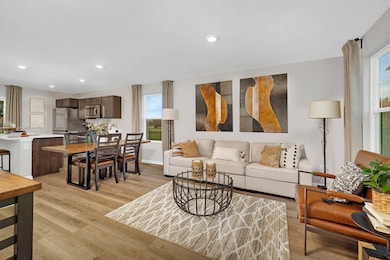3801 Monte Carlo Way Joliet, IL 60436
Estimated payment $2,450/month
Highlights
- New Construction
- Landscaped Professionally
- Stainless Steel Appliances
- Open Floorplan
- Loft
- Living Room
About This Home
Find yourself at 3801 Monte Carlo in Joliet, Illinois, a beautiful new home in our Cedar Creek community. This home will be ready for a fall move-in! Homesite includes a fully sodded yard. The Sydney plan offers over 1,600 square feet of living space with 3 bedrooms, 2.5 baths, a loft and a full basement. Coming through your front door, you walk into the open concept great room and kitchen space, making it the perfect entertaining space. Your kitchen features designer cabinetry with quartz countertops and a large island a barstool overhang and pantry. Walking upstairs, you will find your large primary bedroom with a deluxe bathroom complete with a dual quartz raised vanity and walk-in closet. Enjoy the convenience of a second-floor walk-in laundry room, additional secondary bedrooms, a full second bath, a loft, and linen closet. Impressive innovative ERV furnace system and tankless water heater round out the amazing features this home has to offer! Tucked off Rt. 53, Cedar Creek is located near I-80, I-55, and the Metra train, all within a few miles. Live near many large employers such as Amazon, Home Depot and Ikea Distribution Centers, Exxon Mobil Oil Corp., and many more. For your entertainment, head to Harrah's Casino or the Rialto Square Theatre. Spend the day boating or hiking at the Rock Run Rookery or the Sugar Creek Preserve. All Chicago homes include our America's Smart Home Technology, featuring a smart video doorbell, smart Honeywell thermostat, Amazon Echo Pop, smart door lock, Deako smart light switches and more. Photos are of similar home and model home. Actual home built may vary.
Home Details
Home Type
- Single Family
Year Built
- Built in 2025 | New Construction
Lot Details
- Lot Dimensions are 70x130
- Landscaped Professionally
HOA Fees
- $25 Monthly HOA Fees
Parking
- 2 Car Garage
- Driveway
Home Design
- Brick Exterior Construction
- Asphalt Roof
- Concrete Perimeter Foundation
Interior Spaces
- 1,613 Sq Ft Home
- 2-Story Property
- Open Floorplan
- Family Room
- Living Room
- Dining Room
- Loft
- Carpet
- Basement Fills Entire Space Under The House
Kitchen
- Range
- Microwave
- Dishwasher
- Stainless Steel Appliances
- Disposal
Bedrooms and Bathrooms
- 3 Bedrooms
- 3 Potential Bedrooms
Laundry
- Laundry Room
- Gas Dryer Hookup
Schools
- Elwood C C Elementary And Middle School
- Joliet Central High School
Utilities
- Central Air
- Heating System Uses Natural Gas
Community Details
- Association fees include insurance
- Dwight Ekstrom Association, Phone Number (815) 735-4606
- Cedar Creek Subdivision, Sydney C2 Site 3052 Floorplan
- Property managed by TLS Management
Map
Home Values in the Area
Average Home Value in this Area
Tax History
| Year | Tax Paid | Tax Assessment Tax Assessment Total Assessment is a certain percentage of the fair market value that is determined by local assessors to be the total taxable value of land and additions on the property. | Land | Improvement |
|---|---|---|---|---|
| 2024 | -- | $80 | $80 | $0 |
| 2023 | -- | $80 | $80 | $0 |
| 2022 | $0 | $75 | $75 | $0 |
| 2021 | $0 | $75 | $75 | $0 |
| 2020 | $0 | $75 | $75 | $0 |
| 2019 | $0 | $75 | $75 | $0 |
| 2018 | $0 | $75 | $75 | $0 |
| 2017 | $0 | $75 | $75 | $0 |
| 2016 | $0 | $75 | $75 | $0 |
| 2015 | -- | $75 | $75 | $0 |
| 2014 | -- | $75 | $75 | $0 |
| 2013 | -- | $75 | $75 | $0 |
Property History
| Date | Event | Price | List to Sale | Price per Sq Ft |
|---|---|---|---|---|
| 05/21/2025 05/21/25 | Pending | -- | -- | -- |
| 04/23/2025 04/23/25 | For Sale | $388,990 | -- | $241 / Sq Ft |
Source: Midwest Real Estate Data (MRED)
MLS Number: 12344519
APN: 10-11-04-301-012

