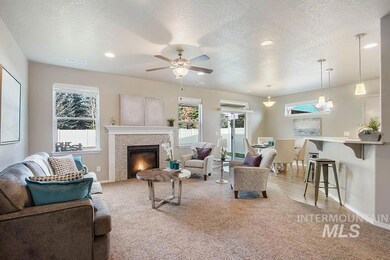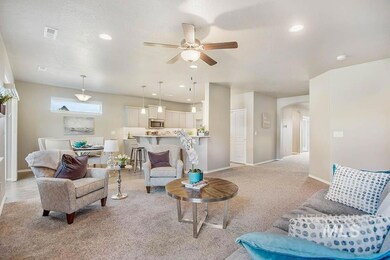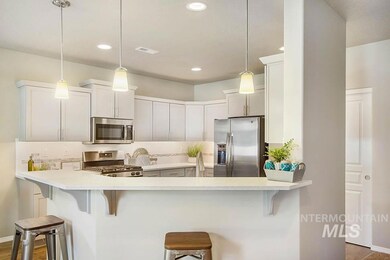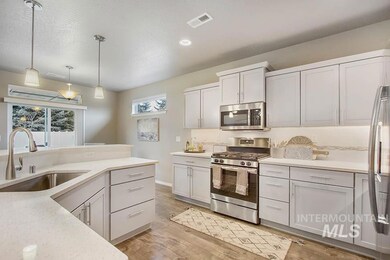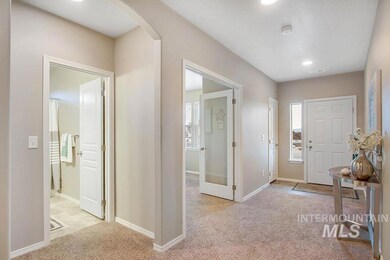Estimated payment $2,783/month
Highlights
- New Construction
- Great Room
- Covered Patio or Porch
- Star Middle School Rated A-
- Granite Countertops
- 2 Car Attached Garage
About This Home
The 1574 square foot Hudson is a mid-sized single level home offering both space and comfort. The open kitchen is a chef’s dream, with counter space galore, plenty of cupboard storage and a breakfast bar. The expansive living room and adjoining dining area complete this eating and entertainment space. The spacious and private master suite boasts a dual vanity bathroom, optional separate shower and an enormous closet. The other two sizeable bedrooms, one of which may be converted into a den. Full fencing & landscaping included. Get up to $40k with out **YEAR END SAVINGS ** A portion of current incentive has been applied to purchase price- please see agent for more details.
Home Details
Home Type
- Single Family
Year Built
- Built in 2025 | New Construction
Lot Details
- 5,489 Sq Ft Lot
- Lot Dimensions are 100x55
- Drip System Landscaping
- Sprinkler System
HOA Fees
- $43 Monthly HOA Fees
Parking
- 2 Car Attached Garage
- Driveway
- Open Parking
Home Design
- Frame Construction
- Architectural Shingle Roof
- Composition Roof
- Pre-Cast Concrete Construction
- Masonry
Interior Spaces
- 1,574 Sq Ft Home
- 1-Story Property
- Gas Fireplace
- Great Room
- Crawl Space
Kitchen
- Breakfast Bar
- Oven or Range
- Gas Range
- Microwave
- Dishwasher
- Granite Countertops
- Disposal
Flooring
- Carpet
- Vinyl
Bedrooms and Bathrooms
- 3 Main Level Bedrooms
- En-Suite Primary Bedroom
- Walk-In Closet
- 2 Bathrooms
- Double Vanity
Schools
- Star Elementary And Middle School
- Eagle High School
Utilities
- Forced Air Heating and Cooling System
- Heating System Uses Natural Gas
- Gas Water Heater
Additional Features
- No or Low VOC Paint or Finish
- Covered Patio or Porch
Community Details
- Built by Hayden Homes
Listing and Financial Details
- Assessor Parcel Number R8528260460
Map
Home Values in the Area
Average Home Value in this Area
Property History
| Date | Event | Price | List to Sale | Price per Sq Ft |
|---|---|---|---|---|
| 10/18/2025 10/18/25 | Price Changed | $436,990 | +0.7% | $278 / Sq Ft |
| 09/21/2025 09/21/25 | Price Changed | $433,990 | -4.4% | $276 / Sq Ft |
| 09/09/2025 09/09/25 | For Sale | $453,990 | 0.0% | $288 / Sq Ft |
| 07/08/2025 07/08/25 | Price Changed | $453,990 | -0.7% | $288 / Sq Ft |
| 07/07/2025 07/07/25 | Pending | -- | -- | -- |
| 05/07/2025 05/07/25 | For Sale | $456,990 | -- | $290 / Sq Ft |
Source: Intermountain MLS
MLS Number: 98946040
- 3808 N Anselmo Way Unit Lot 18 Block 16
- 3801 N Anselmo Way
- 3754 N Anselmo Way Unit Lot 14 Block 16
- 3739 N Anselmo Way Unit Lot 24 Block 13
- 10200 W Scenic View Dr
- 9940 W Nicasio Dr
- 9904 W Nicasio Dr
- 3827 N Kelseyville Way
- 9905 W Kingman St
- 3780 N Costa Madera Way
- 3768 N Costa Madera Way
- 9885 W Kingman St
- 9860 W Nicasio Dr
- 3744 N Kelseyville Way
- 9871 W Kingman St
- 3675 N San Carlos Way
- 3659 N San Carlos Way
- 9809 W Nicasio Dr
- 3641 N San Carlos Way
- 9796 W Nicasio Dr
- 3095 N Picton Ave
- 9432 W Barcelona St
- 1765 N Buffalo Bill Ave
- 1551 N Barkvine Ave
- 9524 W Shumard St
- 9523 W Shumard St
- 9475 W Shumard St
- 1421 N Alderleaf Ave
- 1317 N Barkvine Ave
- 954 N Barkvine Ave
- 9446 W Hiden Stream St
- 965 N Rivermist Place
- 901 N Barkvine Ave
- 11929 W Skyhaven St
- 1104 N Deerhaven Way
- 9516 Aviara St
- 362 N Lagrasse Ln
- 350 N Lagrasse Ln
- 12267 W Endsley Ln
- 301 S Calhoun Place

