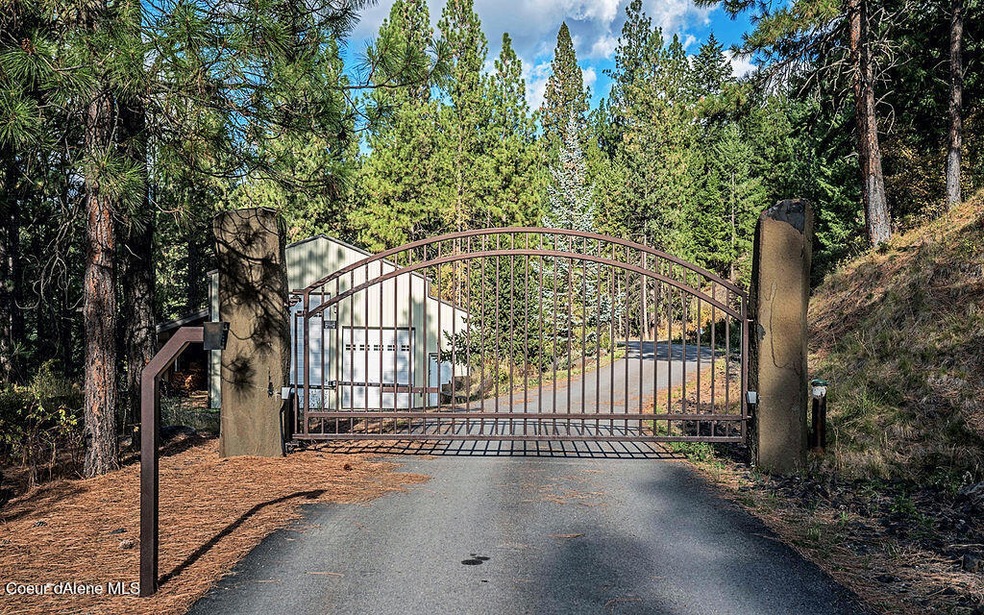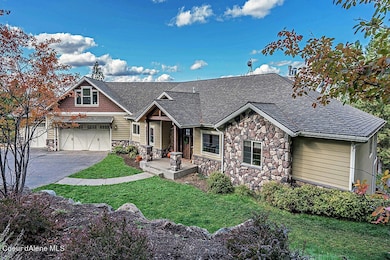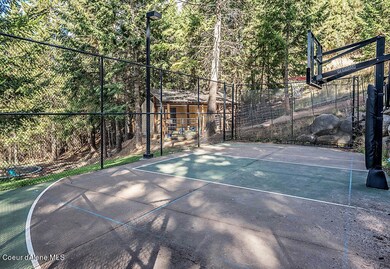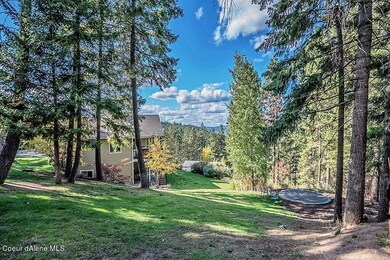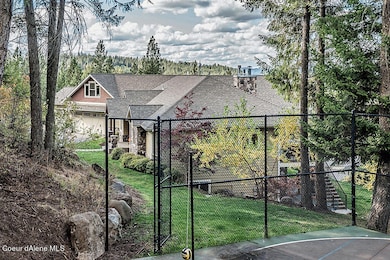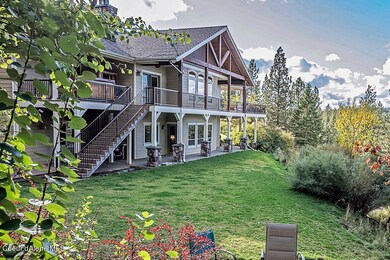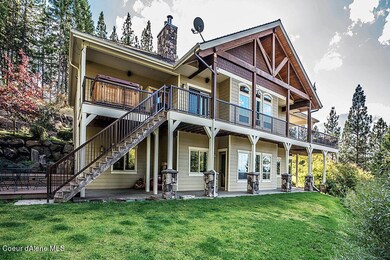
3801 S Carpenter Loop Post Falls, ID 83854
Highlights
- Spa
- Primary Bedroom Suite
- Wooded Lot
- Covered RV Parking
- City View
- Wood Flooring
About This Home
As of November 2021Welcome to sought-after south of the river! Don't delay seeing this gorgeous well-appointed custom home, it is gated with a paved driveway that takes you up to your 5448 SQ/FT home in a peaceful setting that is close to town with beautiful mountain and valley views. Multi-story home features 6 bedrooms and 4.5 bathrooms, amazing kitchen with many new features, island for entertaining with large covered decks, 3 fireplaces, walk-out basement with inviting additional family room, second full kitchen and second laundry room. Oversized 3 car garage, 40x60 Shop with 400' lean-to to store all the toys! 4.5 acres with lots of room to play on the basketball court and fenced area for chickens, gardening and too many features to list. Minutes to Post Falls, Coeur d'Alene, Liberty Lake, and Spokane.
Last Agent to Sell the Property
CENTURY 21 Beutler & Associates License #SP31600 Listed on: 10/08/2021

Last Buyer's Agent
Dirk Anderson
Coldwell Banker Schneidmiller Realty
Home Details
Home Type
- Single Family
Est. Annual Taxes
- $5,683
Year Built
- Built in 2009
Lot Details
- 4.52 Acre Lot
- Open Space
- Southern Exposure
- Cross Fenced
- Partially Fenced Property
- Landscaped
- Level Lot
- Open Lot
- Front and Back Yard Sprinklers
- Wooded Lot
- Lawn
- Garden
- Property is zoned County RUR, County RUR
Property Views
- City
- Mountain
- Territorial
Home Design
- Concrete Foundation
- Frame Construction
- Shingle Roof
- Composition Roof
- Stone Exterior Construction
- Hardboard
- Stone
Interior Spaces
- 5,448 Sq Ft Home
- Multi-Level Property
- Central Vacuum
- Gas Fireplace
- Intercom
- Electric Dryer
Kitchen
- Breakfast Bar
- Walk-In Pantry
- Built-In Oven
- Electric Oven or Range
- Cooktop
- Microwave
- Dishwasher
- Kitchen Island
- Disposal
Flooring
- Wood
- Carpet
- Tile
Bedrooms and Bathrooms
- 6 Bedrooms | 4 Main Level Bedrooms
- Primary Bedroom Suite
Basement
- Walk-Out Basement
- Basement Fills Entire Space Under The House
- Natural lighting in basement
Parking
- Attached Garage
- Covered RV Parking
Outdoor Features
- Spa
- Covered Deck
- Covered patio or porch
- Exterior Lighting
- Rain Gutters
Utilities
- Forced Air Heating and Cooling System
- Heating System Uses Natural Gas
- Heating System Uses Propane
- Heat Pump System
- Furnace
- Propane
- Gas Available
- Well
- Gas Water Heater
- Water Softener
- Septic System
- Satellite Dish
Community Details
- No Home Owners Association
Listing and Financial Details
- Assessor Parcel Number 50N05W176300
Ownership History
Purchase Details
Purchase Details
Purchase Details
Home Financials for this Owner
Home Financials are based on the most recent Mortgage that was taken out on this home.Purchase Details
Home Financials for this Owner
Home Financials are based on the most recent Mortgage that was taken out on this home.Purchase Details
Home Financials for this Owner
Home Financials are based on the most recent Mortgage that was taken out on this home.Purchase Details
Similar Homes in Post Falls, ID
Home Values in the Area
Average Home Value in this Area
Purchase History
| Date | Type | Sale Price | Title Company |
|---|---|---|---|
| Quit Claim Deed | -- | None Listed On Document | |
| Quit Claim Deed | -- | None Listed On Document | |
| Quit Claim Deed | -- | Titleone | |
| Warranty Deed | -- | Alliance Ttl Coeur D Alene O | |
| Quit Claim Deed | -- | Pioneer Title Kootenai Cnty | |
| Interfamily Deed Transfer | -- | Pioneer Title Kootenai Count | |
| Interfamily Deed Transfer | -- | Pioneer Title Kootenai Count | |
| Interfamily Deed Transfer | -- | None Available |
Mortgage History
| Date | Status | Loan Amount | Loan Type |
|---|---|---|---|
| Previous Owner | $1,360,000 | New Conventional | |
| Previous Owner | $670,996 | New Conventional | |
| Previous Owner | $672,000 | New Conventional | |
| Previous Owner | $415,000 | New Conventional | |
| Previous Owner | $415,000 | New Conventional | |
| Previous Owner | $120,890 | Unknown | |
| Previous Owner | $720,000 | New Conventional | |
| Previous Owner | $1,118,487 | Construction | |
| Previous Owner | $100,000 | Unknown | |
| Previous Owner | $157,775 | Unknown |
Property History
| Date | Event | Price | Change | Sq Ft Price |
|---|---|---|---|---|
| 07/15/2025 07/15/25 | Pending | -- | -- | -- |
| 06/27/2025 06/27/25 | Price Changed | $1,649,000 | -2.9% | $303 / Sq Ft |
| 06/18/2025 06/18/25 | For Sale | $1,699,000 | 0.0% | $312 / Sq Ft |
| 06/14/2025 06/14/25 | Pending | -- | -- | -- |
| 06/12/2025 06/12/25 | Price Changed | $1,699,000 | -2.9% | $312 / Sq Ft |
| 05/29/2025 05/29/25 | Price Changed | $1,750,000 | -5.4% | $321 / Sq Ft |
| 05/01/2025 05/01/25 | For Sale | $1,850,000 | +8.8% | $340 / Sq Ft |
| 11/23/2021 11/23/21 | Sold | -- | -- | -- |
| 10/08/2021 10/08/21 | Pending | -- | -- | -- |
| 10/08/2021 10/08/21 | For Sale | $1,700,000 | +97.7% | $312 / Sq Ft |
| 04/22/2019 04/22/19 | Sold | -- | -- | -- |
| 02/25/2019 02/25/19 | For Sale | $859,900 | -- | $158 / Sq Ft |
Tax History Compared to Growth
Tax History
| Year | Tax Paid | Tax Assessment Tax Assessment Total Assessment is a certain percentage of the fair market value that is determined by local assessors to be the total taxable value of land and additions on the property. | Land | Improvement |
|---|---|---|---|---|
| 2024 | $4,964 | $1,597,748 | $426,398 | $1,171,350 |
| 2023 | $4,964 | $1,530,778 | $426,648 | $1,104,130 |
| 2022 | $5,483 | $1,507,675 | $403,545 | $1,104,130 |
| 2021 | $5,528 | $969,838 | $197,278 | $772,560 |
| 2020 | $5,682 | $875,742 | $177,232 | $698,510 |
| 2019 | $5,046 | $714,450 | $146,120 | $568,330 |
| 2018 | $4,905 | $651,554 | $133,564 | $517,990 |
| 2017 | $4,982 | $613,444 | $122,254 | $491,190 |
| 2016 | $4,694 | $554,599 | $104,929 | $449,670 |
| 2015 | $4,715 | $533,974 | $100,804 | $433,170 |
| 2013 | $4,611 | $479,656 | $82,316 | $397,340 |
Agents Affiliated with this Home
-

Seller's Agent in 2025
Rob Sower
Keller Williams Realty Boise
(208) 761-5100
114 Total Sales
-

Seller's Agent in 2021
Angie Dethloff
CENTURY 21 Beutler & Associates
(208) 659-5918
102 Total Sales
-
D
Buyer's Agent in 2021
Dirk Anderson
Coldwell Banker Schneidmiller Realty
-

Seller's Agent in 2019
Joel Pearl
Joel Pearl Group
(208) 762-5500
516 Total Sales
-
M
Buyer's Agent in 2019
MISC MISC
NON MLS
Map
Source: Coeur d'Alene Multiple Listing Service
MLS Number: 21-10442
APN: 50N05W176300
- 16005 Carmel Way
- 2711 S Carpenter Loop
- TBD W Chantilly Ln
- NNA W Granite Springs Dr
- 19459 W Riverview Dr
- 18914 W Riverview Dr
- 18469 W Riverview Dr
- NNA S Signal Point Rd
- 0 Nka S Mystery Trail
- 12251 W Blessing Hill Rd
- 632 S Rabbit Trail
- 3203 S Mellick Rd
- 3193 S Mellick Rd
- 2625 S Stateline Rd
- 12548 W Vatland Dr
- NKA Veterans
- 3772 S Schilling Loop
- NKA Lot 1 Blk 3 Regent Dr
- L1B1 W Riverbend Ave
- 26515 E Mission Ave
