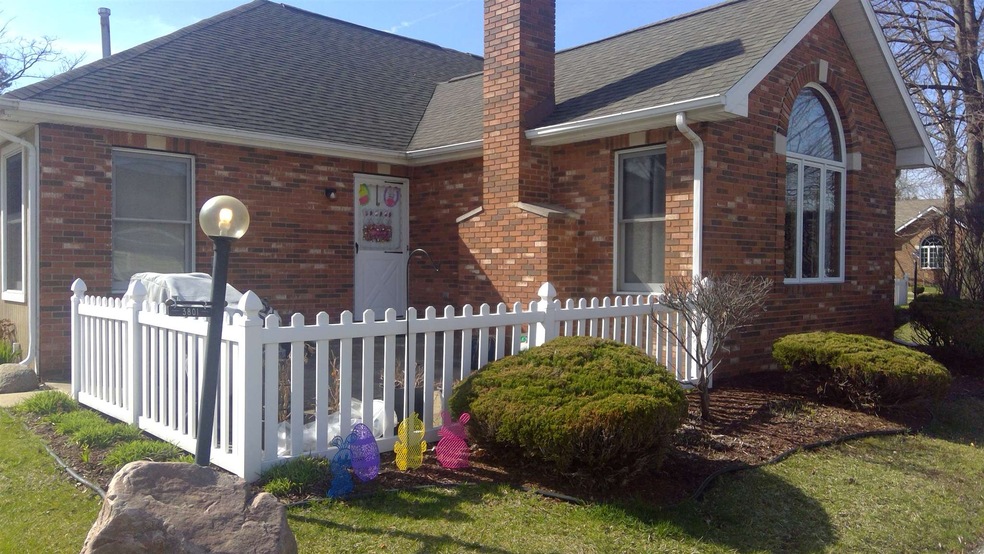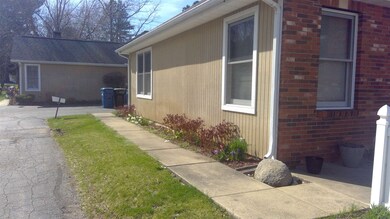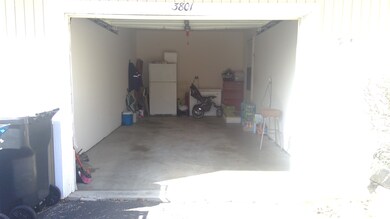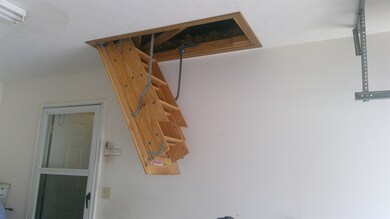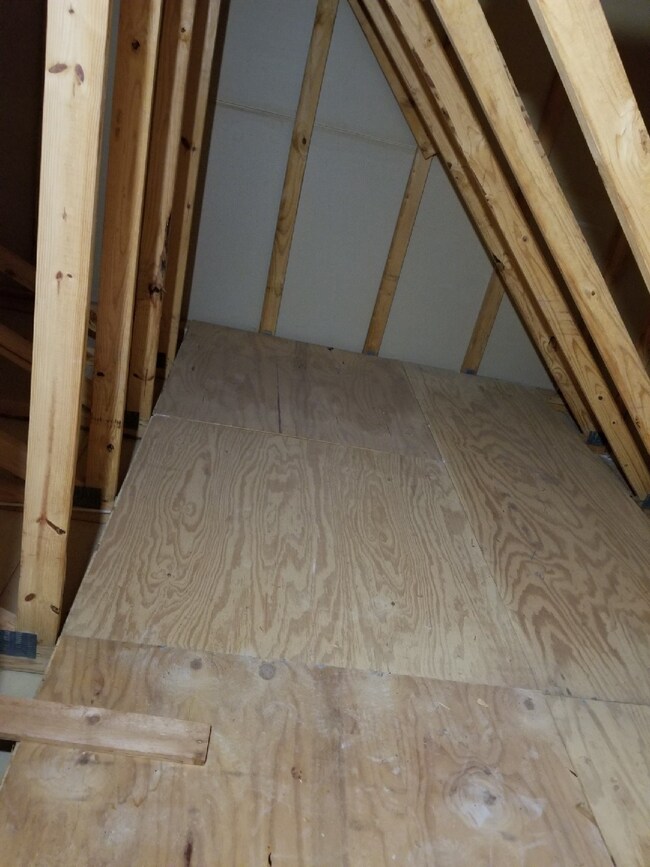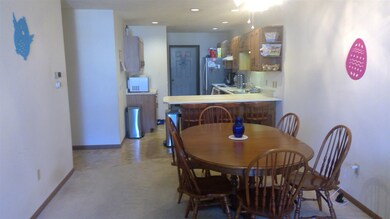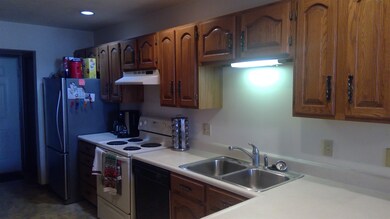
3801 Sandpiper Cove Run South Bend, IN 46628
Highlights
- 11.48 Acre Lot
- 1 Car Attached Garage
- Forced Air Heating and Cooling System
- Corner Lot
- 1-Story Property
- Wood Siding
About This Home
As of November 2024Spacious Condo with cozy fireplace in the great room is ready for your personal touches. Large finished lower level - allows plenty of entertainment space. Master bedroom features a walk in closet in plus en suite bathroom. Basement and Attic storage spaces. Clubhouse and pool access.
Last Buyer's Agent
Sioban Saddawi
Weichert Rltrs-J.Dunfee&Assoc.

Property Details
Home Type
- Condominium
Est. Annual Taxes
- $1,188
Year Built
- Built in 2002
Lot Details
- Level Lot
- Irrigation
HOA Fees
- $235 Monthly HOA Fees
Parking
- 1 Car Attached Garage
Home Design
- Brick Exterior Construction
- Wood Siding
Interior Spaces
- 1-Story Property
- Living Room with Fireplace
- Finished Basement
- Basement Fills Entire Space Under The House
Bedrooms and Bathrooms
- 2 Bedrooms
- 2 Full Bathrooms
Schools
- Darden Primary Center Elementary School
- Clay Middle School
- Clay High School
Utilities
- Forced Air Heating and Cooling System
Community Details
- Sandpiper Cove Subdivision
Listing and Financial Details
- Assessor Parcel Number 71-03-23-301-061.000-009
Ownership History
Purchase Details
Home Financials for this Owner
Home Financials are based on the most recent Mortgage that was taken out on this home.Purchase Details
Home Financials for this Owner
Home Financials are based on the most recent Mortgage that was taken out on this home.Purchase Details
Home Financials for this Owner
Home Financials are based on the most recent Mortgage that was taken out on this home.Similar Homes in South Bend, IN
Home Values in the Area
Average Home Value in this Area
Purchase History
| Date | Type | Sale Price | Title Company |
|---|---|---|---|
| Warranty Deed | $220,000 | Meridian Title | |
| Warranty Deed | -- | None Available | |
| Warranty Deed | -- | -- |
Mortgage History
| Date | Status | Loan Amount | Loan Type |
|---|---|---|---|
| Open | $117,000 | New Conventional | |
| Previous Owner | $126,000 | New Conventional | |
| Previous Owner | $126,000 | New Conventional | |
| Previous Owner | $100,800 | New Conventional |
Property History
| Date | Event | Price | Change | Sq Ft Price |
|---|---|---|---|---|
| 11/18/2024 11/18/24 | Sold | $220,000 | -2.2% | $108 / Sq Ft |
| 10/26/2024 10/26/24 | Pending | -- | -- | -- |
| 09/18/2024 09/18/24 | For Sale | $225,000 | 0.0% | $110 / Sq Ft |
| 08/28/2024 08/28/24 | Pending | -- | -- | -- |
| 08/17/2024 08/17/24 | For Sale | $225,000 | +60.7% | $110 / Sq Ft |
| 06/28/2019 06/28/19 | Sold | $140,000 | -2.7% | $68 / Sq Ft |
| 05/13/2019 05/13/19 | Pending | -- | -- | -- |
| 05/09/2019 05/09/19 | For Sale | $143,900 | +14.2% | $70 / Sq Ft |
| 09/26/2016 09/26/16 | Sold | $126,000 | -3.1% | $62 / Sq Ft |
| 08/11/2016 08/11/16 | Pending | -- | -- | -- |
| 07/18/2016 07/18/16 | For Sale | $130,000 | -- | $64 / Sq Ft |
Tax History Compared to Growth
Tax History
| Year | Tax Paid | Tax Assessment Tax Assessment Total Assessment is a certain percentage of the fair market value that is determined by local assessors to be the total taxable value of land and additions on the property. | Land | Improvement |
|---|---|---|---|---|
| 2024 | $2,056 | $162,800 | $2,500 | $160,300 |
| 2023 | $2,013 | $168,900 | $2,500 | $166,400 |
| 2022 | $2,048 | $168,900 | $2,500 | $166,400 |
| 2021 | $1,527 | $128,400 | $3,600 | $124,800 |
| 2020 | $1,594 | $132,100 | $3,600 | $128,500 |
| 2019 | $1,230 | $117,600 | $3,200 | $114,400 |
| 2018 | $1,438 | $118,100 | $4,700 | $113,400 |
| 2017 | $1,221 | $96,000 | $3,800 | $92,200 |
| 2016 | $1,057 | $96,000 | $3,800 | $92,200 |
| 2014 | $741 | $87,200 | $3,800 | $83,400 |
Agents Affiliated with this Home
-

Seller's Agent in 2024
Beverly Fisher
Weichert Rltrs-J.Dunfee&Assoc.
(574) 274-4877
81 Total Sales
-

Buyer's Agent in 2024
William McCarthy
RE/MAX
(574) 283-2623
45 Total Sales
-
V
Seller's Agent in 2019
Vicki Mack
Keller Williams Realty Group
(574) 400-3232
36 Total Sales
-
S
Buyer's Agent in 2019
Sioban Saddawi
Weichert Rltrs-J.Dunfee&Assoc.
-

Seller's Agent in 2016
Nicole Bush
Irish Realty
(616) 516-4084
-

Seller Co-Listing Agent in 2016
Mary Cooper
Coldwell Banker Realty dba Coldwell Banker Residential Brokerage
(269) 469-3950
126 Total Sales
Map
Source: Indiana Regional MLS
MLS Number: 201918233
APN: 71-03-23-301-061.000-009
- 52589 Lilac Rd
- 1612 Jody Ct
- 3614 Lilac Rd
- 1330 Viking Dr
- 1314 Viking Dr
- 2111 River Cove Ct
- 3915 Riverside Dr
- 0 Easement Ln
- 4311 Hunter Run Cir
- 2204 Spring Hill Dr
- 0 Hunter Run Cir
- 52942 Parkview St
- 21189 Cleveland Rd
- 2503 Flat Creek Dr Unit 36443215
- 4307 Garden Oak Dr
- 51954 Lilac Rd
- 20700 S Gatehouse Dr
- 20221 Darden Rd
- 20171 Darden Rd
- 51600 Asbury Ct
