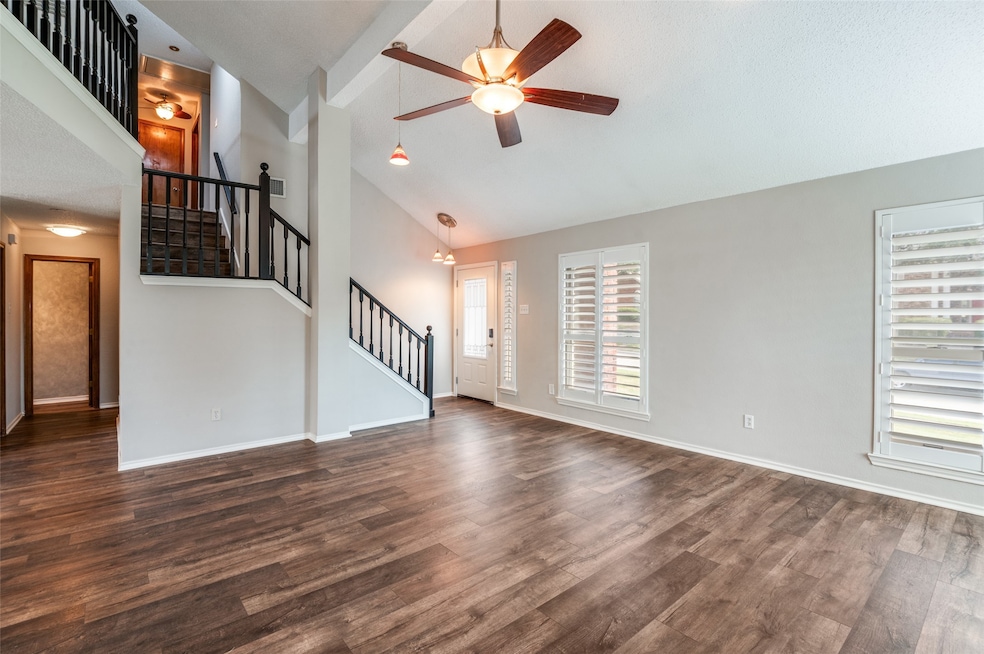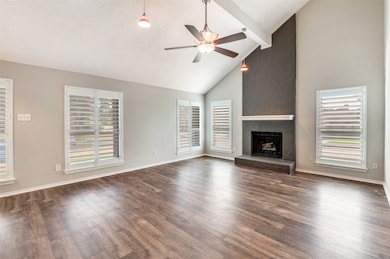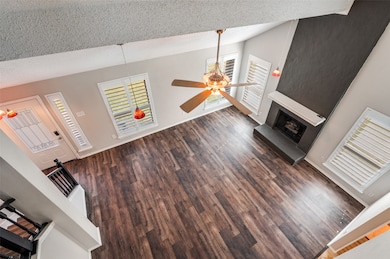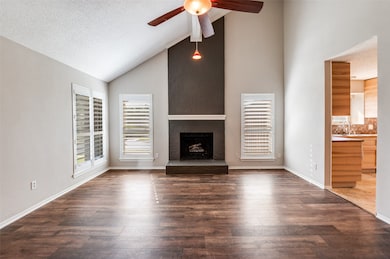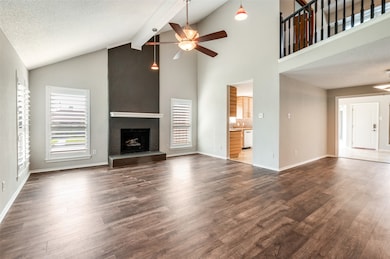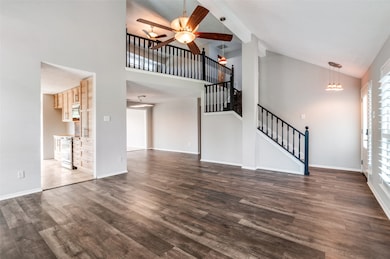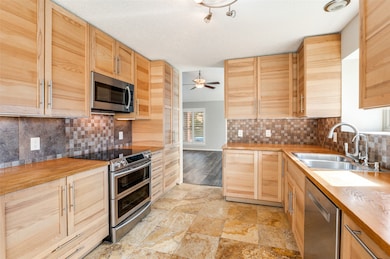3801 Silver Maple Dr Carrollton, TX 75007
North Central Carrollton NeighborhoodHighlights
- In Ground Pool
- Adjacent to Greenbelt
- Corner Lot
- Polser Elementary School Rated A
- Vaulted Ceiling
- Lawn
About This Home
WELCOME HOME!! Owner just updated the home with retextured walls and paint. LVP flooring installed 2 years ago and many other updates done right before purchase. PREMIUM Corner lot that backs to a green belt. Tranquil living in the city! This home boasts a large living area with soaring ceilings, fireplace, and plantation shutters. Nice kitchen with upgraded cabinets, under cabinet lighting, and butcher block countertops. Have a nice meal in the breakfast nook that overlooks the pool and green space behind the property. Generous primary bedroom on first floor complete with en suite bathroom that has an upgraded double vanity with jetted tub and walk in shower. Upstairs you will find a game room and bonus room that can function as a study. 3 additional bedrooms and a full bathroom. Relax at the end of the day in your private backyard that has a pool and board on board privacy fence with a lush greenbelt view from the pool. Lots to LOVE about this home. MUST SEE!!
Listing Agent
Fathom Realty LLC Brokerage Phone: 888-455-6040 License #0616234 Listed on: 11/22/2025

Home Details
Home Type
- Single Family
Est. Annual Taxes
- $8,967
Year Built
- Built in 1987
Lot Details
- 8,843 Sq Ft Lot
- Adjacent to Greenbelt
- Wood Fence
- Corner Lot
- Few Trees
- Lawn
- Back Yard
Parking
- 2 Car Attached Garage
- Alley Access
- Rear-Facing Garage
- Garage Door Opener
- Driveway
Home Design
- Brick Exterior Construction
- Slab Foundation
- Composition Roof
Interior Spaces
- 2,495 Sq Ft Home
- 2-Story Property
- Wired For Sound
- Vaulted Ceiling
- Ceiling Fan
- Decorative Lighting
- Gas Log Fireplace
- Plantation Shutters
- Fire and Smoke Detector
Kitchen
- Breakfast Area or Nook
- Electric Range
- Microwave
- Dishwasher
- Disposal
Flooring
- Carpet
- Ceramic Tile
- Luxury Vinyl Plank Tile
Bedrooms and Bathrooms
- 4 Bedrooms
Pool
- In Ground Pool
- Gunite Pool
Schools
- Polser Elementary School
- Hebron High School
Utilities
- Central Heating and Cooling System
- Heating System Uses Natural Gas
- Underground Utilities
- High Speed Internet
- Cable TV Available
Listing and Financial Details
- Residential Lease
- Property Available on 11/23/25
- Tenant pays for all utilities
- 12 Month Lease Term
- Legal Lot and Block 10 / 12
- Assessor Parcel Number R116257
Community Details
Overview
- Oak Hills Sec 1 Subdivision
Pet Policy
- Pets Allowed
- Pet Deposit $500
- 2 Pets Allowed
Map
Source: North Texas Real Estate Information Systems (NTREIS)
MLS Number: 21118918
APN: R116257
- 3819 Silver Maple Dr
- 3723 Cromwell Dr
- 1504 Barclay Dr
- 1305 Barclay Dr
- 1315 Barclay Dr
- 1320 Ponderosa Pine Ln
- 4017 Black Oak Dr
- 3932 Valez Dr
- 1609 Hartford Dr
- 3640 Harebell Dr
- 1701 Chesterfield Dr
- Baine - INT Plan at Rosemeade - Villas
- Baine - END Plan at Rosemeade - Villas
- Aiden - END Plan at Rosemeade - Villas
- Jaxon - END Plan at Rosemeade - Villas
- Jaxon - INT Plan at Rosemeade - Villas
- Aiden - INT Plan at Rosemeade - Villas
- 1700 Hartford Dr
- 1711 Chesterfield Dr
- 1706 Hartford Dr
- 1339 Barclay Dr
- 3727 Remington Dr
- 1605 Hartford Dr
- 3910 Old Denton Rd
- 1505 Branch Hollow Dr E
- 3902 Morning Dove
- 1715 Southampton Dr
- 1706 Southampton Dr
- 3620 Field Stone Dr
- 1106 Tahlequah Trail
- 2445 Saffire Way
- 1217 Wild Cherry Dr
- 1732 Auburn Dr
- 3823 Branch Hollow Cir
- 1144 San Saba Dr
- 1118 Tahlequah Trail
- 4221 Old Denton Rd
- 4225 Swan Forest Dr Unit C
- 4245 Swan Forest Dr Unit B
- 4041 Eisenhower St
