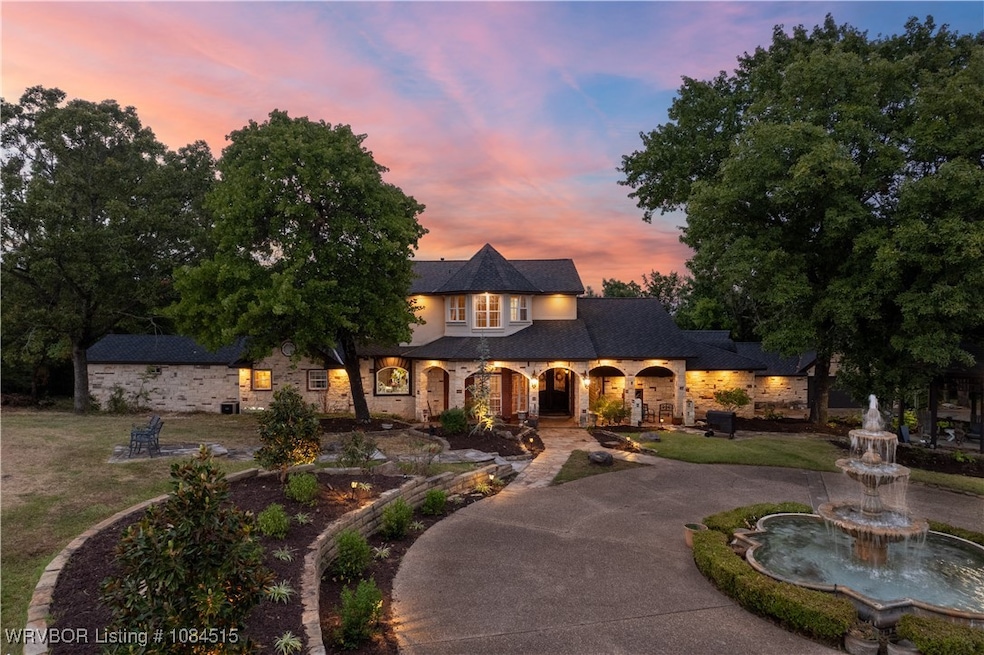3801 Webb Way Fort Smith, AR 72916
Estimated payment $4,918/month
Highlights
- Guest House
- Heated In Ground Pool
- Deck
- Westwood Elementary School Rated A
- Viking Appliances
- Secluded Lot
About This Home
Prepare to be impressed by this stunning 4-bedroom, 4-bathroom estate with a 4-car garage, offering 4,652 square feet of luxurious living space, all set on 10 scenic acres in the highly acclaimed Greenwood School District. This architectural treasure has been extensively updated, featuring a newly renovated primary bathroom adorned with striking black marble, a matching soaking tub, and an expansive walk-in shower with a custom glass enclosure. Additional upgrades include fresh interior paint, granite countertops, a newer roof, and more. The primary suite is complete with separate his-and-her walk-in closets and private toilet rooms. Step outside to your own private oasis, where a sparkling pool and upscale pool house—equipped with premium Wolf and Viking appliances—offer the perfect setting for entertaining. From the elegant custom fountain to the breathtaking views, every element of this property has been thoughtfully designed to deliver luxury, comfort, and tranquility. Don’t miss this rare opportunity to own an exceptional home that truly has it all—your dream lifestyle starts here!
Listing Agent
The Heritage Group Real Estate - Barling License #SA00076047 Listed on: 10/10/2025
Home Details
Home Type
- Single Family
Est. Annual Taxes
- $3,388
Year Built
- Built in 2000
Lot Details
- 10.26 Acre Lot
- Lot Dimensions are 665x661x663x662
- Partially Fenced Property
- Aluminum or Metal Fence
- Secluded Lot
- Level Lot
- Open Lot
- Cleared Lot
- Wooded Lot
- Front Yard
Home Design
- Brick or Stone Mason
- Slab Foundation
- Stone
Interior Spaces
- 4,652 Sq Ft Home
- 2-Story Property
- Cathedral Ceiling
- Ceiling Fan
- Double Pane Windows
- Blinds
- Living Room with Fireplace
- 2 Fireplaces
- Bonus Room
- Storage Room
- Washer and Electric Dryer Hookup
- Home Gym
- Fire and Smoke Detector
- Attic
Kitchen
- Double Oven
- Range
- Microwave
- Dishwasher
- Viking Appliances
- Wolf Appliances
- Granite Countertops
- Disposal
Flooring
- Wood
- Marble
- Ceramic Tile
- Vinyl
Bedrooms and Bathrooms
- 4 Bedrooms
- Split Bedroom Floorplan
- Walk-In Closet
- 4 Full Bathrooms
- Soaking Tub
Parking
- Attached Garage
- Driveway
Outdoor Features
- Heated In Ground Pool
- Deck
Additional Homes
- Guest House
Schools
- Westwood Elementary School
- East Hills Middle School
- Greenwood High School
Utilities
- Central Heating and Cooling System
- Gas Water Heater
Listing and Financial Details
- Assessor Parcel Number 60001-0000-05796-00
Map
Tax History
| Year | Tax Paid | Tax Assessment Tax Assessment Total Assessment is a certain percentage of the fair market value that is determined by local assessors to be the total taxable value of land and additions on the property. | Land | Improvement |
|---|---|---|---|---|
| 2025 | $4,081 | $121,628 | $7,247 | $114,381 |
| 2024 | $3,736 | $79,150 | $7,230 | $71,920 |
| 2023 | $3,463 | $79,150 | $7,230 | $71,920 |
| 2022 | $3,513 | $79,150 | $7,230 | $71,920 |
| 2021 | $3,513 | $79,150 | $7,230 | $71,920 |
| 2020 | $3,513 | $172,850 | $7,230 | $165,620 |
| 2019 | $6,293 | $135,790 | $3,260 | $132,530 |
| 2018 | $6,318 | $135,790 | $3,260 | $132,530 |
| 2017 | $6,318 | $135,790 | $3,260 | $132,530 |
| 2016 | $6,667 | $135,790 | $3,260 | $132,530 |
| 2015 | $6,409 | $135,790 | $3,260 | $132,530 |
| 2014 | $2,313 | $54,215 | $3,315 | $50,900 |
Property History
| Date | Event | Price | List to Sale | Price per Sq Ft |
|---|---|---|---|---|
| 11/19/2025 11/19/25 | Price Changed | $899,900 | -9.6% | $193 / Sq Ft |
| 10/10/2025 10/10/25 | For Sale | $995,900 | -- | $214 / Sq Ft |
Purchase History
| Date | Type | Sale Price | Title Company |
|---|---|---|---|
| Deed | -- | -- | |
| Deed | -- | -- |
Source: Western River Valley Board of REALTORS®
MLS Number: 1084515
APN: 60001-0000-05796-00
- 10307 Stoneleige St
- 3308 Ramsgate Way
- 4407 Webb Way
- 3005 Chelsea Mead
- 3509 Royal Scots Way
- 3017 Canongate Way
- 11540 Kings Way
- 3512 Glen Flora Way
- 10500 Jenny Lind Rd
- 3310 Glen Flora Way
- 3129 Glen Flora Way
- 3523 Muirfield Cir
- 9717 Thistle Ct
- 12034 Ridgefield Dr
- 10009 Jenny Lind Rd
- 2308 Rannoch Ln
- 12026 Ridgefield Dr
- 9708 Highway 71 S
- 2305 Brigadoon Dr
- 2300 Brigadoon Dr
- 3109 Glen Flora Way
- 3415 Fincastle Cir Unit B-55 and older housing
- 9708 Jenny Lind Rd
- 9207 Highway 71 S Unit 10
- 9207 Highway 71 S Unit 11
- 8817 S 28th St
- 8915 Cambria Cir
- 1429 Willowbrook Cir
- 1415 Willowbrook Cir
- 11626 Maplewood Dr
- 8500 S 28th St
- 200 S 21st Terrace
- 218 Baylor Cir
- 615 Ridge Point Dr
- 7500 Jenny Lind Rd
- 605 Torrington Way
- 420 Ridge Point Dr
- 7004 Millennium Dr
- 400 Bordeaux Cir
- 10640 Cedar Way
Ask me questions while you tour the home.







