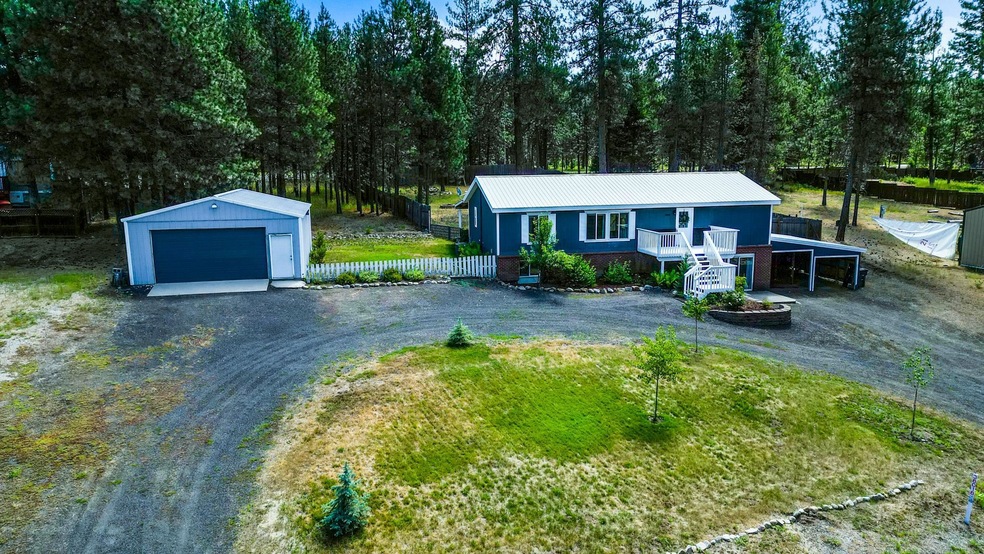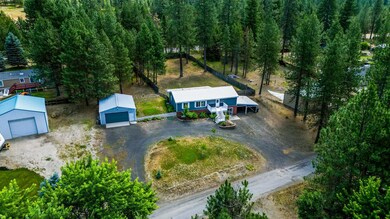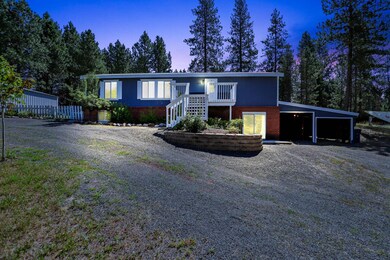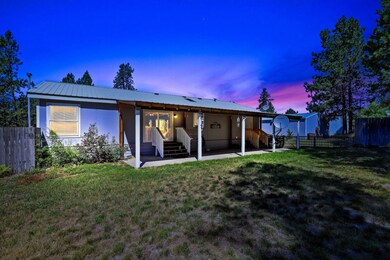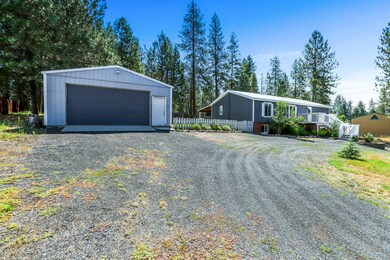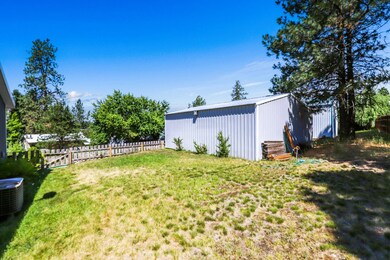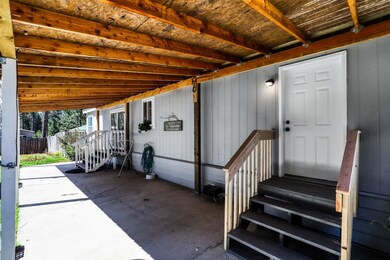
Highlights
- Beach Access
- Secluded Lot
- Separate Outdoor Workshop
- RV Access or Parking
- Fenced Yard
- 2 Car Attached Garage
About This Home
As of May 2024Welcome to this stunning country home that offers a delightful combination of comfort, convenience, and natural beauty. The main floor boasts three bedrooms and two bathrooms, providing ample space for a growing family or guests. Step outside and discover a fenced backyard, complete with a covered patio that's perfect for entertaining and enjoying the serene surroundings. The wiring has been thoughtfully installed, ready to accommodate your future hot tub. This property also features a generous 20 x 30 shop, offering endless possibilities for storage, hobbies, or a workshop. Additionally, an attached two-car garage provides convenience and shelter for your vehicles. What sets this property apart is that it sits on not just one, but three lots. With lake access nearby, you'll have the chance to indulge in all the recreational activities and natural wonders that the area has to offer.
Last Agent to Sell the Property
EXIT Real Estate Professionals License #105448 Listed on: 04/01/2024
Property Details
Home Type
- Mobile/Manufactured
Est. Annual Taxes
- $3,352
Year Built
- Built in 1996
Lot Details
- 0.77 Acre Lot
- Property fronts a private road
- Fenced Yard
- Secluded Lot
- 49202.0419 -49202.0421
Parking
- 2 Car Attached Garage
- Workshop in Garage
- Off-Site Parking
- RV Access or Parking
Home Design
- Manufactured Home With Land
- Brick Exterior Construction
- Metal Roof
- Siding
Interior Spaces
- 2,808 Sq Ft Home
- 1-Story Property
- Utility Room
Kitchen
- Free-Standing Range
- Dishwasher
- Kitchen Island
Bedrooms and Bathrooms
- 4 Bedrooms
- 3 Bathrooms
Laundry
- Dryer
- Washer
Basement
- Basement Fills Entire Space Under The House
- Rough-In Basement Bathroom
- Basement with some natural light
Outdoor Features
- Beach Access
- Patio
- Separate Outdoor Workshop
Schools
- Riverside Middle School
- Riverside High School
Utilities
- Central Air
- Heat Pump System
- High Speed Internet
Listing and Financial Details
- Assessor Parcel Number 49202.0422,4920
Community Details
Recreation
- Waterfront Owned by Association
Additional Features
- Property has a Home Owners Association
- Community Deck or Porch
Similar Homes in Elk, WA
Home Values in the Area
Average Home Value in this Area
Property History
| Date | Event | Price | Change | Sq Ft Price |
|---|---|---|---|---|
| 05/24/2024 05/24/24 | Sold | $410,000 | +2.5% | $146 / Sq Ft |
| 04/21/2024 04/21/24 | Pending | -- | -- | -- |
| 04/01/2024 04/01/24 | For Sale | $399,900 | +45.4% | $142 / Sq Ft |
| 09/03/2019 09/03/19 | Sold | $275,000 | +2.2% | $98 / Sq Ft |
| 07/15/2019 07/15/19 | Pending | -- | -- | -- |
| 07/12/2019 07/12/19 | For Sale | $269,000 | -- | $96 / Sq Ft |
Tax History Compared to Growth
Agents Affiliated with this Home
-

Seller's Agent in 2024
Gwen Arrand
EXIT Real Estate Professionals
(509) 496-4363
31 Total Sales
-

Buyer's Agent in 2024
Riley Price
REAL Broker LLC
(208) 680-6462
112 Total Sales
-

Seller's Agent in 2019
Cindy Carrigan
REAL Broker LLC
(509) 844-3664
360 Total Sales
Map
Source: Spokane Association of REALTORS®
MLS Number: 202413701
APN: 49202.0422
- 38010 N Sheets Rd
- 38015 N Sheets Rd
- 38105 N Frontage Rd
- 38116 N Sheets Rd
- XXXXX N Frontage Rd
- 38215 N Frontage Rd
- 9306 E Lake Rd
- 37708 N Lakeside Dr
- 37410 N Lakeside Dr
- 38109 N Old Pine Ln
- 39605 N Elk Chattaroy Rd
- XX Elk Chattaroy Rd
- 7000 Elk Bluff Dr
- 0 N Milan Elk Rd Unit 49194.9085
- 36204 N Waldrons Ln
- 69XX Elk Bluff Ln
- 11512 E Bridges Rd
- Unknown Address Lodge Pole Ln
- 12222 E Nelson Rd
- 6615 E Valley Ln
