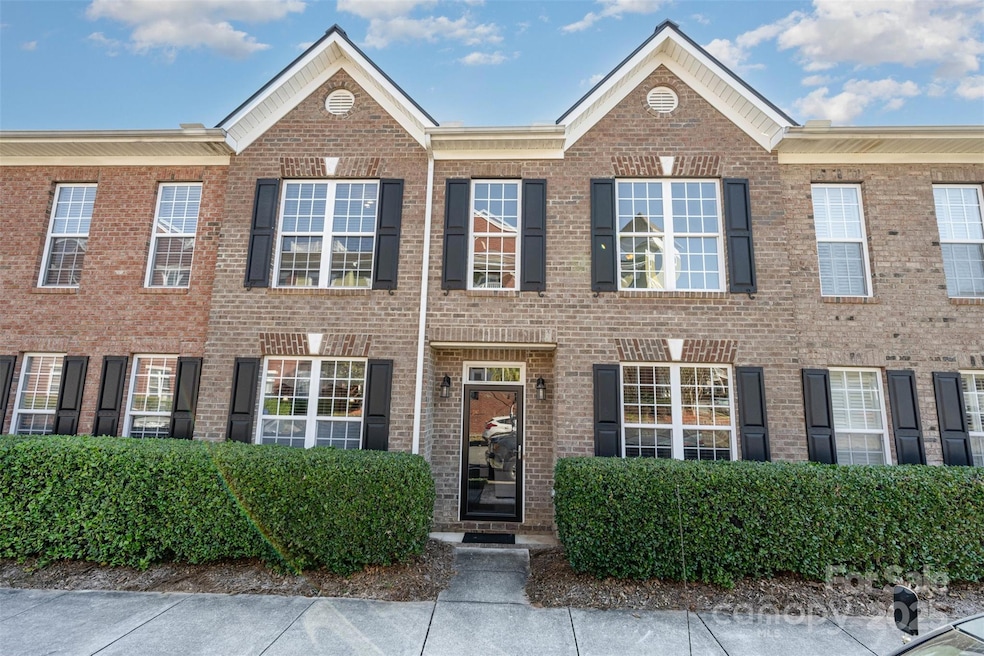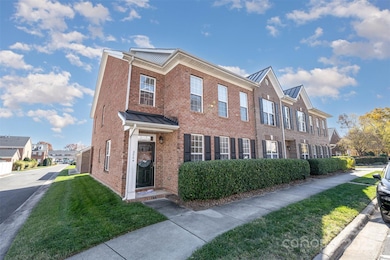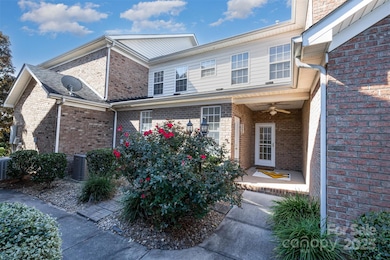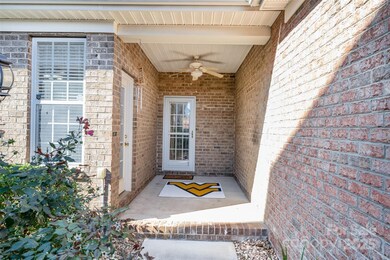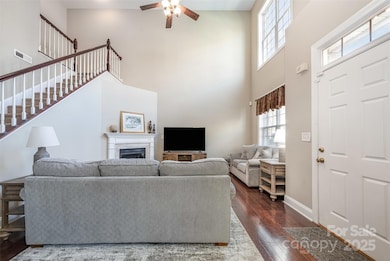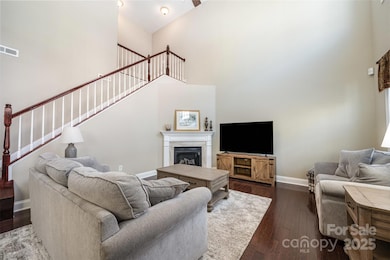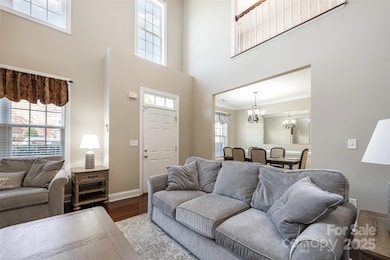3802 Balsam St Indian Trail, NC 28079
Estimated payment $2,025/month
Highlights
- Covered Patio or Porch
- 1 Car Detached Garage
- Community Playground
- Poplin Elementary School Rated A
- Walk-In Closet
- Laundry Room
About This Home
Welcome home to this spacious and bright 3-bedroom, 2.5-bath townhome offering over 2,000 square feet of comfortable living in the desirable Lake Park community. Thoughtfully updated and move-in ready, this home features a newer HVAC system, fresh interior paint, and new kitchen appliances. The inviting main level showcases a two-story living room filled with natural light, creating an open and airy feel perfect for relaxing or entertaining. The kitchen offers plenty of counter space and storage, along with a convenient layout that flows seamlessly into the living and dining areas. The primary suite, located on the main floor, features two spacious walk-in closets (his and hers) and a private ensuite bath. Step outside to your back patio, ideal for morning coffee or evening unwind time. Upstairs, you’ll find two generously sized bedrooms, a full bath, and a large loft area—perfect for a home office, playroom, gym, or second living space. A detached single-car garage sits just adjacent to the home, offering convenient parking and additional storage. Enjoy the many amenities Lake Park has to offer, including walking trails, parks with playgrounds, basketball and tennis courts, and a community pool—all just steps from your door. Don’t miss this opportunity to own a beautiful, move-in-ready townhome in one of the area’s most welcoming and walkable neighborhoods!
Listing Agent
Keller Williams South Park Brokerage Email: rmassey@redbudclt.com License #319787 Listed on: 11/13/2025

Co-Listing Agent
Keller Williams South Park Brokerage Email: rmassey@redbudclt.com License #266315
Townhouse Details
Home Type
- Townhome
Est. Annual Taxes
- $2,164
Year Built
- Built in 2007
Parking
- 1 Car Detached Garage
Home Design
- Entry on the 1st floor
- Slab Foundation
- Architectural Shingle Roof
- Four Sided Brick Exterior Elevation
Interior Spaces
- 2-Story Property
- Ceiling Fan
- Great Room with Fireplace
- Laundry Room
Kitchen
- Plumbed For Ice Maker
- Dishwasher
Bedrooms and Bathrooms
- Walk-In Closet
Home Security
Outdoor Features
- Covered Patio or Porch
Utilities
- Forced Air Heating and Cooling System
- Heating System Uses Natural Gas
- Electric Water Heater
Listing and Financial Details
- Assessor Parcel Number 07-064-534
Community Details
Overview
- Lake Park Subdivision
- Property has a Home Owners Association
Recreation
- Community Playground
Security
- Storm Doors
Map
Home Values in the Area
Average Home Value in this Area
Tax History
| Year | Tax Paid | Tax Assessment Tax Assessment Total Assessment is a certain percentage of the fair market value that is determined by local assessors to be the total taxable value of land and additions on the property. | Land | Improvement |
|---|---|---|---|---|
| 2024 | $2,164 | $246,400 | $37,000 | $209,400 |
| 2023 | $2,056 | $246,400 | $37,000 | $209,400 |
| 2022 | $2,101 | $246,400 | $37,000 | $209,400 |
| 2021 | $2,071 | $246,400 | $37,000 | $209,400 |
| 2020 | $1,240 | $159,000 | $22,000 | $137,000 |
| 2019 | $1,682 | $159,000 | $22,000 | $137,000 |
| 2018 | $1,240 | $159,000 | $22,000 | $137,000 |
| 2017 | $1,717 | $159,000 | $22,000 | $137,000 |
| 2016 | $1,662 | $159,000 | $22,000 | $137,000 |
| 2015 | $1,316 | $159,000 | $22,000 | $137,000 |
| 2014 | $1,165 | $163,050 | $29,000 | $134,050 |
Property History
| Date | Event | Price | List to Sale | Price per Sq Ft | Prior Sale |
|---|---|---|---|---|---|
| 11/13/2025 11/13/25 | For Sale | $350,000 | +50.5% | $172 / Sq Ft | |
| 11/13/2020 11/13/20 | Sold | $232,500 | +3.3% | $112 / Sq Ft | View Prior Sale |
| 10/04/2020 10/04/20 | Pending | -- | -- | -- | |
| 10/02/2020 10/02/20 | For Sale | $225,000 | -- | $109 / Sq Ft |
Purchase History
| Date | Type | Sale Price | Title Company |
|---|---|---|---|
| Warranty Deed | $232,500 | None Available | |
| Warranty Deed | $152,500 | None Available | |
| Trustee Deed | $762,932 | None Available |
Mortgage History
| Date | Status | Loan Amount | Loan Type |
|---|---|---|---|
| Open | $209,250 | New Conventional | |
| Previous Owner | $122,000 | Unknown |
Source: Canopy MLS (Canopy Realtor® Association)
MLS Number: 4320012
APN: 07-064-534
- 3800 York Alley
- 6303 Margaret Ct Unit 82
- 6107 Margaret Ct
- 6045 Creft Cir
- 3805 Balsam St Unit 321
- 7002 Creft Cir
- 3722 Society Ct
- 7005 Creft Cir
- 3906 Balsam St
- 6825 Creft Cir Unit 49
- 3508 Mayhurst Dr
- 4416 Sages Ave
- 1541 Banham Dr
- 3910 Faith Church Rd
- 7215 Conifer Cir
- 6200 Trevor Simpson Dr
- 3612 Esther St
- 7607 Taft Place
- 6708 Mimosa St
- 3702 Arthur St
- 3800 York Alley
- 3804 York Alley
- 6111 Creft Cir
- 6930 Creft Cir
- 3402 Mayhurst Dr
- 4418 Sages Ave
- 3915 Lake Park Rd
- 6626 Courtland St
- 3810 Alden St
- 3304 Brooktree Ln
- 4112 Hunters Trail Dr
- 3932 Edgeview Dr
- 3413 Braefield Dr
- 1101 Flagstone Ln Unit 13-303.1411639
- 1101 Flagstone Ln Unit 1-304.1411638
- 1101 Flagstone Ln Unit 4-303.1411637
- 1101 Flagstone Ln Unit 6-303.1411641
- 1101 Flagstone Ln Unit 1-306.1411640
- 1101 Flagstone Ln
- 3412 Braefield Dr
