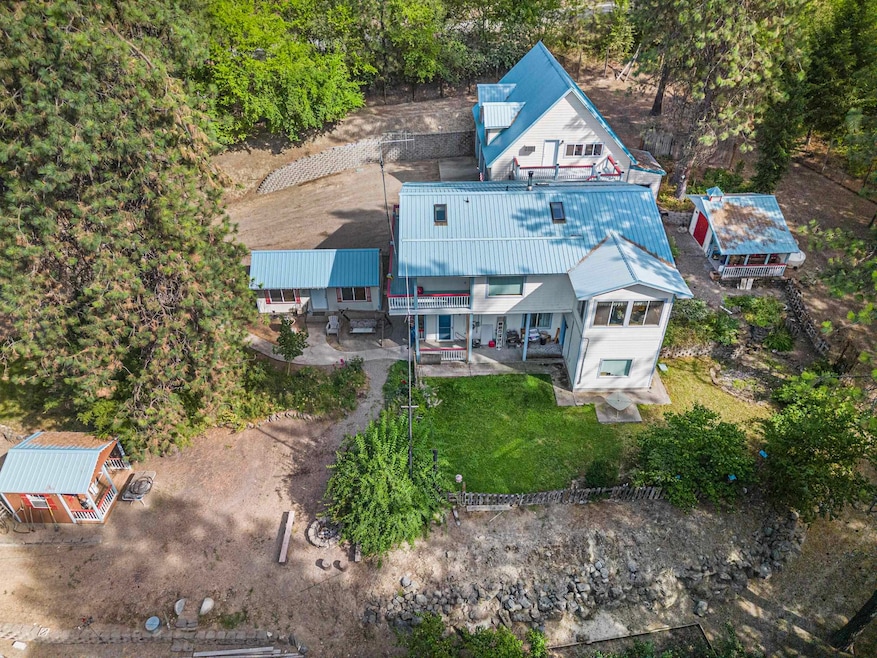3802 Bissell Rd Hunters, WA 99137
Estimated payment $3,046/month
Highlights
- Water Views
- Barn
- Traditional Architecture
- Guest House
- Deck
- Cathedral Ceiling
About This Home
Charming Retreat with Lake Roosevelt views, 2.5 serene acres with a park-like setting offers so much! Here you will find a 3BR, 3BA custom home, guest suite over the 3 car garage, guest cottage and dry bunk house for time for friends, pets & hobbies. Enjoy the 2nd story covered decks for your morning coffee, unwind or host sunset gatherings. Designed for privacy and versatility, much of the property is fully fenced to keep pets in or friendly wildlife out as needed. A large shop beckons for weekend projects and creative pursuits while 2 charming guest cabins & a comfortable living area above the 3 car garage ensure accommodations for visitors. Gardeners will love the raised beds and greenhouse, the perfect setting for flowers, fresh vegetables or moments in the blooms. Every corner brims with possibility. 2 boat launches minutes away. If you dream of hosting festive gatherings, exploring your passions or just savoring the peace, this home provides the perfect canvas for your next chapter.
Listing Agent
Keller Williams Colville Brokerage Phone: (509) 738-3338 License #125928 Listed on: 08/07/2025

Co-Listing Agent
Keller Williams Colville Brokerage Phone: (509) 738-3338 License #123965
Home Details
Home Type
- Single Family
Est. Annual Taxes
- $2,199
Year Built
- Built in 2000
Lot Details
- 2.5 Acre Lot
- Fenced
- Level Lot
- Landscaped with Trees
- Garden
Parking
- 3 Car Garage
- 3 Carport Spaces
- Workshop in Garage
Property Views
- Water
- Territorial
Home Design
- Traditional Architecture
- Metal Roof
Interior Spaces
- 2,796 Sq Ft Home
- 2-Story Property
- Woodwork
- Cathedral Ceiling
- Skylights
- Vinyl Clad Windows
- Utility Room
- Wood Flooring
- Basement Fills Entire Space Under The House
Kitchen
- Free-Standing Range
- Microwave
- Dishwasher
Bedrooms and Bathrooms
- 3 Bedrooms
- 3 Bathrooms
Laundry
- Dryer
- Washer
Outdoor Features
- Deck
- Patio
- Separate Outdoor Workshop
Utilities
- Cooling System Mounted In Outer Wall Opening
- Forced Air Heating System
- High Speed Internet
Additional Features
- Doors are 32 inches wide or more
- Guest House
- Barn
Community Details
- No Home Owners Association
Listing and Financial Details
- Assessor Parcel Number 1627643
Map
Home Values in the Area
Average Home Value in this Area
Tax History
| Year | Tax Paid | Tax Assessment Tax Assessment Total Assessment is a certain percentage of the fair market value that is determined by local assessors to be the total taxable value of land and additions on the property. | Land | Improvement |
|---|---|---|---|---|
| 2024 | $2,199 | $347,906 | $42,500 | $305,406 |
| 2023 | $1,821 | $286,022 | $42,500 | $243,522 |
| 2022 | $1,794 | $267,932 | $42,500 | $225,432 |
| 2021 | $1,804 | $256,627 | $42,500 | $214,127 |
| 2020 | $1,850 | $256,627 | $42,500 | $214,127 |
| 2019 | $1,910 | $247,507 | $42,500 | $205,007 |
| 2018 | $1,979 | $251,295 | $40,000 | $211,295 |
| 2017 | $1,754 | $251,295 | $40,000 | $211,295 |
| 2016 | $1,799 | $251,295 | $40,000 | $211,295 |
| 2015 | $1,688 | $251,295 | $40,000 | $211,295 |
| 2013 | -- | $251,295 | $40,000 | $211,295 |
Property History
| Date | Event | Price | List to Sale | Price per Sq Ft |
|---|---|---|---|---|
| 09/16/2025 09/16/25 | Price Changed | $540,000 | -4.4% | $494 / Sq Ft |
| 08/18/2025 08/18/25 | For Sale | $565,000 | -- | $516 / Sq Ft |
Source: Spokane Association of REALTORS®
MLS Number: 202522058
APN: 1627643
- 4497 Highway 25 S
- 4497 Washington 25
- 40XX Bissel Rd
- 41XX Bissel Rd
- 4021 Bissell Rd
- 4916 Washington 25
- 26 Stray Dog Canyon Rd
- 5061 Hunters Campground Rd
- 248 Apex Rd
- 4100 Bissel Rd
- NKA Apex Rd
- 5787 Fruitland Valley Rd
- 5793 Fruitland Valley Rd
- 5787 B Fruitland Valley Rd
- 2626 Cedonia-Addy Rd
- 6066 Turk Rd
- 27XX Records Rd






