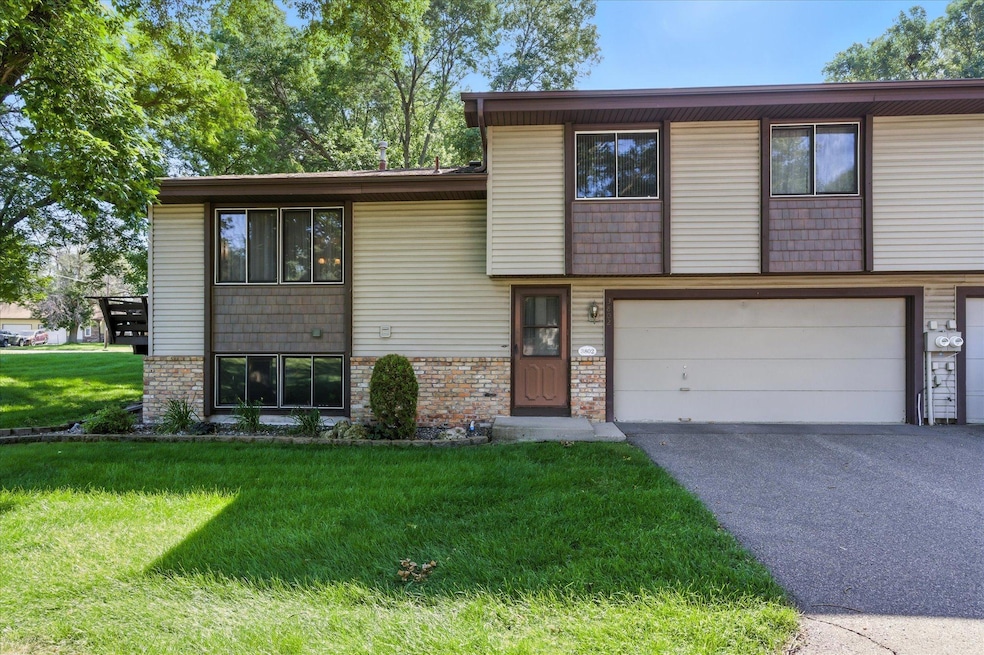
3802 Brookdale Cir N Brooklyn Park, MN 55443
Brookdale Park NeighborhoodEstimated payment $1,623/month
Total Views
1,984
2
Beds
1.5
Baths
1,520
Sq Ft
$132
Price per Sq Ft
Highlights
- Deck
- Living Room
- Forced Air Heating and Cooling System
- 2 Car Attached Garage
- Entrance Foyer
- Combination Kitchen and Dining Room
About This Home
Fabulous opportunity with this spacious 2bed/2bath end-unit townhome in the heart of Brooklyn Park. Some of the many amenities include, updated kitchen with ample cabinet and counter space, patio doors leading to large deck, roomy foyer entrance, 2 car attached garage with bonus space for workbench or additional storage, large walk-in closet in upper level bedroom, plenty of room to entertain with separate living room and family room. Close to parks, shopping and easy access to freeways. You'll enjoy living here!
Townhouse Details
Home Type
- Townhome
Est. Annual Taxes
- $2,832
Year Built
- Built in 1982
HOA Fees
- $306 Monthly HOA Fees
Parking
- 2 Car Attached Garage
- Garage Door Opener
Home Design
- Bi-Level Home
Interior Spaces
- Entrance Foyer
- Family Room
- Living Room
- Combination Kitchen and Dining Room
Kitchen
- Range
- Microwave
- Dishwasher
Bedrooms and Bathrooms
- 2 Bedrooms
Laundry
- Dryer
- Washer
Finished Basement
- Basement Fills Entire Space Under The House
- Sump Pump
- Basement Window Egress
Additional Features
- Deck
- Lot Dimensions are 27x52
- Forced Air Heating and Cooling System
Community Details
- Association fees include maintenance structure, hazard insurance, lawn care, professional mgmt, trash, snow removal
- Act Management Association, Phone Number (763) 593-9770
- Parkwood Terrace 3Rd Add Subdivision
Listing and Financial Details
- Assessor Parcel Number 2211921420163
Map
Create a Home Valuation Report for This Property
The Home Valuation Report is an in-depth analysis detailing your home's value as well as a comparison with similar homes in the area
Home Values in the Area
Average Home Value in this Area
Tax History
| Year | Tax Paid | Tax Assessment Tax Assessment Total Assessment is a certain percentage of the fair market value that is determined by local assessors to be the total taxable value of land and additions on the property. | Land | Improvement |
|---|---|---|---|---|
| 2023 | $2,648 | $206,200 | $50,000 | $156,200 |
| 2022 | $2,100 | $193,800 | $50,000 | $143,800 |
| 2021 | $2,062 | $167,600 | $30,000 | $137,600 |
| 2020 | $1,928 | $165,100 | $30,000 | $135,100 |
| 2019 | $1,869 | $149,500 | $30,000 | $119,500 |
| 2018 | $1,755 | $139,500 | $20,000 | $119,500 |
| 2017 | $1,595 | $118,100 | $20,000 | $98,100 |
| 2016 | $1,604 | $117,200 | $20,000 | $97,200 |
| 2015 | $1,546 | $111,500 | $20,000 | $91,500 |
| 2014 | -- | $81,600 | $20,000 | $61,600 |
Source: Public Records
Property History
| Date | Event | Price | Change | Sq Ft Price |
|---|---|---|---|---|
| 08/22/2025 08/22/25 | For Sale | $200,000 | -- | $132 / Sq Ft |
Source: NorthstarMLS
Purchase History
| Date | Type | Sale Price | Title Company |
|---|---|---|---|
| Warranty Deed | $105,900 | -- |
Source: Public Records
Similar Homes in the area
Source: NorthstarMLS
MLS Number: 6776344
APN: 22-119-21-42-0163
Nearby Homes
- 3785 Brookdale Cir N
- 3516 78th Ave N
- 4118 78th Ct N
- 7974 June Ave N
- 4209 81st Ave N
- 3316 80th Ave N
- 8208 Halifax Ct N
- 7933 Lee Ave N
- 7707 York Ln N
- 3416 75th Ave N
- 4525 81st Ln N
- 2912 80th Cir N
- 3141 75th Ave N
- 8000 Vincent Cir N
- 3300 74th Ave N
- 8032 Vincent Cir N
- 3401 74th Cir N
- 2729 Parkhaven Ct N
- 8033 Quail Ave N
- 2708 Pearson Pkwy
- 7929 France Ave N Unit 7929
- 7317 Kyle Ave N
- 8617 Edinbrook Crossing
- 8225 Russell Ave N
- 8447 Regent Ave N
- 5521 Brookdale Dr N
- 8456 Sheridan Ave N
- 7013 Grimes Ave N
- 7870 Zane Ave N
- 7015 Brooklyn Blvd
- 8016 Zane Ave N
- 8104 Zane Ave N
- 6200 78th Ave N
- 5700 73rd Ave N
- 5802 84th 1 2 Ave N
- 5802 84th 1 2 Ave N
- 5805 73rd Ave N
- 5840 73rd Ave N
- 6740 Grimes Place N
- 7141 Newton Ave N






